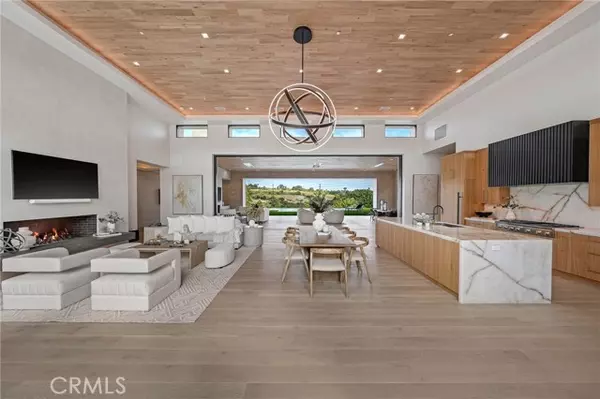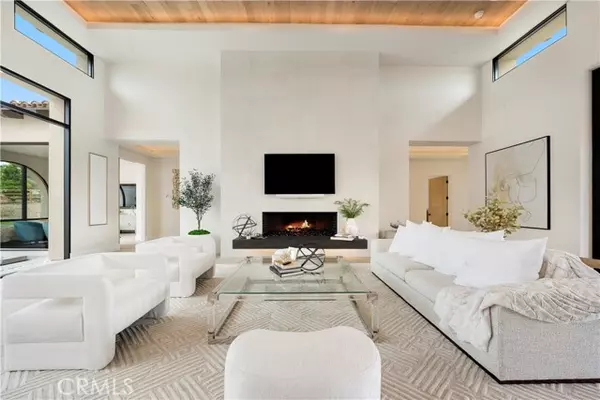$7,550,000
$7,850,000
3.8%For more information regarding the value of a property, please contact us for a free consultation.
5 Beds
6 Baths
6,000 SqFt
SOLD DATE : 03/25/2024
Key Details
Sold Price $7,550,000
Property Type Single Family Home
Sub Type Detached
Listing Status Sold
Purchase Type For Sale
Square Footage 6,000 sqft
Price per Sqft $1,258
Subdivision Rancho Santa Fe
MLS Listing ID OC23197034
Sold Date 03/25/24
Style Detached
Bedrooms 5
Full Baths 5
Half Baths 1
HOA Y/N Yes
Year Built 2023
Lot Size 3.040 Acres
Acres 3.04
Property Description
Contemporary, sophisticated, and unexpected. Experience modern luxury in new construction by designer and builder Jim Sylvester. With over 35-years of designing and building in Rancho Santa Fe, Jim Sylvester offers an unparalleled living experience with a thoughtful design that echoes the natural beauty of its surroundings. Come see this stunning estate, nestled in the the prestigious Covenant of Rancho Santa Fe. The home features five exquisite en-suite bedrooms and six lavish bathrooms, accommodating spacious living and privacy. The four-car garage provides ample space for your automotive collection. At the heart of the home, you ll find a chef s dream kitchen, complete with a secondary kitchen, a 225 square foot pantry, an abundance of cabinetry and storage space complimented by top-of-the-line Thermador appliances. Elevate your culinary journey by displaying your 288-bottle wine collection in the temperature-controlled glass showcase, designed for both preservation and aesthetic appeal. This culinary haven seamlessly integrates with an impressive 1,180 square foot lanai through a massive thirty-foot-wide electronic glass pocket door, creating a harmonious blend of indoor and outdoor living. The outdoor space is an entertainer s paradise, featuring an infinity-edge pool and spa, a fully equipped outdoor kitchen and spacious living area centered about a modern fireplace. This perfect alfresco setting is bound to leave your guests in awe. Enter through the secured courtyard, greeted by four soothing water features that set a serene tone for the rest of the property. The pr
Contemporary, sophisticated, and unexpected. Experience modern luxury in new construction by designer and builder Jim Sylvester. With over 35-years of designing and building in Rancho Santa Fe, Jim Sylvester offers an unparalleled living experience with a thoughtful design that echoes the natural beauty of its surroundings. Come see this stunning estate, nestled in the the prestigious Covenant of Rancho Santa Fe. The home features five exquisite en-suite bedrooms and six lavish bathrooms, accommodating spacious living and privacy. The four-car garage provides ample space for your automotive collection. At the heart of the home, you ll find a chef s dream kitchen, complete with a secondary kitchen, a 225 square foot pantry, an abundance of cabinetry and storage space complimented by top-of-the-line Thermador appliances. Elevate your culinary journey by displaying your 288-bottle wine collection in the temperature-controlled glass showcase, designed for both preservation and aesthetic appeal. This culinary haven seamlessly integrates with an impressive 1,180 square foot lanai through a massive thirty-foot-wide electronic glass pocket door, creating a harmonious blend of indoor and outdoor living. The outdoor space is an entertainer s paradise, featuring an infinity-edge pool and spa, a fully equipped outdoor kitchen and spacious living area centered about a modern fireplace. This perfect alfresco setting is bound to leave your guests in awe. Enter through the secured courtyard, greeted by four soothing water features that set a serene tone for the rest of the property. The private primary bedroom wing offers a tranquil retreat, complete with a spa-like bath and courtyard for ultimate relaxation. The property is fully fenced and gated with stylish corral fencing, ensuring both privacy and security. Adjacent to a horse trail and approved for two horses and stable, this property is an equestrian lover s dream come true. Experience the epitome of upscale living in this beautiful new modern home construction, where every detail has been meticulously planned and executed to offer you the finest in luxury living. This is more than a home; it s a lifestyle. Welcome to your personal paradise in Rancho Santa Fe.
Location
State CA
County San Diego
Community Rancho Santa Fe
Area Rancho Santa Fe (92067)
Zoning RR
Interior
Cooling Central Forced Air, Zoned Area(s)
Flooring Wood
Fireplaces Type FP in Family Room, Patio/Outdoors
Equipment Dishwasher, Dryer, Microwave, Refrigerator, Washer, Double Oven, Freezer, Barbecue
Appliance Dishwasher, Dryer, Microwave, Refrigerator, Washer, Double Oven, Freezer, Barbecue
Laundry Laundry Room
Exterior
Garage Garage - Two Door
Garage Spaces 4.0
Fence Other/Remarks, Excellent Condition, Wood
Pool Below Ground, Private, Heated
Community Features Horse Trails
Complex Features Horse Trails
Utilities Available Electricity Connected, Propane, Sewer Connected, Water Connected
View Mountains/Hills, Pasture
Roof Type Tile/Clay
Total Parking Spaces 8
Building
Lot Description Landscaped
Story 1
Sewer Public Sewer
Water Public
Architectural Style Custom Built, Modern
Level or Stories 1 Story
Schools
Middle Schools San Dieguito High School District
High Schools San Dieguito High School District
Others
Monthly Total Fees $97
Acceptable Financing Cash, Conventional
Listing Terms Cash, Conventional
Special Listing Condition Standard
Read Less Info
Want to know what your home might be worth? Contact us for a FREE valuation!

Our team is ready to help you sell your home for the highest possible price ASAP

Bought with Vidi Revelli • The Oppenheim Group

"My job is to find and attract mastery-based agents to the office, protect the culture, and make sure everyone is happy! "






