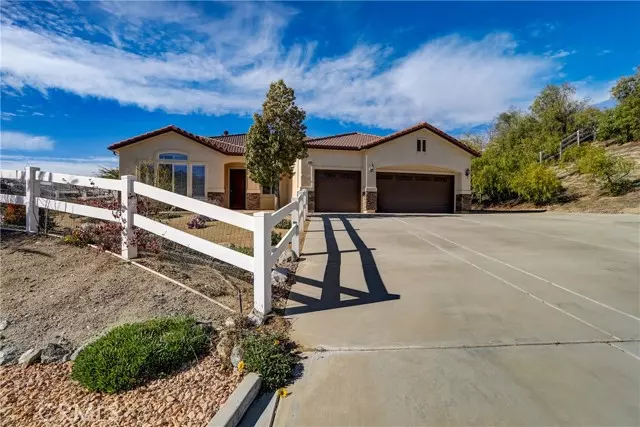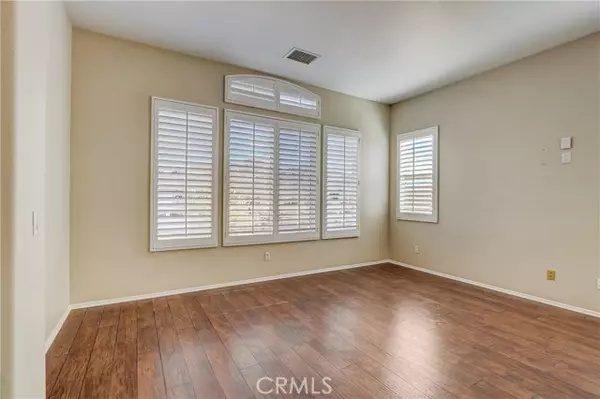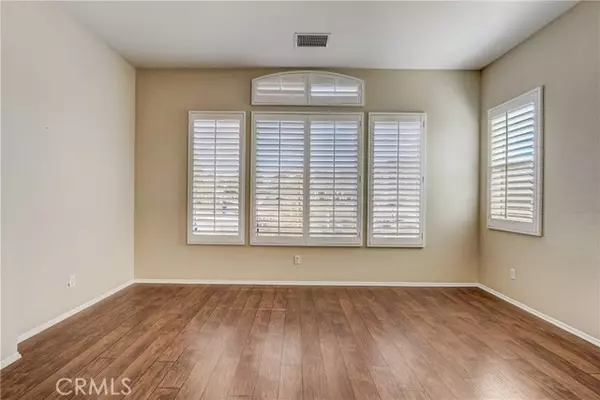$1,048,000
$985,000
6.4%For more information regarding the value of a property, please contact us for a free consultation.
4 Beds
3 Baths
2,625 SqFt
SOLD DATE : 03/14/2024
Key Details
Sold Price $1,048,000
Property Type Single Family Home
Sub Type Detached
Listing Status Sold
Purchase Type For Sale
Square Footage 2,625 sqft
Price per Sqft $399
MLS Listing ID BB24001263
Sold Date 03/14/24
Style Detached
Bedrooms 4
Full Baths 2
Half Baths 1
HOA Fees $80/mo
HOA Y/N Yes
Year Built 2003
Lot Size 1.185 Acres
Acres 1.1854
Property Description
Welcome to this exquisite pool home that is an absolute entertainer's dream! Perfect for hosting large gatherings and special occasions. Beautiful flooring graces the entire home. The open layout seamlessly connects to the chef's kitchen with new appliances, boasting a double convection oven and oversized island. The primary suite is a true retreat, featuring a fireplace, a spacious ensuite bath with dual sinks, a separate shower and bathtub, and a walk-in closet. Wood plantation shutters add a touch of elegance. With four spacious bedrooms and two fireplaces, this home offers both comfort and style. The highlight of the property is the gorgeous pool with a rock waterfall and slide, meticulously designed to enhance the overall appeal. Step into the landscaped backyard, complete with an oversized covered patio. Elevated above the Acton valley, this residence offers stunning views and star-filled skies. This single-story home boasts tons of flat usable space. For those with a passion for outdoor activities, the spacious driveway accommodates all your water and desert toys, and the three-car garage, complete with built-in cabinets, provides ample storage. This property is an excellent horse property, offering versatility and space for your equestrian pursuits. There is also an outdoor shed with insulation and full electrical power.
Welcome to this exquisite pool home that is an absolute entertainer's dream! Perfect for hosting large gatherings and special occasions. Beautiful flooring graces the entire home. The open layout seamlessly connects to the chef's kitchen with new appliances, boasting a double convection oven and oversized island. The primary suite is a true retreat, featuring a fireplace, a spacious ensuite bath with dual sinks, a separate shower and bathtub, and a walk-in closet. Wood plantation shutters add a touch of elegance. With four spacious bedrooms and two fireplaces, this home offers both comfort and style. The highlight of the property is the gorgeous pool with a rock waterfall and slide, meticulously designed to enhance the overall appeal. Step into the landscaped backyard, complete with an oversized covered patio. Elevated above the Acton valley, this residence offers stunning views and star-filled skies. This single-story home boasts tons of flat usable space. For those with a passion for outdoor activities, the spacious driveway accommodates all your water and desert toys, and the three-car garage, complete with built-in cabinets, provides ample storage. This property is an excellent horse property, offering versatility and space for your equestrian pursuits. There is also an outdoor shed with insulation and full electrical power.
Location
State CA
County Los Angeles
Area Acton (93510)
Zoning LCA21*
Interior
Interior Features Granite Counters, Pantry, Recessed Lighting, Unfurnished
Heating Natural Gas
Cooling Central Forced Air, Gas
Flooring Linoleum/Vinyl, Tile, Wood
Fireplaces Type FP in Family Room, Gas
Equipment Dishwasher, Microwave, Refrigerator, Double Oven, Gas Oven, Gas Stove, Ice Maker, Water Line to Refr, Gas Range
Appliance Dishwasher, Microwave, Refrigerator, Double Oven, Gas Oven, Gas Stove, Ice Maker, Water Line to Refr, Gas Range
Laundry Laundry Room, Inside
Exterior
Garage Direct Garage Access, Garage - Two Door
Garage Spaces 3.0
Fence Vinyl
Pool Below Ground, Private, Permits, Waterfall
Community Features Horse Trails
Complex Features Horse Trails
View Mountains/Hills, Desert, Neighborhood
Roof Type Spanish Tile
Total Parking Spaces 8
Building
Lot Description Sidewalks
Story 1
Water Public
Level or Stories 1 Story
Others
Monthly Total Fees $128
Acceptable Financing Cash, Conventional, Submit
Listing Terms Cash, Conventional, Submit
Special Listing Condition Standard
Read Less Info
Want to know what your home might be worth? Contact us for a FREE valuation!

Our team is ready to help you sell your home for the highest possible price ASAP

Bought with NON LISTED AGENT • NON LISTED OFFICE

"My job is to find and attract mastery-based agents to the office, protect the culture, and make sure everyone is happy! "






