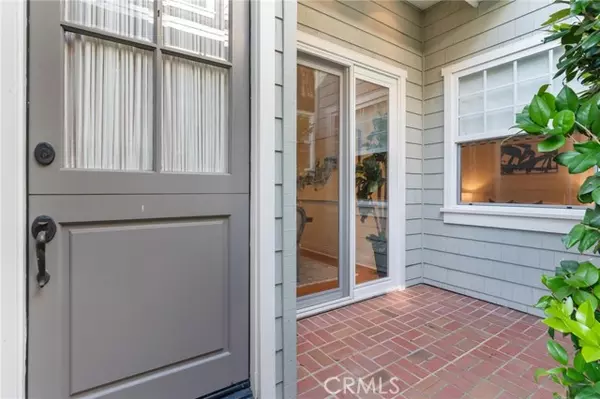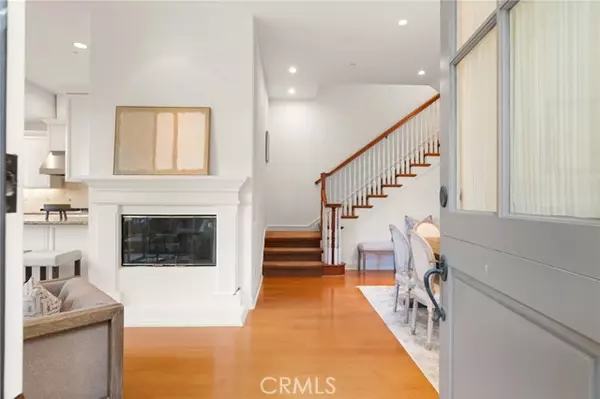$2,450,000
$2,495,000
1.8%For more information regarding the value of a property, please contact us for a free consultation.
2 Beds
2 Baths
1,595 SqFt
SOLD DATE : 03/08/2024
Key Details
Sold Price $2,450,000
Property Type Condo
Listing Status Sold
Purchase Type For Sale
Square Footage 1,595 sqft
Price per Sqft $1,536
MLS Listing ID NP23161442
Sold Date 03/08/24
Style All Other Attached
Bedrooms 2
Full Baths 2
Construction Status Repairs Cosmetic
HOA Y/N No
Year Built 2003
Property Description
Situated in an exceptional location above Bayside Park with views of the iconic Goldenrod footbridge in the heart of Corona del Mar, this thoughtfully designed 2-bedroom, 2-bath home presents a unique opportunity to experience life in the Village. Detailed attention was put into the architecture, design and layout of this Eastern Seaboard-style side by side condominium which also offers a spacious den or study, a sun filled loft, and decks off both the living area and upstairs study as well as soaring ceilings throughout. The open concept living and dining area boasts a fireplace and provides a cozy atmosphere for gathering and entertaining. The well-appointed kitchen comes equipped with Sub Zero refrigerator, stainless steel appliances, gas range, walk-in pantry with laundry, and bar seating. An inviting guest bedroom is also located on the main level. Upstairs, the primary bedroom features an en-suite bathroom with dual sinks, spa tub, walk-in closet and an adjacent sitting area or study with deck creating a tranquil retreat. The additional loft space, with skylight, offers an opportunity for a home gym, or bunk room for guests. The treehouse like views of the parkway greenbelts, mature trees, and the Goldenrod footbridge coupled with the propertys proximity to the bay and beaches, Begonia Park, local restaurants and shops plus the weekly farmers market, make this private home a unique opportunity to experience all that Corona del Mar has to offer.
Situated in an exceptional location above Bayside Park with views of the iconic Goldenrod footbridge in the heart of Corona del Mar, this thoughtfully designed 2-bedroom, 2-bath home presents a unique opportunity to experience life in the Village. Detailed attention was put into the architecture, design and layout of this Eastern Seaboard-style side by side condominium which also offers a spacious den or study, a sun filled loft, and decks off both the living area and upstairs study as well as soaring ceilings throughout. The open concept living and dining area boasts a fireplace and provides a cozy atmosphere for gathering and entertaining. The well-appointed kitchen comes equipped with Sub Zero refrigerator, stainless steel appliances, gas range, walk-in pantry with laundry, and bar seating. An inviting guest bedroom is also located on the main level. Upstairs, the primary bedroom features an en-suite bathroom with dual sinks, spa tub, walk-in closet and an adjacent sitting area or study with deck creating a tranquil retreat. The additional loft space, with skylight, offers an opportunity for a home gym, or bunk room for guests. The treehouse like views of the parkway greenbelts, mature trees, and the Goldenrod footbridge coupled with the propertys proximity to the bay and beaches, Begonia Park, local restaurants and shops plus the weekly farmers market, make this private home a unique opportunity to experience all that Corona del Mar has to offer.
Location
State CA
County Orange
Area Oc - Corona Del Mar (92625)
Zoning R-1
Interior
Interior Features 2 Staircases, Balcony, Granite Counters, Living Room Deck Attached, Pantry, Recessed Lighting, Two Story Ceilings, Vacuum Central
Cooling Central Forced Air
Flooring Carpet, Wood
Fireplaces Type FP in Living Room
Equipment Dishwasher, Disposal, Refrigerator, Washer, Freezer, Gas Oven, Gas Stove, Ice Maker, Self Cleaning Oven, Water Line to Refr
Appliance Dishwasher, Disposal, Refrigerator, Washer, Freezer, Gas Oven, Gas Stove, Ice Maker, Self Cleaning Oven, Water Line to Refr
Laundry Kitchen, Inside
Exterior
Exterior Feature Unknown
Garage Direct Garage Access, Garage - Single Door
Garage Spaces 2.0
Fence Wood
Utilities Available Cable Available, Electricity Connected, Natural Gas Connected, Phone Available, Sewer Connected, Water Connected
View Trees/Woods
Roof Type Composition
Total Parking Spaces 3
Building
Lot Description Curbs, Sidewalks
Story 3
Sewer Public Sewer
Water Public
Architectural Style Cape Cod
Level or Stories 3 Story
Construction Status Repairs Cosmetic
Others
Monthly Total Fees $30
Acceptable Financing Cash, Cash To New Loan
Listing Terms Cash, Cash To New Loan
Special Listing Condition Standard
Read Less Info
Want to know what your home might be worth? Contact us for a FREE valuation!

Our team is ready to help you sell your home for the highest possible price ASAP

Bought with Jacqueline Moran • Berkshire Hathaway HomeService

"My job is to find and attract mastery-based agents to the office, protect the culture, and make sure everyone is happy! "






