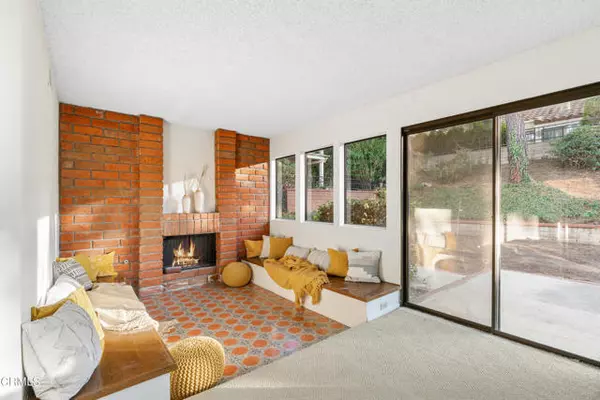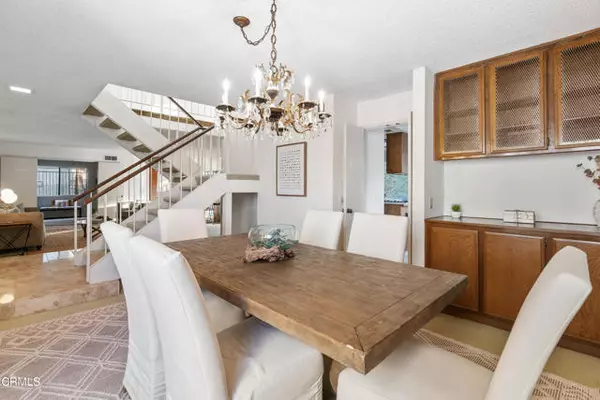$1,160,000
$1,115,000
4.0%For more information regarding the value of a property, please contact us for a free consultation.
4 Beds
4 Baths
3,134 SqFt
SOLD DATE : 02/12/2024
Key Details
Sold Price $1,160,000
Property Type Single Family Home
Sub Type Detached
Listing Status Sold
Purchase Type For Sale
Square Footage 3,134 sqft
Price per Sqft $370
MLS Listing ID P1-16101
Sold Date 02/12/24
Style Detached
Bedrooms 4
Full Baths 3
Half Baths 1
HOA Fees $190/mo
HOA Y/N Yes
Year Built 1979
Lot Size 6,977 Sqft
Acres 0.1602
Property Description
This spacious 4-bed, 4-bath, two-story property is nestled in a gated community in the beautiful hills of Hacienda Heights. Step inside and onto the marble flooring of the foyer with high ceilings allowing natural light to fill the space. To the left is a cozy living room with a brick fireplace & large windows and directly ahead is a convenient powder room. Continue on to the dining room, connecting to the large kitchen with a cozy nook - perfect for a pancake breakfast, homework time, or a peaceful reading break. The large family room has ample room to entertain including a wet bar and a conversation area with tile flooring and a brick fireplace with built-in seating. Completing the first floor is a bedroom, 3/4 bathroom, and laundry hookups. Upstairs is a full bathroom, extra storage cabinetry in the hallway, and the remaining bedrooms, replete with built-in storage space, roomy closets, & a private balcony with mountain & city views for each. The primary bedroom boasts its own ensuite with a large bathtub, a double sink vanity, a walk-in closet, & a private never-been-used sauna. There is a 3-car garage & the yard has room to garden, play, or entertain. Access to a community pool, spa, clubhouse, & tennis courts, creates opportunity to relax or connect with neighbors. In close proximity to Hsi Lai Temple, numerous parks & trails, shops & restaurants, this house is ready for you to make it your home!
This spacious 4-bed, 4-bath, two-story property is nestled in a gated community in the beautiful hills of Hacienda Heights. Step inside and onto the marble flooring of the foyer with high ceilings allowing natural light to fill the space. To the left is a cozy living room with a brick fireplace & large windows and directly ahead is a convenient powder room. Continue on to the dining room, connecting to the large kitchen with a cozy nook - perfect for a pancake breakfast, homework time, or a peaceful reading break. The large family room has ample room to entertain including a wet bar and a conversation area with tile flooring and a brick fireplace with built-in seating. Completing the first floor is a bedroom, 3/4 bathroom, and laundry hookups. Upstairs is a full bathroom, extra storage cabinetry in the hallway, and the remaining bedrooms, replete with built-in storage space, roomy closets, & a private balcony with mountain & city views for each. The primary bedroom boasts its own ensuite with a large bathtub, a double sink vanity, a walk-in closet, & a private never-been-used sauna. There is a 3-car garage & the yard has room to garden, play, or entertain. Access to a community pool, spa, clubhouse, & tennis courts, creates opportunity to relax or connect with neighbors. In close proximity to Hsi Lai Temple, numerous parks & trails, shops & restaurants, this house is ready for you to make it your home!
Location
State CA
County Los Angeles
Area Hacienda Heights (91745)
Interior
Interior Features Balcony, Pantry, Tile Counters, Wet Bar, Unfurnished
Cooling Central Forced Air
Flooring Carpet, Linoleum/Vinyl, Tile
Fireplaces Type FP in Family Room, FP in Living Room, Gas
Equipment Microwave, Refrigerator, Gas Stove
Appliance Microwave, Refrigerator, Gas Stove
Laundry Laundry Room
Exterior
Exterior Feature Stucco
Garage Garage - Two Door
Garage Spaces 3.0
Fence Wrought Iron
View Mountains/Hills, City Lights
Roof Type Tile/Clay
Total Parking Spaces 3
Building
Lot Size Range 4000-7499 SF
Sewer Public Sewer
Water Public
Architectural Style Traditional
Level or Stories 2 Story
Others
Monthly Total Fees $190
Acceptable Financing Cash, Conventional, Cash To New Loan
Listing Terms Cash, Conventional, Cash To New Loan
Special Listing Condition Standard
Read Less Info
Want to know what your home might be worth? Contact us for a FREE valuation!

Our team is ready to help you sell your home for the highest possible price ASAP

Bought with SIRUI REN • Your Home Sold Guaranteed Rlty

"My job is to find and attract mastery-based agents to the office, protect the culture, and make sure everyone is happy! "






