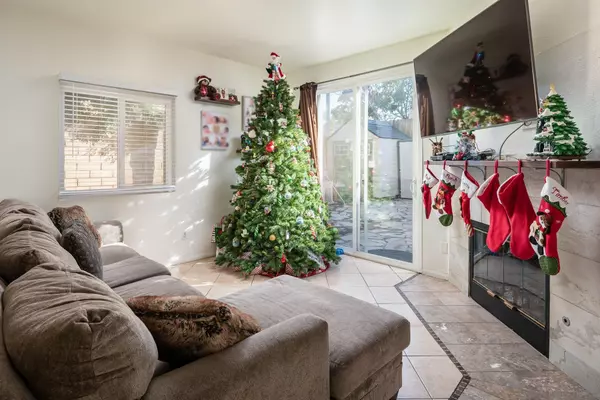$582,000
$589,900
1.3%For more information regarding the value of a property, please contact us for a free consultation.
4 Beds
3 Baths
1,324 SqFt
SOLD DATE : 02/05/2024
Key Details
Sold Price $582,000
Property Type Townhouse
Sub Type Townhome
Listing Status Sold
Purchase Type For Sale
Square Footage 1,324 sqft
Price per Sqft $439
MLS Listing ID 230024291
Sold Date 02/05/24
Style Townhome
Bedrooms 4
Full Baths 2
Half Baths 1
HOA Fees $350/mo
HOA Y/N Yes
Year Built 1995
Lot Size 0.658 Acres
Acres 0.66
Property Description
Seller willing to assist with closing costs! Under $600k for a 4-bedroom 2.5bath townhome? Yes! This home is situated at the most private spot of an exclusive 8 unit community. Open and airy downstairs has living room with vaulted ceilings and fireplace, half bath, plus dining area off the good sized kitchen. Tons of natural light. Upstairs you'll find the large primary ensuite with two closets and double vanity. Plus three more bedrooms, one with balcony. HVAC and condenser recently replaced. 2 car attached garage with direct access from inside plus one assign parking spot. The spacious private yard boasts quartz pavers, mature trees and a built-in barbeque bar. Centrally located close to shopping and restaurants with quick freeway access. Excellent schools, Lindo Lake nearby. Pets approved with no size restrictions. This home qualifies for a special conventional 3% down with no mortgage insurance program, with a potential seller credit for closing costs makes this comperable to a VA loan allowing you to save your VA for future use!
Location
State CA
County San Diego
Area Lakeside (92040)
Building/Complex Name Lemon Crest
Zoning R-1:SINGLE
Rooms
Master Bedroom 13x15
Bedroom 2 10x10
Bedroom 3 10x11
Bedroom 4 12x11
Living Room 13x12
Dining Room 8x8
Kitchen 8x8
Interior
Heating Natural Gas
Cooling Central Forced Air
Equipment Dishwasher, Disposal, Gas Range
Appliance Dishwasher, Disposal, Gas Range
Laundry Garage
Exterior
Exterior Feature Stucco
Garage Attached
Garage Spaces 2.0
Fence Partial
Community Features BBQ
Complex Features BBQ
Roof Type Composition
Total Parking Spaces 3
Building
Story 2
Lot Size Range 0 (Common Interest)
Sewer Public Sewer
Water Public
Level or Stories 2 Story
Others
Ownership Condominium,Fee Simple
Monthly Total Fees $350
Acceptable Financing Cash, Conventional
Listing Terms Cash, Conventional
Pets Description Yes
Read Less Info
Want to know what your home might be worth? Contact us for a FREE valuation!

Our team is ready to help you sell your home for the highest possible price ASAP

Bought with Grace Crowell • Real Broker

"My job is to find and attract mastery-based agents to the office, protect the culture, and make sure everyone is happy! "






