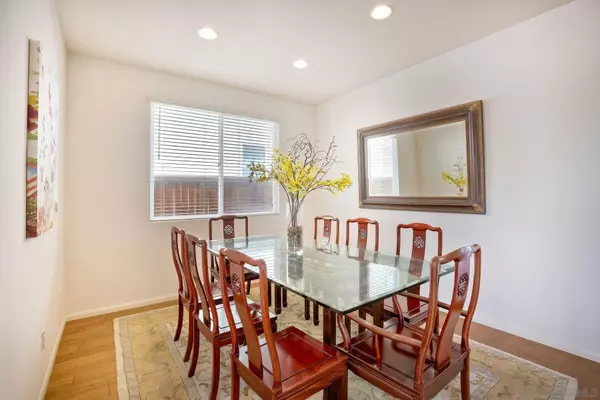$1,675,000
$1,640,000
2.1%For more information regarding the value of a property, please contact us for a free consultation.
5 Beds
4 Baths
2,562 SqFt
SOLD DATE : 10/23/2023
Key Details
Sold Price $1,675,000
Property Type Single Family Home
Sub Type Detached
Listing Status Sold
Purchase Type For Sale
Square Footage 2,562 sqft
Price per Sqft $653
Subdivision Scripps Ranch
MLS Listing ID 230019884
Sold Date 10/23/23
Style Detached
Bedrooms 5
Full Baths 3
Half Baths 1
HOA Fees $45/mo
HOA Y/N Yes
Year Built 2001
Property Description
This exquisite property boasts an alluring curb appeal that will captivate you from the moment you arrive. Located in the highly sought-after neighborhood, The Willows. As you step inside, you'll be immediately impressed by the high ceilings that create an open & airy ambiance throughout the house. The main living area is adorned with distressed wood flooring, adding warmth and character to the space. Kitchen features an extra large island, & spacious breakfast nook. One of the highlights of this home is the en-suite bedroom conveniently located downstairs, providing comfort and privacy for guests or family members. Working from home has never been more enjoyable, as this property includes a private office providing a quiet and productive environment
The two bedrooms upstairs are connected by a Jack and Jill bathroom, perfect for kids. In the backyard under the gazebo awning, you'll be greeted by magnificent distant mountain views that create a tranquil retreat right in your own backyard. The picturesque landscape will make every morning coffee and evening sunset truly memorable. The spacious master bedroom features the same gorgeous views as the backyard. Master bathroom has Italian tiles, separate shower and tub, and an extra large walk-in closet. This home offers an alarm system, fireplace in family room,2 car garage, plantation shutters, & large storage space under stairs.
Location
State CA
County San Diego
Community Scripps Ranch
Area Scripps Miramar (92131)
Rooms
Family Room 13x12
Other Rooms 12x12
Master Bedroom 13x19
Bedroom 2 12x11
Bedroom 3 10x10
Bedroom 4 11x12
Living Room 13x15
Dining Room 12x11
Kitchen 12x14
Interior
Heating Natural Gas
Cooling Central Forced Air
Fireplaces Number 1
Fireplaces Type FP in Family Room
Equipment Dryer, Refrigerator, Washer
Appliance Dryer, Refrigerator, Washer
Laundry Laundry Room
Exterior
Exterior Feature Stone
Garage Attached
Garage Spaces 2.0
Fence Partial
View Mountains/Hills
Roof Type Composition
Total Parking Spaces 4
Building
Story 2
Lot Size Range 4000-7499 SF
Sewer Sewer Connected
Water Meter on Property
Level or Stories 2 Story
Others
Ownership PUD
Monthly Total Fees $45
Acceptable Financing Cash, Conventional, FHA, VA
Listing Terms Cash, Conventional, FHA, VA
Read Less Info
Want to know what your home might be worth? Contact us for a FREE valuation!

Our team is ready to help you sell your home for the highest possible price ASAP

Bought with Dan Christensen • Keller Williams Realty

"My job is to find and attract mastery-based agents to the office, protect the culture, and make sure everyone is happy! "






