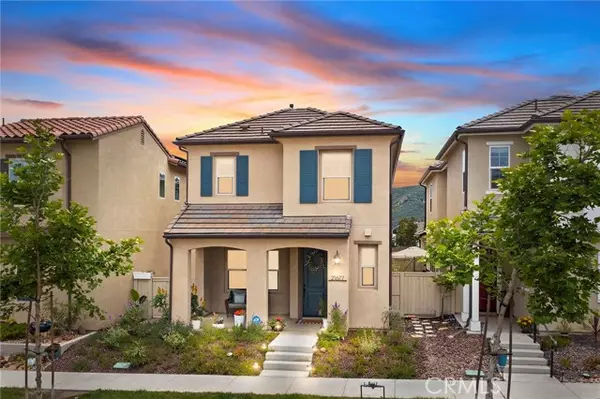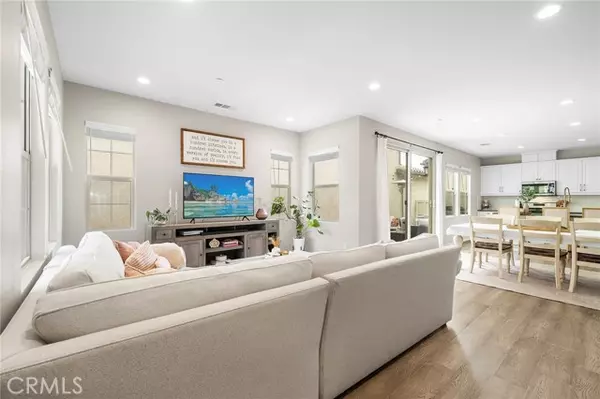$850,000
$849,900
For more information regarding the value of a property, please contact us for a free consultation.
3 Beds
3 Baths
1,686 SqFt
SOLD DATE : 10/17/2023
Key Details
Sold Price $850,000
Property Type Single Family Home
Sub Type Detached
Listing Status Sold
Purchase Type For Sale
Square Footage 1,686 sqft
Price per Sqft $504
Subdivision Harmony Grove
MLS Listing ID SW23097469
Sold Date 10/17/23
Style Detached
Bedrooms 3
Full Baths 2
Half Baths 1
HOA Fees $230/mo
HOA Y/N Yes
Year Built 2017
Lot Size 2,550 Sqft
Acres 0.0585
Property Description
Assumable Loan! 2.375% Interest Rate! Welcome to 21677 Trail Ridge, Escondido in Harmony Grove! This stunning home combines modern elegance with natural beauty. Nestled in a serene setting, this residence offers tranquility and comfort. The exterior features stone accents and beautiful landscaping. Inside, the open-concept floor plan connects the living, dining, and kitchen areas, perfect for family living and entertaining. The abundance of windows fills the home with natural light. The gourmet kitchen boasts high-end appliances, granite countertops, a center island, and ample storage. The primary suite is a private retreat with a walk-in closet and a spa-like en-suite bathroom. Three additional bedrooms provide comfort and privacy. There is also new paint and new carpet. Outside, the backyard oasis includes an expansive patio and breathtaking views. The low-maintenance landscaping adds to the beauty. The home it fitted with Solar at $135 per month and has a 2-car garage. Located in the sought-after Harmony Grove community, you'll have access to a community pool and spa, parks, trails, and recreational areas perfect for hiking and biking.
Assumable Loan! 2.375% Interest Rate! Welcome to 21677 Trail Ridge, Escondido in Harmony Grove! This stunning home combines modern elegance with natural beauty. Nestled in a serene setting, this residence offers tranquility and comfort. The exterior features stone accents and beautiful landscaping. Inside, the open-concept floor plan connects the living, dining, and kitchen areas, perfect for family living and entertaining. The abundance of windows fills the home with natural light. The gourmet kitchen boasts high-end appliances, granite countertops, a center island, and ample storage. The primary suite is a private retreat with a walk-in closet and a spa-like en-suite bathroom. Three additional bedrooms provide comfort and privacy. There is also new paint and new carpet. Outside, the backyard oasis includes an expansive patio and breathtaking views. The low-maintenance landscaping adds to the beauty. The home it fitted with Solar at $135 per month and has a 2-car garage. Located in the sought-after Harmony Grove community, you'll have access to a community pool and spa, parks, trails, and recreational areas perfect for hiking and biking.
Location
State CA
County San Diego
Community Harmony Grove
Area Escondido (92029)
Zoning S88
Interior
Interior Features Granite Counters
Cooling Central Forced Air
Flooring Carpet, Linoleum/Vinyl
Equipment Dishwasher, Disposal, Microwave, Gas Oven, Gas Stove, Ice Maker, Gas Range
Appliance Dishwasher, Disposal, Microwave, Gas Oven, Gas Stove, Ice Maker, Gas Range
Laundry Laundry Room, Inside
Exterior
Garage Garage
Garage Spaces 2.0
Fence Excellent Condition
Utilities Available Cable Connected, Electricity Connected, Natural Gas Connected, Sewer Connected, Water Connected
View Mountains/Hills
Roof Type Concrete
Total Parking Spaces 2
Building
Lot Description Curbs, Sidewalks
Story 2
Lot Size Range 1-3999 SF
Sewer Public Sewer
Water Public
Level or Stories 2 Story
Schools
Elementary Schools Escondido Union School District
Middle Schools Escondido Union School District
High Schools Escondido Union High School District
Others
Monthly Total Fees $642
Acceptable Financing Cash, Conventional, Exchange, FHA, VA
Listing Terms Cash, Conventional, Exchange, FHA, VA
Special Listing Condition Standard
Read Less Info
Want to know what your home might be worth? Contact us for a FREE valuation!

Our team is ready to help you sell your home for the highest possible price ASAP

Bought with Javier Varon • Endeavor Group

"My job is to find and attract mastery-based agents to the office, protect the culture, and make sure everyone is happy! "






