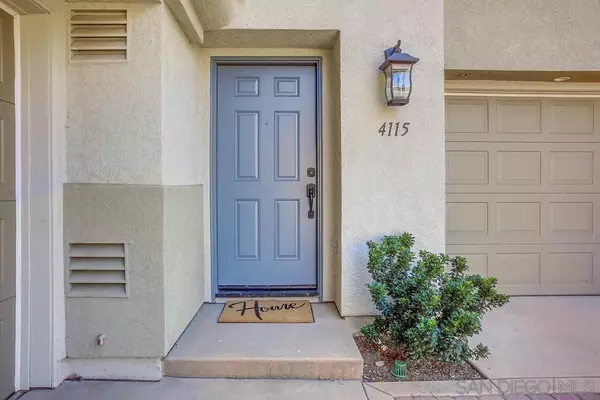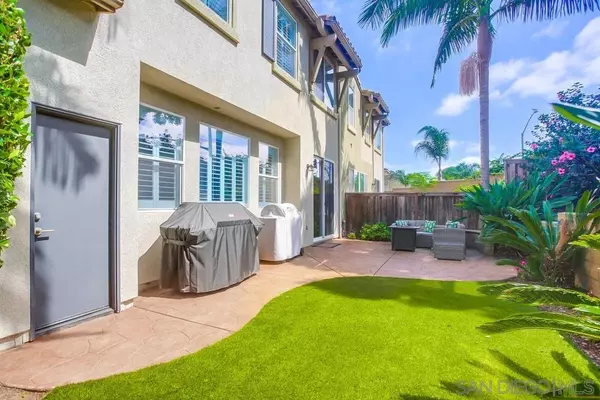$915,000
$895,000
2.2%For more information regarding the value of a property, please contact us for a free consultation.
3 Beds
3 Baths
1,390 SqFt
SOLD DATE : 10/16/2023
Key Details
Sold Price $915,000
Property Type Condo
Sub Type Condominium
Listing Status Sold
Purchase Type For Sale
Square Footage 1,390 sqft
Price per Sqft $658
Subdivision Carlsbad East
MLS Listing ID 230018056
Sold Date 10/16/23
Style Townhome
Bedrooms 3
Full Baths 2
Half Baths 1
HOA Fees $300/mo
HOA Y/N Yes
Year Built 2006
Property Description
Discover your dream home in the highly sought-after Mystic Point community within Calavera Hills. This immaculate 3-bedroom, 2.5-bathroom corner unit townhome is move-in ready and boasts numerous upgrades. You'll appreciate the convenience of two attached garages with epoxy flooring and an open, well-lit floor plan. Inside, the home features elegant maple flooring and a soothing neutral color palette. Enjoy the benefits of dual-pane windows with shutters, a cozy fireplace, ceiling fans, recessed lighting and central air and heat. The inviting kitchen offers designer cabinetry, granite countertops and stainless steel appliances, all complemented by ample storage space. The primary suite is a retreat, complete with a separate tub, shower and a generous walk-in closet. Step outside to a private backyard oasis, perfect for entertaining and enjoy the peace of having no rear neighbors. The community amenities include a beautiful pool, and you'll have direct access to the Calavera Hills Open Space preserve and Lake Calavera, boasting over 5 miles of walking and biking trails. With top-rated schools nearby, including Calavera Hills Elementary, Middle Schools and Sage Creek High School, as well as the Calavera Hills community center within walking distance, this home truly has it all. Don't miss out on the opportunity to make it yours!
Location
State CA
County San Diego
Community Carlsbad East
Area Carlsbad (92010)
Building/Complex Name Mystic Point
Rooms
Master Bedroom 17x11
Bedroom 2 11x10
Bedroom 3 10x10
Living Room 15x14
Dining Room 11x10
Kitchen 11x9
Interior
Heating Natural Gas
Cooling Central Forced Air
Fireplaces Number 1
Fireplaces Type FP in Living Room
Equipment Dishwasher, Disposal, Microwave, Range/Oven
Appliance Dishwasher, Disposal, Microwave, Range/Oven
Laundry Garage
Exterior
Exterior Feature Stucco
Garage Attached
Garage Spaces 2.0
Fence Partial
Pool Community/Common
Community Features BBQ, Pool
Complex Features BBQ, Pool
View Parklike
Roof Type Tile/Clay
Total Parking Spaces 2
Building
Story 2
Lot Size Range 0 (Common Interest)
Sewer Sewer Connected
Water Meter on Property
Level or Stories 2 Story
Others
Ownership Condominium
Monthly Total Fees $436
Acceptable Financing Cash, Conventional
Listing Terms Cash, Conventional
Read Less Info
Want to know what your home might be worth? Contact us for a FREE valuation!

Our team is ready to help you sell your home for the highest possible price ASAP

Bought with Melissa Goldstein Tucci • Melissa Goldstein Tucci

"My job is to find and attract mastery-based agents to the office, protect the culture, and make sure everyone is happy! "






