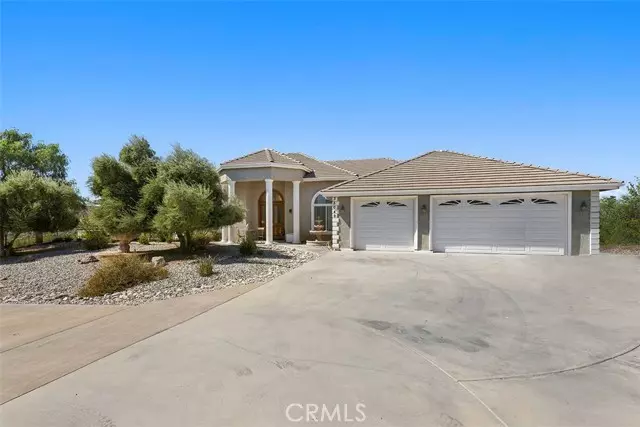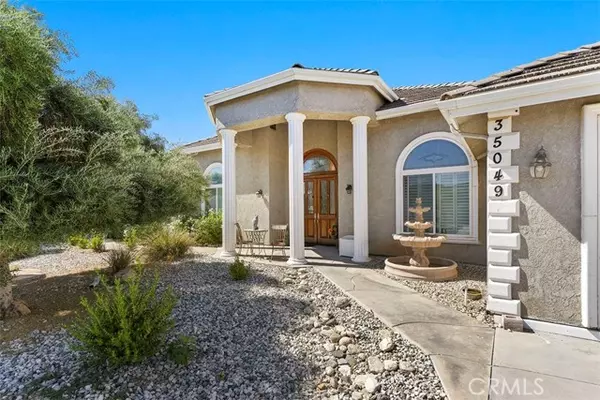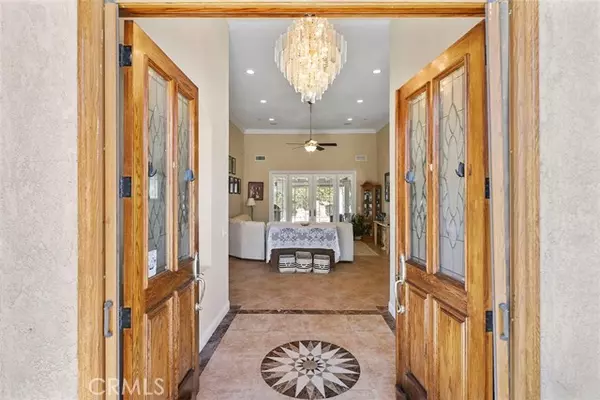$1,030,000
$1,024,000
0.6%For more information regarding the value of a property, please contact us for a free consultation.
4 Beds
5 Baths
3,691 SqFt
SOLD DATE : 10/13/2023
Key Details
Sold Price $1,030,000
Property Type Single Family Home
Sub Type Detached
Listing Status Sold
Purchase Type For Sale
Square Footage 3,691 sqft
Price per Sqft $279
MLS Listing ID SR22217953
Sold Date 10/13/23
Style Detached
Bedrooms 4
Full Baths 5
Construction Status Turnkey
HOA Y/N No
Year Built 2006
Lot Size 5.145 Acres
Acres 5.1453
Property Description
Custom Estate property built in 2006. Original owner builder and first time on market. 4 bedroom and 5 baths. Guest bedroom with en-suite bathroom. Featuring double door entry, high ceilings and huge master retreat with sitting area, 2 sided fireplace, wet bar and enormous bathroom with oversized walk-in shower and soaking tub! Toilet and a bidet too. Situated on just over 5 flat acres, this property is a true gem. Gourmet kitchen with walk-in pantry, double ovens, built in microwave and so much more. Formal living room with french doors open to the covered patio. Oversized formal dining room. Family room with fireplace. Jack and Jill bath. 2 guest baths. Private and secluded, views of the valley and nearby mountains. Outside spiral staircase leads to a flat area on the patio roof. Great for star gazing. Owner owned solar system. Wet bar. Large indoor laundry room. Covered patio area. 3 car garage too! Come for a Visit. Stay for a lifetime. Welcome home!
Custom Estate property built in 2006. Original owner builder and first time on market. 4 bedroom and 5 baths. Guest bedroom with en-suite bathroom. Featuring double door entry, high ceilings and huge master retreat with sitting area, 2 sided fireplace, wet bar and enormous bathroom with oversized walk-in shower and soaking tub! Toilet and a bidet too. Situated on just over 5 flat acres, this property is a true gem. Gourmet kitchen with walk-in pantry, double ovens, built in microwave and so much more. Formal living room with french doors open to the covered patio. Oversized formal dining room. Family room with fireplace. Jack and Jill bath. 2 guest baths. Private and secluded, views of the valley and nearby mountains. Outside spiral staircase leads to a flat area on the patio roof. Great for star gazing. Owner owned solar system. Wet bar. Large indoor laundry room. Covered patio area. 3 car garage too! Come for a Visit. Stay for a lifetime. Welcome home!
Location
State CA
County Los Angeles
Area Acton (93510)
Zoning LCA11*
Interior
Interior Features Bar, Granite Counters, Pantry, Recessed Lighting, Wet Bar
Cooling Central Forced Air
Flooring Tile
Fireplaces Type FP in Family Room
Equipment Dishwasher, Disposal, Double Oven
Appliance Dishwasher, Disposal, Double Oven
Laundry Laundry Room
Exterior
Garage Garage Door Opener
Garage Spaces 3.0
Community Features Horse Trails
Complex Features Horse Trails
View Mountains/Hills, Panoramic, Neighborhood
Roof Type Flat Tile
Total Parking Spaces 3
Building
Sewer Conventional Septic
Water Private, Well
Architectural Style Contemporary
Level or Stories 1 Story
Construction Status Turnkey
Others
Monthly Total Fees $54
Acceptable Financing Cash, Conventional
Listing Terms Cash, Conventional
Special Listing Condition Standard
Read Less Info
Want to know what your home might be worth? Contact us for a FREE valuation!

Our team is ready to help you sell your home for the highest possible price ASAP

Bought with NON LISTED AGENT • NON LISTED OFFICE

"My job is to find and attract mastery-based agents to the office, protect the culture, and make sure everyone is happy! "






