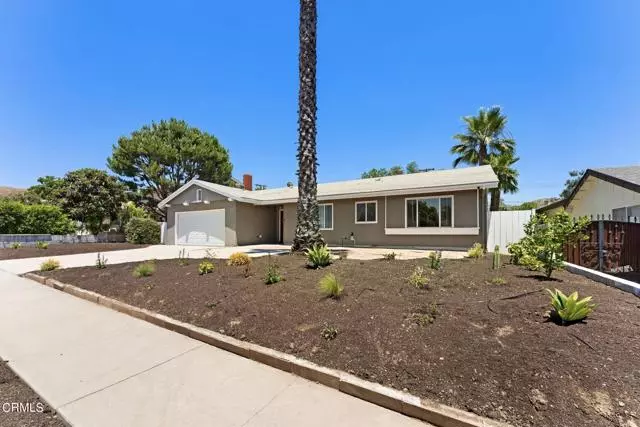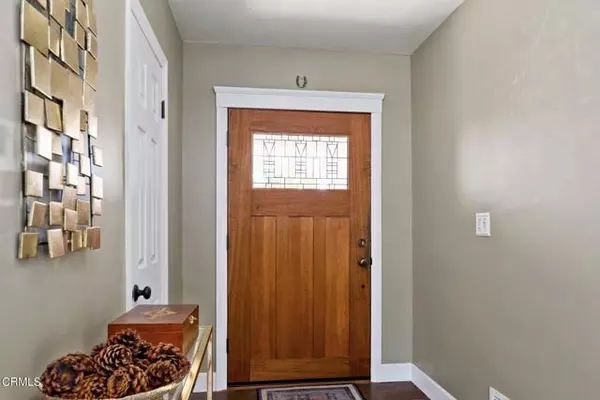$905,000
$799,000
13.3%For more information regarding the value of a property, please contact us for a free consultation.
4 Beds
2 Baths
1,575 SqFt
SOLD DATE : 08/30/2023
Key Details
Sold Price $905,000
Property Type Single Family Home
Sub Type Detached
Listing Status Sold
Purchase Type For Sale
Square Footage 1,575 sqft
Price per Sqft $574
MLS Listing ID P1-14456
Sold Date 08/30/23
Style Detached
Bedrooms 4
Full Baths 2
Construction Status Updated/Remodeled
HOA Y/N No
Year Built 1963
Lot Size 10,334 Sqft
Acres 0.2372
Property Description
Be prepared to fall in love with this special home as soon as you step through theimpressive mahogany wood front door into the formal entry. Notice thegreat looking slate floors that lead to the dramatic step-down livingroom complete with a cozy fireplace and a large sliding glass door toview the back yard. In addition, there is a custom modernchandelier with a remote control.Step up from the living room into the gorgeous remodeled kitchenfeaturing soaring high ceilings, skylights, recessed lighting, striking blackgranite countertops and an Island with a breakfast bar and storage.There are high-end built-ins that include a gas stove top with sixburners and electric dual ovens, one of which is a convection oven,beautiful custom wood cabinetry and a unique large built-in Boschdishwasher. There is a nice dining area with French doors betweenthe kitchen and entryway. In addition, there are French doors leadingto the covered patio and extra-large back garden.All four bedrooms and two bathrooms are down a central hall. The primary bedroom has an updated bathroom with newer tiles in the shower, floor tiles and striking floating cabinetry. The full bath is also nicely updated with a newer bathtub andshower enclosure, great floating cabinetry and newer floor tiles. Three of the bedrooms have modern ceiling fans. The front yard was recently professionally landscaped with easy-care drought resident plants, a newer drip system and black mulch. The extra-large back yard is completely fenced and haswonderful potential for expanding the house or adding a swimmingpool, ADU or? And is curre
Be prepared to fall in love with this special home as soon as you step through theimpressive mahogany wood front door into the formal entry. Notice thegreat looking slate floors that lead to the dramatic step-down livingroom complete with a cozy fireplace and a large sliding glass door toview the back yard. In addition, there is a custom modernchandelier with a remote control.Step up from the living room into the gorgeous remodeled kitchenfeaturing soaring high ceilings, skylights, recessed lighting, striking blackgranite countertops and an Island with a breakfast bar and storage.There are high-end built-ins that include a gas stove top with sixburners and electric dual ovens, one of which is a convection oven,beautiful custom wood cabinetry and a unique large built-in Boschdishwasher. There is a nice dining area with French doors betweenthe kitchen and entryway. In addition, there are French doors leadingto the covered patio and extra-large back garden.All four bedrooms and two bathrooms are down a central hall. The primary bedroom has an updated bathroom with newer tiles in the shower, floor tiles and striking floating cabinetry. The full bath is also nicely updated with a newer bathtub andshower enclosure, great floating cabinetry and newer floor tiles. Three of the bedrooms have modern ceiling fans. The front yard was recently professionally landscaped with easy-care drought resident plants, a newer drip system and black mulch. The extra-large back yard is completely fenced and haswonderful potential for expanding the house or adding a swimmingpool, ADU or? And is currently like a blank canvas for the newhomeowner. Well located near horse properties, parks, hikingtrails, equestrian trails and charter school.
Location
State CA
County Los Angeles
Area Sylmar (91342)
Interior
Interior Features Attic Fan, Copper Plumbing Partial, Granite Counters, Pantry, Recessed Lighting
Heating Natural Gas
Cooling Central Forced Air, Whole House Fan
Flooring Laminate, Linoleum/Vinyl, Stone, Tile
Fireplaces Type FP in Living Room, Gas, Masonry
Equipment Dishwasher, Dryer, Microwave, Refrigerator, Washer, Convection Oven, Double Oven, Gas Stove, Vented Exhaust Fan, Water Line to Refr
Appliance Dishwasher, Dryer, Microwave, Refrigerator, Washer, Convection Oven, Double Oven, Gas Stove, Vented Exhaust Fan, Water Line to Refr
Laundry Garage
Exterior
Exterior Feature Block, Stucco
Garage Garage, Garage - Single Door
Garage Spaces 2.0
Fence Chain Link
Utilities Available Electricity Connected, Natural Gas Connected, Sewer Connected, Water Connected
Roof Type Composition,Asphalt,Shingle
Total Parking Spaces 4
Building
Lot Description Sidewalks, Sprinklers In Front, Sprinklers In Rear
Story 1
Lot Size Range 7500-10889 SF
Sewer Public Sewer
Water Public
Level or Stories 1 Story
Construction Status Updated/Remodeled
Others
Acceptable Financing Cash, Conventional, Cash To New Loan
Listing Terms Cash, Conventional, Cash To New Loan
Special Listing Condition Standard
Read Less Info
Want to know what your home might be worth? Contact us for a FREE valuation!

Our team is ready to help you sell your home for the highest possible price ASAP

Bought with NON LISTED AGENT • Imperial Realty Co.

"My job is to find and attract mastery-based agents to the office, protect the culture, and make sure everyone is happy! "






