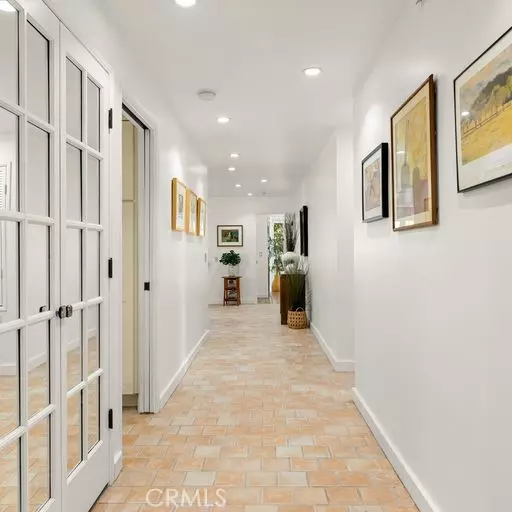$1,435,000
$1,395,000
2.9%For more information regarding the value of a property, please contact us for a free consultation.
2 Beds
2 Baths
1,691 SqFt
SOLD DATE : 08/22/2023
Key Details
Sold Price $1,435,000
Property Type Condo
Listing Status Sold
Purchase Type For Sale
Square Footage 1,691 sqft
Price per Sqft $848
MLS Listing ID GD23099563
Sold Date 08/22/23
Style All Other Attached
Bedrooms 2
Full Baths 2
Construction Status Turnkey
HOA Fees $400/qua
HOA Y/N Yes
Year Built 1980
Lot Size 7,522 Sqft
Acres 0.1727
Property Description
Spacious 2 bedroom condo in a prime location on a tree lined street in a quiet 6 unit building, with only 2 units per floor. Step into this large natural light filled open floor condo with gorgeous pecan hardwood floors and ceramic terra cotta tiles. The fully equipped kitchen provides plenty of cabinet space, and offers granite counter tops, a refrigerator, dishwasher, stove and built in microwave. In addition, there is also a convenient built in desk/office area. The expansive dining area and living room feature floor to ceiling plantation shutters, detailed ceilings, access to the large balcony, a double sided gas fireplace with custom tiles and a wet bar area, perfect for entertaining. The peaceful master bedroom offers access to the private balcony, and the fireplace. There are two closets, one is a walk in, offering ample closet space. The master bathroom has a dual sink vanity with a brand new quartz top, new oil rubbed bronze faucets, and a separate soaking bathtub with a walk in shower. Down the hall is the guest bedroom with a wall to wall closet and direct access to the second bathroom, also with a new quartz vanity counter and new faucets. Both bedrooms also have plantation shutters. The condo also features it's own in unit large laundry room with space for a full size side by side washer and dryer and extra cabinets. A huge bonus is the controlled access gated parking garage, each unit has it's own private 2 car garage with a brand new garage door and new automatic garage door opener offering extra storage. Freshly painted inside, with central air and heat, rec
Spacious 2 bedroom condo in a prime location on a tree lined street in a quiet 6 unit building, with only 2 units per floor. Step into this large natural light filled open floor condo with gorgeous pecan hardwood floors and ceramic terra cotta tiles. The fully equipped kitchen provides plenty of cabinet space, and offers granite counter tops, a refrigerator, dishwasher, stove and built in microwave. In addition, there is also a convenient built in desk/office area. The expansive dining area and living room feature floor to ceiling plantation shutters, detailed ceilings, access to the large balcony, a double sided gas fireplace with custom tiles and a wet bar area, perfect for entertaining. The peaceful master bedroom offers access to the private balcony, and the fireplace. There are two closets, one is a walk in, offering ample closet space. The master bathroom has a dual sink vanity with a brand new quartz top, new oil rubbed bronze faucets, and a separate soaking bathtub with a walk in shower. Down the hall is the guest bedroom with a wall to wall closet and direct access to the second bathroom, also with a new quartz vanity counter and new faucets. Both bedrooms also have plantation shutters. The condo also features it's own in unit large laundry room with space for a full size side by side washer and dryer and extra cabinets. A huge bonus is the controlled access gated parking garage, each unit has it's own private 2 car garage with a brand new garage door and new automatic garage door opener offering extra storage. Freshly painted inside, with central air and heat, recessed lighting, and one of the largest 2 bedroom units available in the area. The condo is perfectly located between Montana and Wilshire where you can walk to all of the shops, restaurants and Reed's park with tennis and basketball courts. Come see why this area is one of the most desirable areas in southern California and enjoy west side coastal living at it's best!
Location
State CA
County Los Angeles
Area Santa Monica (90403)
Interior
Interior Features Balcony, Granite Counters, Living Room Balcony, Recessed Lighting, Wet Bar
Cooling Central Forced Air
Flooring Tile, Wood
Fireplaces Type FP in Living Room, FP in Master BR, Gas
Equipment Dishwasher, Microwave, Refrigerator, Gas Oven
Appliance Dishwasher, Microwave, Refrigerator, Gas Oven
Laundry Laundry Room, Inside
Exterior
Garage Garage - Single Door
Garage Spaces 2.0
View Trees/Woods
Total Parking Spaces 2
Building
Lot Description Sidewalks
Story 1
Lot Size Range 7500-10889 SF
Sewer Public Sewer
Water Public
Level or Stories 1 Story
Construction Status Turnkey
Others
Monthly Total Fees $566
Acceptable Financing Cash, Conventional
Listing Terms Cash, Conventional
Special Listing Condition Standard
Read Less Info
Want to know what your home might be worth? Contact us for a FREE valuation!

Our team is ready to help you sell your home for the highest possible price ASAP

Bought with Staci Kimmel • Century 21 Arroyo Seco

"My job is to find and attract mastery-based agents to the office, protect the culture, and make sure everyone is happy! "





