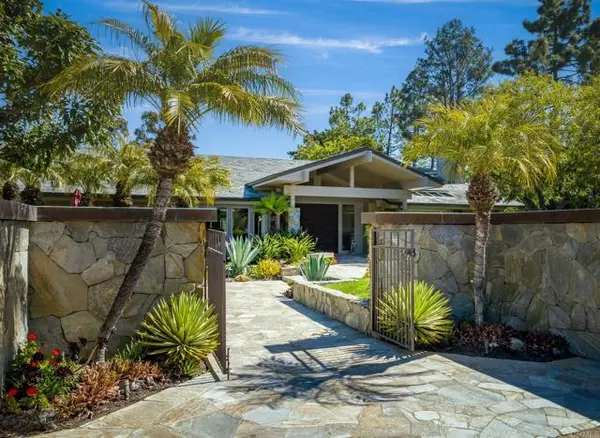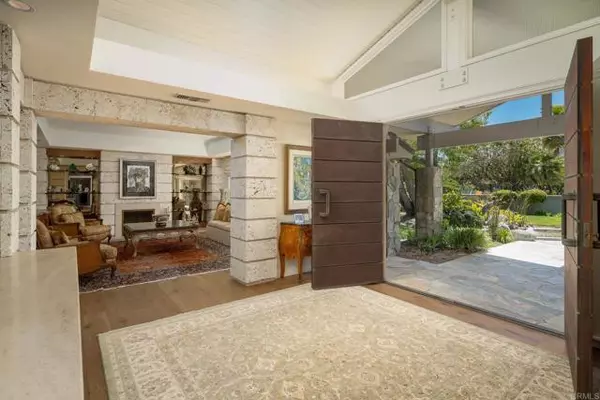$4,750,000
$4,975,000
4.5%For more information regarding the value of a property, please contact us for a free consultation.
5 Beds
6 Baths
6,918 SqFt
SOLD DATE : 08/14/2023
Key Details
Sold Price $4,750,000
Property Type Single Family Home
Sub Type Detached
Listing Status Sold
Purchase Type For Sale
Square Footage 6,918 sqft
Price per Sqft $686
MLS Listing ID NDP2302952
Sold Date 08/14/23
Style Detached
Bedrooms 5
Full Baths 4
Half Baths 2
HOA Fees $1/ann
HOA Y/N Yes
Year Built 1979
Lot Size 4.500 Acres
Acres 4.5
Property Description
Located on one of the most sought- after streets in the Covenant in Rancho Santa Fe on the West side, this recently updated and renovated single-story estate sits on 4.5 peaceful, colorful and mature landscaped acres with stunning views to the Rancho Santa Fe Golf course and beyond. Encompassing nearly 6,918 square feet of architecturally soothing interiors with soft contemporary influences, the residence includes 5 bedrooms, 4 full and 2 half baths. Large formal living and dining rooms have views overlooking the inviting entry courtyardthe perfect venue for large gatherings and entertaining. The chefs kitchen with commercial grade appliances and informal dining opens to the expansive family room with wood detailed ceiling and stone fireplace that overlooks the pool, private back yard and stunning expansive views. There is a game room adjacent to the family room and a sunroom. On one wing you will find an office(considered the 5th bedroom) and an oversized primary bedroom suite complete with fireplace, wet bar with work area, expansive spa bath with steam shower and dual dressing rooms. There are glass doors that open to a private sitting area, the sparkling pool and back yard. On another wing are an additional three suites of bedrooms, all oversized and well appointed. For outdoor enjoyment, there is a large sun filled pool with spa and water feature, outdoor entertaining bar and naturally beautiful acres. The property is in close proximity to the Covenants trail system, the RSF Village, Golf and Tennis clubs, Rancho Riding club and Roger Rowe schools. Garaging for 3 cars.
Located on one of the most sought- after streets in the Covenant in Rancho Santa Fe on the West side, this recently updated and renovated single-story estate sits on 4.5 peaceful, colorful and mature landscaped acres with stunning views to the Rancho Santa Fe Golf course and beyond. Encompassing nearly 6,918 square feet of architecturally soothing interiors with soft contemporary influences, the residence includes 5 bedrooms, 4 full and 2 half baths. Large formal living and dining rooms have views overlooking the inviting entry courtyardthe perfect venue for large gatherings and entertaining. The chefs kitchen with commercial grade appliances and informal dining opens to the expansive family room with wood detailed ceiling and stone fireplace that overlooks the pool, private back yard and stunning expansive views. There is a game room adjacent to the family room and a sunroom. On one wing you will find an office(considered the 5th bedroom) and an oversized primary bedroom suite complete with fireplace, wet bar with work area, expansive spa bath with steam shower and dual dressing rooms. There are glass doors that open to a private sitting area, the sparkling pool and back yard. On another wing are an additional three suites of bedrooms, all oversized and well appointed. For outdoor enjoyment, there is a large sun filled pool with spa and water feature, outdoor entertaining bar and naturally beautiful acres. The property is in close proximity to the Covenants trail system, the RSF Village, Golf and Tennis clubs, Rancho Riding club and Roger Rowe schools. Garaging for 3 cars. Whole house solar. Pool solar. Sewer. Storage sheds. Gated and Partial fence.
Location
State CA
County San Diego
Area Rancho Santa Fe (92067)
Zoning R1
Interior
Cooling Central Forced Air
Fireplaces Type FP in Family Room, FP in Living Room, FP in Master BR
Laundry Laundry Room
Exterior
Garage Spaces 3.0
Pool Below Ground, Private
Community Features Horse Trails
Complex Features Horse Trails
View Golf Course, Mountains/Hills, Panoramic
Total Parking Spaces 3
Building
Lot Description Landscaped
Story 1
Lot Size Range 4+ to 10 AC
Water Public
Level or Stories 1 Story
Schools
Middle Schools San Dieguito High School District
High Schools San Dieguito High School District
Others
Monthly Total Fees $1
Acceptable Financing Cash, Conventional
Listing Terms Cash, Conventional
Special Listing Condition Standard
Read Less Info
Want to know what your home might be worth? Contact us for a FREE valuation!

Our team is ready to help you sell your home for the highest possible price ASAP

Bought with Chris Martin • Barry Estates

"My job is to find and attract mastery-based agents to the office, protect the culture, and make sure everyone is happy! "






