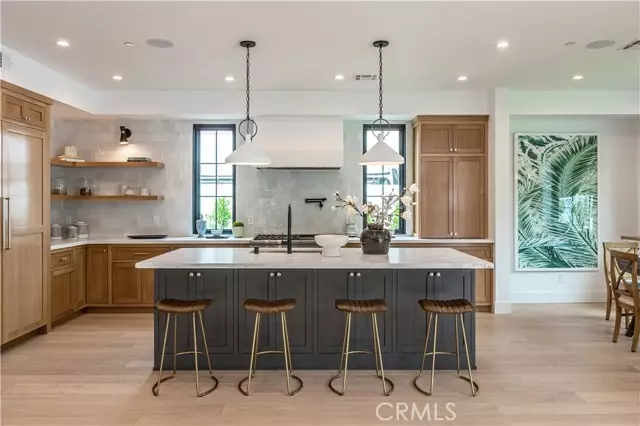$3,085,000
$3,195,000
3.4%For more information regarding the value of a property, please contact us for a free consultation.
5 Beds
6 Baths
3,400 SqFt
SOLD DATE : 08/03/2023
Key Details
Sold Price $3,085,000
Property Type Single Family Home
Sub Type Detached
Listing Status Sold
Purchase Type For Sale
Square Footage 3,400 sqft
Price per Sqft $907
MLS Listing ID SR23096291
Sold Date 08/03/23
Style Detached
Bedrooms 5
Full Baths 5
Half Baths 1
Construction Status Updated/Remodeled
HOA Y/N No
Year Built 1948
Lot Size 7,205 Sqft
Acres 0.1654
Property Description
BACK ON THE MARKET! This beautifully designed custom home features 5 bedrooms/5.5 bathrooms and is 3,400 sq ft. Walk into the foyer-style entry and admire the white oak hardwood floors throughout. Each piece of this home was custom designed, including the custom-designed stair railing with individual pickets and hand-built inset cabinets with Baltic birch drawer boxes and soft close slide hinges. The open-style kitchen features rift white oak cabinetry, Italian white marble countertops, and a huge center island. The kitchen includes top-of-the-line Thermador appliances with custom oak panel overlays on the refrigerator, freezer, and dishwasher. The dining room wall paneling is solid white oak overlayed with custom cabinetry, and the Living room has a complete built-in entertainment center cabinet and a large Fleetwood slider that opens out to the stone paver patio. Each bedroom has its own ensuite bathroom. The primary suite has white oak paneling on the ceiling, a limestone natural stone fireplace, and a large Fleetwood slider opening to the balcony. The primary bathroom has dual vanities, a free-standing pedestal-style tub, a separate shower, a private water closet room, and custom tile paneling. Additional features include various Spanish and Italian imported tiles throughout the homebeautifully designed large walk-in -closets with custom built-in cabinets. The house is complete with an AV-ready smart home system, including surround sound speakers installed in the living room, bedrooms, and primary bedroom: a complete security system, a Nest HVAC system, and alarm monito
BACK ON THE MARKET! This beautifully designed custom home features 5 bedrooms/5.5 bathrooms and is 3,400 sq ft. Walk into the foyer-style entry and admire the white oak hardwood floors throughout. Each piece of this home was custom designed, including the custom-designed stair railing with individual pickets and hand-built inset cabinets with Baltic birch drawer boxes and soft close slide hinges. The open-style kitchen features rift white oak cabinetry, Italian white marble countertops, and a huge center island. The kitchen includes top-of-the-line Thermador appliances with custom oak panel overlays on the refrigerator, freezer, and dishwasher. The dining room wall paneling is solid white oak overlayed with custom cabinetry, and the Living room has a complete built-in entertainment center cabinet and a large Fleetwood slider that opens out to the stone paver patio. Each bedroom has its own ensuite bathroom. The primary suite has white oak paneling on the ceiling, a limestone natural stone fireplace, and a large Fleetwood slider opening to the balcony. The primary bathroom has dual vanities, a free-standing pedestal-style tub, a separate shower, a private water closet room, and custom tile paneling. Additional features include various Spanish and Italian imported tiles throughout the homebeautifully designed large walk-in -closets with custom built-in cabinets. The house is complete with an AV-ready smart home system, including surround sound speakers installed in the living room, bedrooms, and primary bedroom: a complete security system, a Nest HVAC system, and alarm monitoring. The home is energy efficient with Solar paneling on the roof that is included with the purchase. The backyard consists of a stone paver patio hardscape, a custom-built firepit and bench, an oversized swimming pool /spa, and a large grassy yard shaded by olive trees. The exterior features beautiful copper gutters. This home is genuinely a custom-built dream home.
Location
State CA
County Los Angeles
Area Sherman Oaks (91423)
Zoning LAR1
Interior
Interior Features Balcony
Cooling Central Forced Air, Dual
Fireplaces Type FP in Living Room
Equipment Dishwasher, Disposal, Microwave, Refrigerator, Solar Panels, Freezer
Appliance Dishwasher, Disposal, Microwave, Refrigerator, Solar Panels, Freezer
Laundry Laundry Room, Inside
Exterior
Garage Garage
Garage Spaces 2.0
Pool Below Ground, Private
View Neighborhood
Total Parking Spaces 4
Building
Lot Description Curbs, Sidewalks
Story 2
Lot Size Range 4000-7499 SF
Sewer Public Sewer
Water Public
Level or Stories 2 Story
Construction Status Updated/Remodeled
Others
Monthly Total Fees $21
Acceptable Financing Cash To New Loan
Listing Terms Cash To New Loan
Special Listing Condition Standard
Read Less Info
Want to know what your home might be worth? Contact us for a FREE valuation!

Our team is ready to help you sell your home for the highest possible price ASAP

Bought with Avi Barazani • Coldwell Banker Realty

"My job is to find and attract mastery-based agents to the office, protect the culture, and make sure everyone is happy! "






