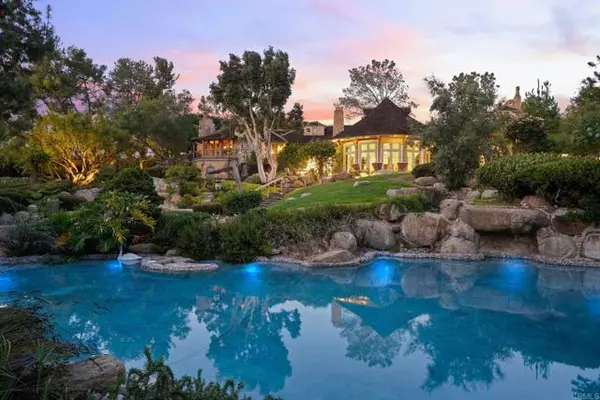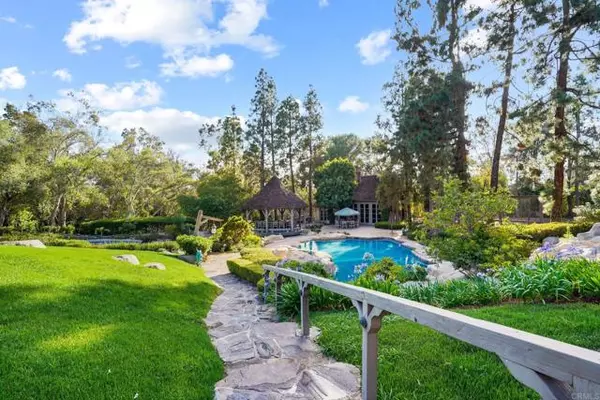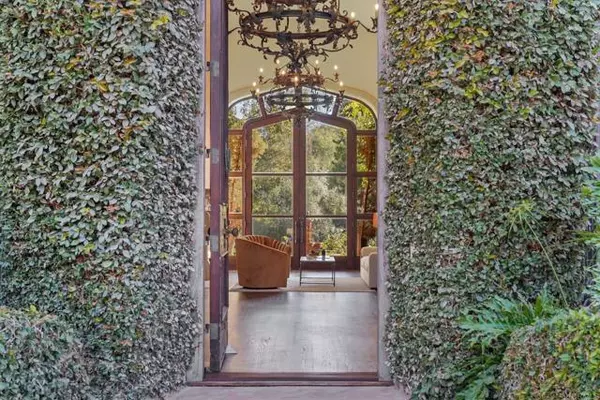$8,050,000
$8,485,000
5.1%For more information regarding the value of a property, please contact us for a free consultation.
5 Beds
8 Baths
14,912 SqFt
SOLD DATE : 08/02/2023
Key Details
Sold Price $8,050,000
Property Type Single Family Home
Sub Type Detached
Listing Status Sold
Purchase Type For Sale
Square Footage 14,912 sqft
Price per Sqft $539
MLS Listing ID NDP2300249
Sold Date 08/02/23
Style Detached
Bedrooms 5
Full Baths 5
Half Baths 3
HOA Fees $795/mo
HOA Y/N Yes
Year Built 1991
Lot Size 3.660 Acres
Acres 3.66
Property Description
This one-of-a-kind architectural award-winning French country home is located on a beautiful 3.6 acres in the premier Rancho Santa Fe community of Fairbanks Ranch. This European-styled home was designed by architect Don Edson and just rebuilt by custom builder Todd Parnell. It has been featured as a 3-time award winner in Homes & Gardens magazine. Located on a quiet cul-de-sac, one approaches the massive rustic wooden gates that open onto a manicured flagstone circular driveway, 3.6 acres of lush landscape, and a variety of plants and trees on tiered levels with large boulders and gardens. A wishing well and bridge over the bubbling creek add serenity and charm in addition to the numerous patios for entertaining. The interior grounds greet you with a large Koi pond at the entry. A magnificent solid wood door opens to a grand foyer that includes a fireplace and formal sitting area, along with oversized French doors that reveal the rose garden and water feature just outside. 35x50 great room with wood beam ceiling and magnificent entertainers bar provide the ideal setting for any gathering. Steps away is the wine tasting area that would rival any winery with a magnificent 2nd story office on the upper level. The primary bedroom suite offers a retreat area upstairs perfect for an exercise room or secondary oversized office. Each en-suite bedroom has its own private quarters for additional privacy and peace. Resort style pool, waterfall, and 10-person jacuzzi enhance any get together. Enjoy a game of tennis or basketball on the freshly painted court and be prepared to be swept
This one-of-a-kind architectural award-winning French country home is located on a beautiful 3.6 acres in the premier Rancho Santa Fe community of Fairbanks Ranch. This European-styled home was designed by architect Don Edson and just rebuilt by custom builder Todd Parnell. It has been featured as a 3-time award winner in Homes & Gardens magazine. Located on a quiet cul-de-sac, one approaches the massive rustic wooden gates that open onto a manicured flagstone circular driveway, 3.6 acres of lush landscape, and a variety of plants and trees on tiered levels with large boulders and gardens. A wishing well and bridge over the bubbling creek add serenity and charm in addition to the numerous patios for entertaining. The interior grounds greet you with a large Koi pond at the entry. A magnificent solid wood door opens to a grand foyer that includes a fireplace and formal sitting area, along with oversized French doors that reveal the rose garden and water feature just outside. 35x50 great room with wood beam ceiling and magnificent entertainers bar provide the ideal setting for any gathering. Steps away is the wine tasting area that would rival any winery with a magnificent 2nd story office on the upper level. The primary bedroom suite offers a retreat area upstairs perfect for an exercise room or secondary oversized office. Each en-suite bedroom has its own private quarters for additional privacy and peace. Resort style pool, waterfall, and 10-person jacuzzi enhance any get together. Enjoy a game of tennis or basketball on the freshly painted court and be prepared to be swept off your feet.
Location
State CA
County San Diego
Area Rancho Santa Fe (92067)
Zoning R1
Interior
Interior Features 2 Staircases, Beamed Ceilings, Wet Bar
Heating Natural Gas
Cooling Central Forced Air
Flooring Tile, Wood
Fireplaces Type FP in Dining Room, FP in Living Room, FP in Master BR, Other/Remarks, Great Room, Guest House
Laundry Laundry Room
Exterior
Garage Gated, Direct Garage Access, Garage, Garage - Single Door, Garage Door Opener
Garage Spaces 4.0
Pool Below Ground, Private
View Trees/Woods
Total Parking Spaces 4
Building
Lot Description Cul-De-Sac, Curbs, Landscaped
Story 2
Lot Size Range 2+ to 4 AC
Water Public
Level or Stories 2 Story
Schools
Middle Schools San Dieguito High School District
High Schools San Dieguito High School District
Others
Monthly Total Fees $795
Acceptable Financing Cash, Conventional
Listing Terms Cash, Conventional
Special Listing Condition Standard
Read Less Info
Want to know what your home might be worth? Contact us for a FREE valuation!

Our team is ready to help you sell your home for the highest possible price ASAP

Bought with Bradley McMorrow • P. S. Capital and Real Estate

"My job is to find and attract mastery-based agents to the office, protect the culture, and make sure everyone is happy! "






