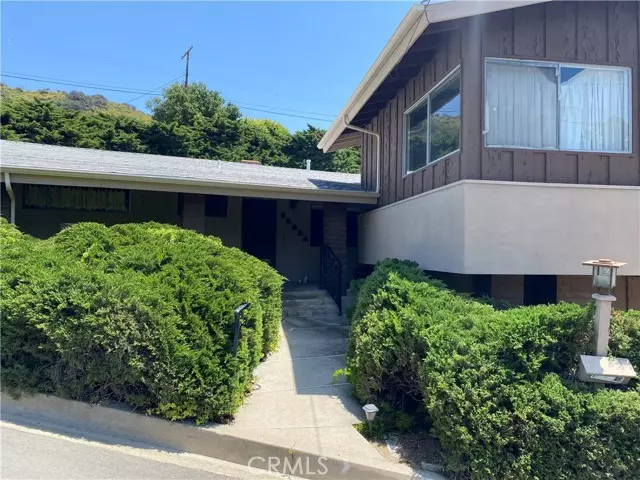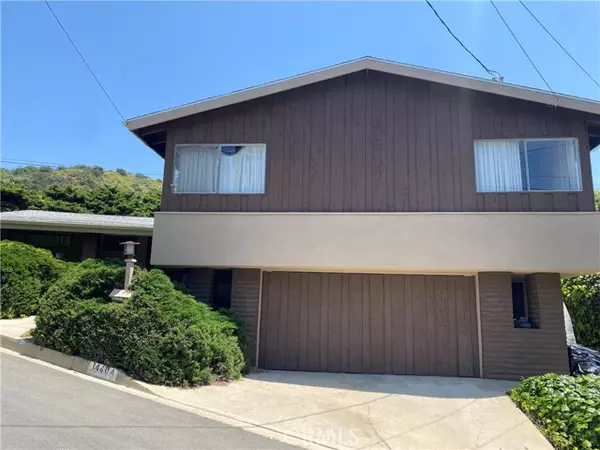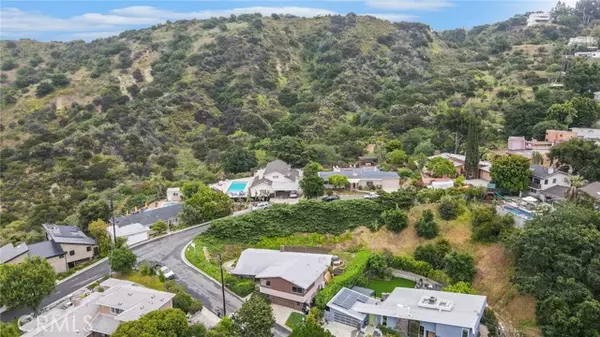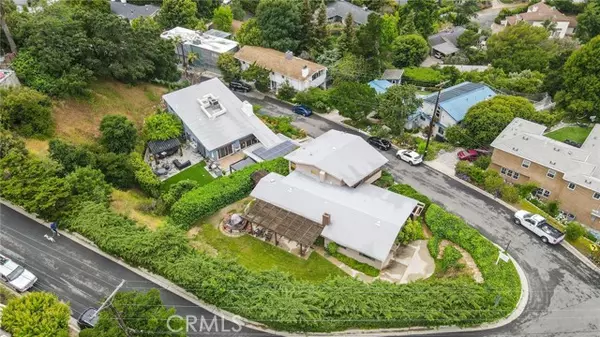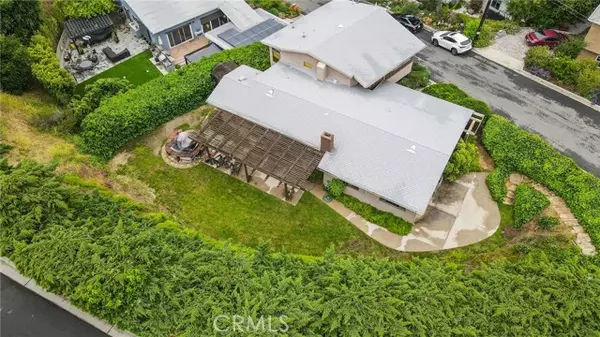$1,635,000
$1,749,000
6.5%For more information regarding the value of a property, please contact us for a free consultation.
4 Beds
3 Baths
2,422 SqFt
SOLD DATE : 08/02/2023
Key Details
Sold Price $1,635,000
Property Type Single Family Home
Sub Type Detached
Listing Status Sold
Purchase Type For Sale
Square Footage 2,422 sqft
Price per Sqft $675
MLS Listing ID SR23068029
Sold Date 08/02/23
Style Detached
Bedrooms 4
Full Baths 3
HOA Y/N No
Year Built 1959
Lot Size 10,608 Sqft
Acres 0.2435
Property Description
This Mid Century modern home nestled in the serene and picturesque Canyon off of Beverly Glen features 4 bedrooms and 3 baths and approximately 2,400 sq ft. on an 11,000 sq foot lot. This unique property offers the perfect opportunity for those seeking a large floorplan in this coveted location with the potential to add their own perfect touch. The open floor plan is characterized by its use of glass and surrounded by lush greenery. The living areas are filled with an abundance of natural light creating a warm and inviting atmosphere. Imagine cozy evenings in the living room with vaulted ceilings and enjoy dining in the dining area. The three downstairs bedrooms are ample in size with a bathroom off the hallway. The primary suite has stunning mountain views and a large bathroom. Additionally, there is a loft space which can serve as a second living space or media room. The backyard is perfect for entertaining and has room to add a pool. This is a highly sought after location and offers a tranquil private canyon retreat with easy access to restaurants, shopping and freeway access. Don't miss the opportunity to transform this property into your dream home!
This Mid Century modern home nestled in the serene and picturesque Canyon off of Beverly Glen features 4 bedrooms and 3 baths and approximately 2,400 sq ft. on an 11,000 sq foot lot. This unique property offers the perfect opportunity for those seeking a large floorplan in this coveted location with the potential to add their own perfect touch. The open floor plan is characterized by its use of glass and surrounded by lush greenery. The living areas are filled with an abundance of natural light creating a warm and inviting atmosphere. Imagine cozy evenings in the living room with vaulted ceilings and enjoy dining in the dining area. The three downstairs bedrooms are ample in size with a bathroom off the hallway. The primary suite has stunning mountain views and a large bathroom. Additionally, there is a loft space which can serve as a second living space or media room. The backyard is perfect for entertaining and has room to add a pool. This is a highly sought after location and offers a tranquil private canyon retreat with easy access to restaurants, shopping and freeway access. Don't miss the opportunity to transform this property into your dream home!
Location
State CA
County Los Angeles
Area Sherman Oaks (91423)
Zoning LARE15
Interior
Interior Features Tile Counters, Unfurnished
Cooling Central Forced Air
Fireplaces Type FP in Family Room
Equipment Dishwasher, Disposal, Gas Range
Appliance Dishwasher, Disposal, Gas Range
Laundry Inside
Exterior
Garage Spaces 2.0
View Mountains/Hills, Neighborhood
Total Parking Spaces 2
Building
Lot Description Sidewalks
Story 2
Lot Size Range 7500-10889 SF
Sewer Public Sewer
Water Public
Level or Stories 2 Story
Others
Monthly Total Fees $45
Acceptable Financing Cash, Conventional, Exchange, Cash To New Loan
Listing Terms Cash, Conventional, Exchange, Cash To New Loan
Special Listing Condition Standard
Read Less Info
Want to know what your home might be worth? Contact us for a FREE valuation!

Our team is ready to help you sell your home for the highest possible price ASAP

Bought with Haig Shirinian • Beverly and Company

"My job is to find and attract mastery-based agents to the office, protect the culture, and make sure everyone is happy! "

