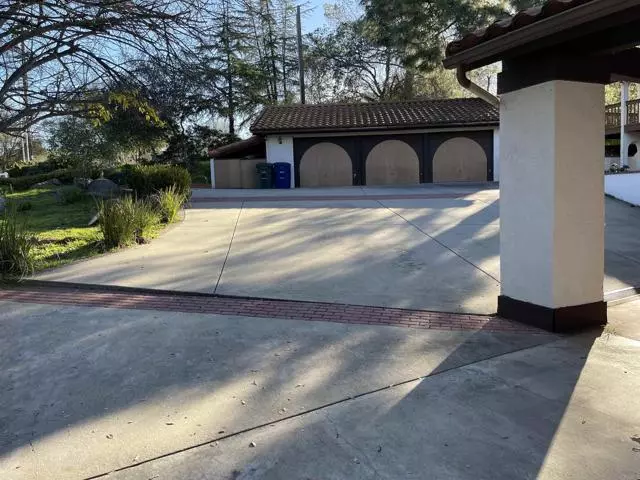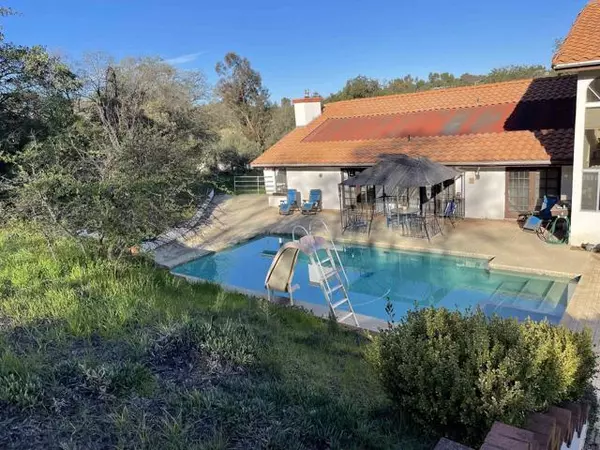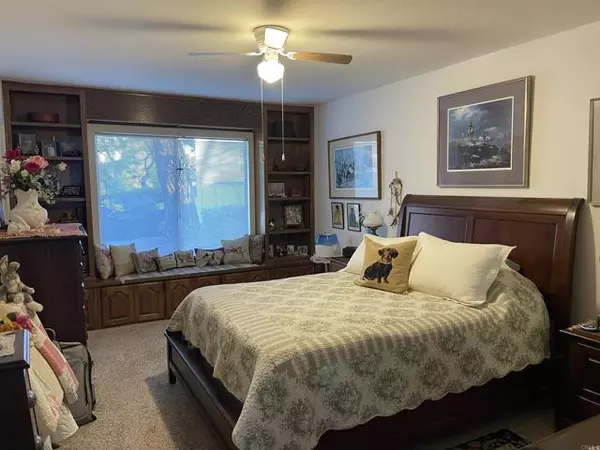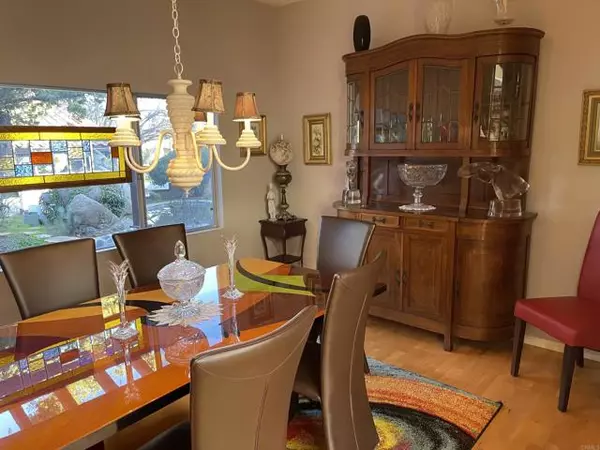$1,225,000
$1,224,999
For more information regarding the value of a property, please contact us for a free consultation.
6 Beds
4 Baths
5,316 SqFt
SOLD DATE : 07/27/2023
Key Details
Sold Price $1,225,000
Property Type Single Family Home
Sub Type Detached
Listing Status Sold
Purchase Type For Sale
Square Footage 5,316 sqft
Price per Sqft $230
MLS Listing ID PTP2301795
Sold Date 07/27/23
Style Detached
Bedrooms 6
Full Baths 3
Half Baths 1
HOA Fees $110/mo
HOA Y/N Yes
Year Built 1983
Lot Size 2.500 Acres
Acres 2.5
Property Description
Located in the exclusive Palo Verde Ranch, this 5316 sq. ft. home offers the best in luxury living. This 6-bedroom, 3 and a half bath home offers the ultimate in comfort and style. All bedrooms are conveniently located on the main level for easy living. The spacious living room features a warm and inviting fireplace, perfect for relaxing with family and friends. The kitchen is equipped with a wood-burning stove, adding to the cozy atmosphere. The master bedroom is a true retreat with its own fireplace, as well as a sauna while the family room boasts a wet bar and another fireplace, perfect for entertaining. Upstairs you will find a Family room, bonus room and loft as well, adding to the long list of exceptional features. Take a dip in the pool, surrounded by the lush and serene wooded lot of 2.5 acres. The newer, fully equipped kitchen will inspire your inner chef, while the large concrete stamped patio provides the perfect setting for outdoor dining and entertaining. With a 3-car garage and a 2-car carport, you'll have ample space for all your vehicles and toys. Located in the exclusive Palo Verde Ranch, this 5316 sq. ft. home offers the best in luxury living. Don't miss your chance to own this exceptional property! Listing agent has a financial interest in this property.
Located in the exclusive Palo Verde Ranch, this 5316 sq. ft. home offers the best in luxury living. This 6-bedroom, 3 and a half bath home offers the ultimate in comfort and style. All bedrooms are conveniently located on the main level for easy living. The spacious living room features a warm and inviting fireplace, perfect for relaxing with family and friends. The kitchen is equipped with a wood-burning stove, adding to the cozy atmosphere. The master bedroom is a true retreat with its own fireplace, as well as a sauna while the family room boasts a wet bar and another fireplace, perfect for entertaining. Upstairs you will find a Family room, bonus room and loft as well, adding to the long list of exceptional features. Take a dip in the pool, surrounded by the lush and serene wooded lot of 2.5 acres. The newer, fully equipped kitchen will inspire your inner chef, while the large concrete stamped patio provides the perfect setting for outdoor dining and entertaining. With a 3-car garage and a 2-car carport, you'll have ample space for all your vehicles and toys. Located in the exclusive Palo Verde Ranch, this 5316 sq. ft. home offers the best in luxury living. Don't miss your chance to own this exceptional property! Listing agent has a financial interest in this property.
Location
State CA
County San Diego
Area Alpine (91901)
Zoning R-1:SINGLE
Interior
Cooling Central Forced Air
Fireplaces Type FP in Family Room, FP in Living Room, FP in Master BR, Free Standing, Gas, Great Room, Kitchen, Propane
Laundry Laundry Room, Inside
Exterior
Garage Spaces 3.0
Pool Below Ground, Private, Gunite, Filtered
Community Features Horse Trails
Complex Features Horse Trails
View Panoramic, Pond, Rocks
Total Parking Spaces 5
Building
Lot Description Curbs
Story 2
Lot Size Range 2+ to 4 AC
Water Public
Level or Stories 2 Story
Schools
Elementary Schools Alpine Union School District
Middle Schools Alpine Union School District
Others
Monthly Total Fees $121
Acceptable Financing Cash, Conventional
Listing Terms Cash, Conventional
Special Listing Condition Standard
Read Less Info
Want to know what your home might be worth? Contact us for a FREE valuation!

Our team is ready to help you sell your home for the highest possible price ASAP

Bought with Robert Gouveia • Mogul Real Estate

"My job is to find and attract mastery-based agents to the office, protect the culture, and make sure everyone is happy! "






