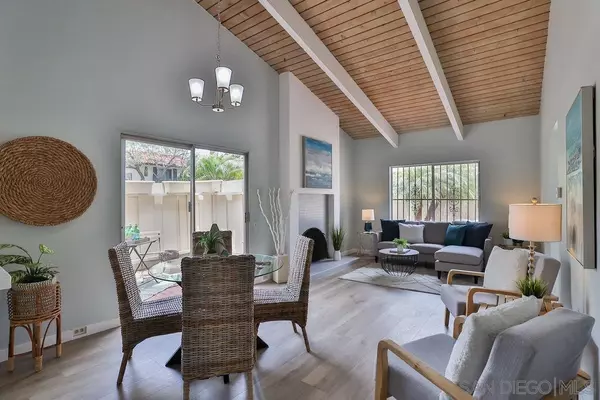$650,000
$625,000
4.0%For more information regarding the value of a property, please contact us for a free consultation.
2 Beds
1 Bath
876 SqFt
SOLD DATE : 06/26/2023
Key Details
Sold Price $650,000
Property Type Single Family Home
Sub Type Patio/Garden
Listing Status Sold
Purchase Type For Sale
Square Footage 876 sqft
Price per Sqft $742
Subdivision Point Loma
MLS Listing ID 230011026
Sold Date 06/26/23
Style All Other Attached
Bedrooms 2
Full Baths 1
Construction Status Turnkey
HOA Fees $458/mo
HOA Y/N Yes
Year Built 1965
Property Description
Casa Antiqua model, in beautiful Loma Riviera! 2 Bedroom, 1-Story end unit, 876 Est. Sq. Ft. 3 outdoor patio areas. Freshly painted, new flooring and lighting. Grandiose living and dining area with vaulted ceilings and romantic fireplace. Kitchen with freshly painted cabinets, tile counters with fresh epoxy coating and a window over the sink. Master bedroom with walk in closet and pull down staircase for attic storage. Hall closet with upgraded mirrored doors. Oversized refurbished bathroom with solar tube for natural light. 2nd bedroom has a barn door, and slider to the oversized walled back patio, approximately 250 Est. SF with storage cabinets, access to spacious laundry room and access to Venus Street. Front Carport for convenient parking close to your front door. Only 24 of this model in Loma Riviera!
Location
State CA
County San Diego
Community Point Loma
Area Old Town Sd (92110)
Building/Complex Name Loma Riviera
Rooms
Master Bedroom 13x12
Bedroom 2 10x10
Living Room 20x12
Dining Room Combo
Kitchen 11x8
Interior
Interior Features Bathtub, Beamed Ceilings, Low Flow Toilet(s), Shower in Tub, Tile Counters, Unfurnished, Cathedral-Vaulted Ceiling
Heating Natural Gas
Flooring Laminate
Fireplaces Number 1
Fireplaces Type FP in Family Room, FP in Living Room, Gas Starter
Equipment Dishwasher, Disposal, Electric Oven, Electric Range, Electric Stove, Counter Top, Electric Cooking
Steps No
Appliance Dishwasher, Disposal, Electric Oven, Electric Range, Electric Stove, Counter Top, Electric Cooking
Laundry Laundry Room, Outside, Area
Exterior
Exterior Feature Stucco, Wood/Stucco
Garage None Known
Fence Partial
Pool Below Ground, Community/Common, Heated with Gas, Association, Heated, Fenced, Heated Passively
Community Features BBQ, Clubhouse/Rec Room, Pet Restrictions, Pool, Recreation Area
Complex Features BBQ, Clubhouse/Rec Room, Pet Restrictions, Pool, Recreation Area
Utilities Available Cable Available, Electricity Connected, Natural Gas Connected, Phone Available, Sewer Connected, Water Connected
View Greenbelt, Parklike
Roof Type Tile/Clay
Total Parking Spaces 1
Building
Lot Description Corner Lot, Curbs, Public Street, Rear Yd Str Access, Sidewalks, Street Paved, West of I-5, Landscaped, Sprinklers In Front
Story 1
Lot Size Range 0 (Common Interest)
Sewer Sewer Connected, Public Sewer
Water Meter on Property, Public
Architectural Style A-Frame/Dome/Log, Cottage, Mediterranean/Spanish, Ranch
Level or Stories 1 Story
Construction Status Turnkey
Schools
Elementary Schools San Diego Unified School District
Middle Schools San Diego Unified School District
High Schools San Diego Unified School District
Others
Ownership Condominium,Fee Simple
Monthly Total Fees $458
Acceptable Financing Cal Vet, Cash, Conventional, FHA, VA, Cash To New Loan, Submit
Listing Terms Cal Vet, Cash, Conventional, FHA, VA, Cash To New Loan, Submit
Pets Description Allowed w/Restrictions
Read Less Info
Want to know what your home might be worth? Contact us for a FREE valuation!

Our team is ready to help you sell your home for the highest possible price ASAP

Bought with Steven E Cairncross • Berkshire Hathaway HomeServices California Properties

"My job is to find and attract mastery-based agents to the office, protect the culture, and make sure everyone is happy! "






