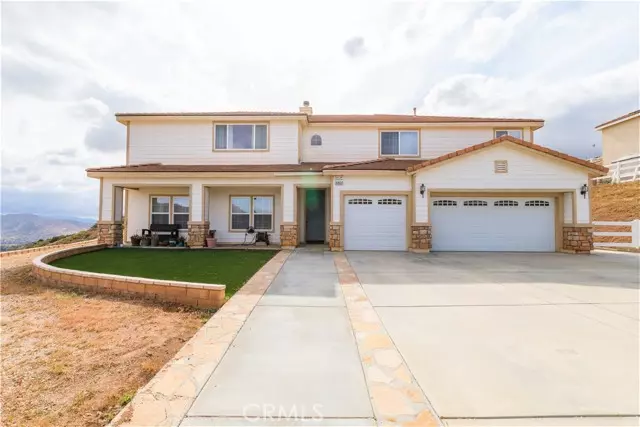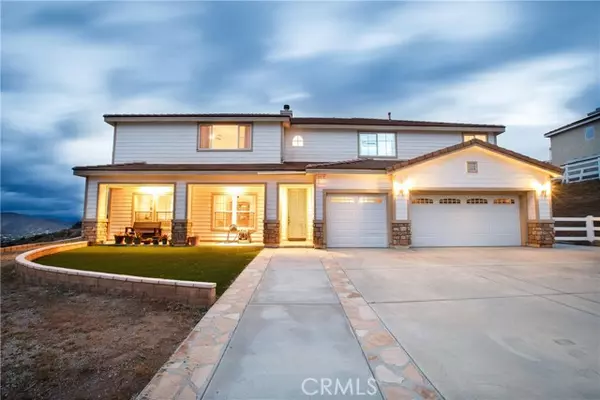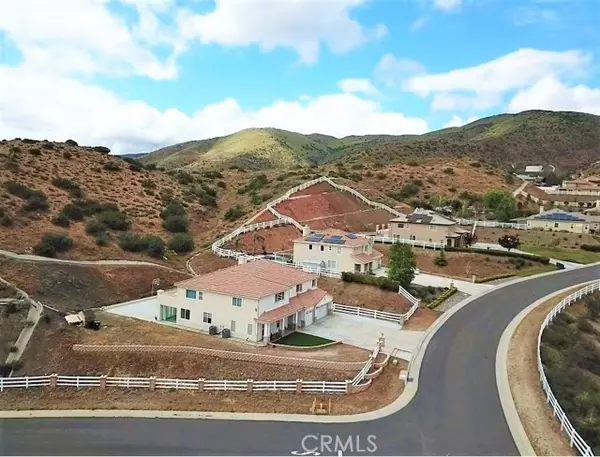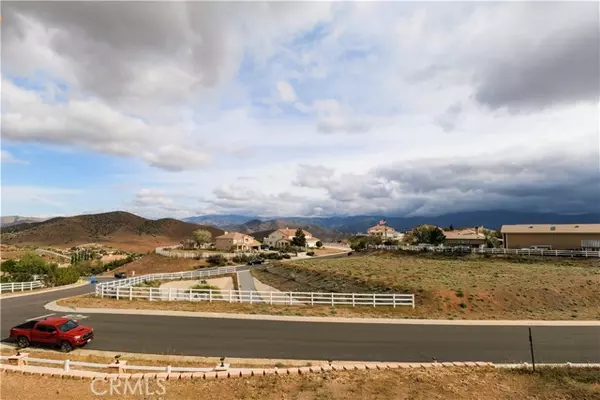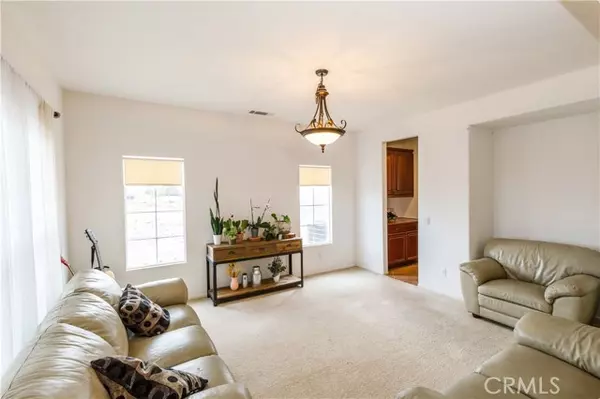$925,000
$950,000
2.6%For more information regarding the value of a property, please contact us for a free consultation.
6 Beds
5 Baths
4,090 SqFt
SOLD DATE : 06/21/2023
Key Details
Sold Price $925,000
Property Type Single Family Home
Sub Type Detached
Listing Status Sold
Purchase Type For Sale
Square Footage 4,090 sqft
Price per Sqft $226
MLS Listing ID SR23076451
Sold Date 06/21/23
Style Detached
Bedrooms 6
Full Baths 5
HOA Fees $80/mo
HOA Y/N Yes
Year Built 2005
Lot Size 3.077 Acres
Acres 3.0768
Property Description
VIEWS. VIEWS. VIEWS!!! A MUST SEE HOME! A CORNER LOT WITH 3 ACRES OF LAND! Welcome to the most exclusive pocket of Acton. This beautiful home is surrounded by the most serene, panoramic views you can imagine. It feels like you're visiting Colorado! Once you pull up to the home, you'll notice the grand driveway, big enough for several cars or perhaps an R.V as well. Followed by a 3 car garage, not to mention the front lawn with the most gorgeous mountain views around! This 2 level home boasts over 4,000 sqft, featuring 6 Bedrooms and 5 Bathrooms along with a huge loft and an office space as well. Kitchen boasts granite counter-tops, upgraded appliances, walk-in and butler's pantries, a spacious eating area w/ view & sliding glass doors to covered patio which feels like a large Sun Room. 1st floor is a large family room w/ a wood-burning & gas fireplace, a master bedroom w/ glass sliding doors to covered patio, private garden bathtub & large walk-in closet, second bedroom & another full bath. Laundry rm w/ sink and beautiful cabinetry lead to 3 car garage. Walk upstairs to 4 more bedrooms, with 3 full bathrooms, incl another huge master suite with million $ views, a gas fireplace and a large private bath w/ a jacuzzi tub, double shower & a deck w/ stunning sunset views. Home was built with separate dual central heating & A/C upstairs & downstairs. The upper lever also features a grand balcony, big enough for family gatherings! The backyard has a concrete area which is big enough for parties or playing sports, not to mention it comes with a basket ball hoop. Explore the 3 acre
VIEWS. VIEWS. VIEWS!!! A MUST SEE HOME! A CORNER LOT WITH 3 ACRES OF LAND! Welcome to the most exclusive pocket of Acton. This beautiful home is surrounded by the most serene, panoramic views you can imagine. It feels like you're visiting Colorado! Once you pull up to the home, you'll notice the grand driveway, big enough for several cars or perhaps an R.V as well. Followed by a 3 car garage, not to mention the front lawn with the most gorgeous mountain views around! This 2 level home boasts over 4,000 sqft, featuring 6 Bedrooms and 5 Bathrooms along with a huge loft and an office space as well. Kitchen boasts granite counter-tops, upgraded appliances, walk-in and butler's pantries, a spacious eating area w/ view & sliding glass doors to covered patio which feels like a large Sun Room. 1st floor is a large family room w/ a wood-burning & gas fireplace, a master bedroom w/ glass sliding doors to covered patio, private garden bathtub & large walk-in closet, second bedroom & another full bath. Laundry rm w/ sink and beautiful cabinetry lead to 3 car garage. Walk upstairs to 4 more bedrooms, with 3 full bathrooms, incl another huge master suite with million $ views, a gas fireplace and a large private bath w/ a jacuzzi tub, double shower & a deck w/ stunning sunset views. Home was built with separate dual central heating & A/C upstairs & downstairs. The upper lever also features a grand balcony, big enough for family gatherings! The backyard has a concrete area which is big enough for parties or playing sports, not to mention it comes with a basket ball hoop. Explore the 3 acres of land, go four wheeling and more. Welcome to your new home!
Location
State CA
County Los Angeles
Area Acton (93510)
Zoning LCA21*
Interior
Interior Features Formica Counters
Cooling Central Forced Air, Gas
Flooring Carpet, Tile
Fireplaces Type FP in Living Room, FP in Master BR
Equipment Dishwasher, N/K, Double Oven, Gas Oven
Appliance Dishwasher, N/K, Double Oven, Gas Oven
Exterior
Exterior Feature Stucco
Garage Spaces 3.0
Fence Vinyl
Utilities Available Cable Available, Natural Gas Connected
View Mountains/Hills, Desert
Roof Type Tile/Clay
Total Parking Spaces 3
Building
Story 2
Sewer Conventional Septic
Water Public
Architectural Style Traditional
Level or Stories 2 Story
Others
Monthly Total Fees $131
Acceptable Financing Cash, Conventional, FHA, VA
Listing Terms Cash, Conventional, FHA, VA
Special Listing Condition Standard
Read Less Info
Want to know what your home might be worth? Contact us for a FREE valuation!

Our team is ready to help you sell your home for the highest possible price ASAP

Bought with Tammy Crawford • Exp Realty of California

"My job is to find and attract mastery-based agents to the office, protect the culture, and make sure everyone is happy! "

