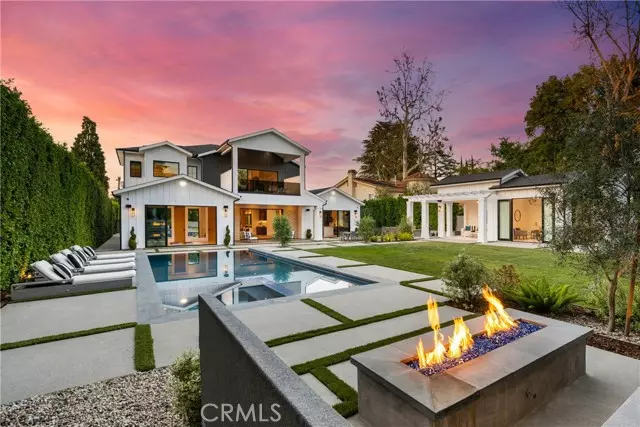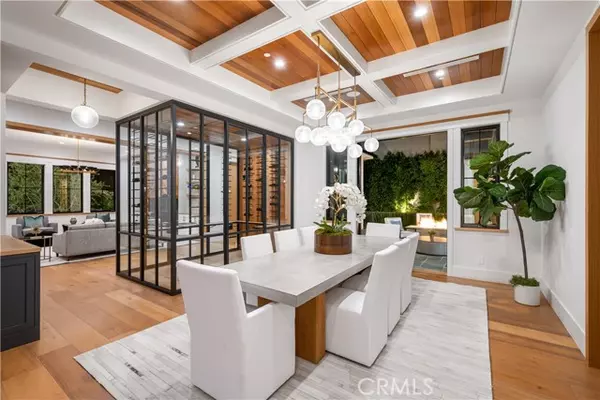$7,250,000
$7,495,000
3.3%For more information regarding the value of a property, please contact us for a free consultation.
6 Beds
8 Baths
8,713 SqFt
SOLD DATE : 06/01/2023
Key Details
Sold Price $7,250,000
Property Type Single Family Home
Sub Type Detached
Listing Status Sold
Purchase Type For Sale
Square Footage 8,713 sqft
Price per Sqft $832
MLS Listing ID SR23068997
Sold Date 06/01/23
Style Detached
Bedrooms 6
Full Baths 7
Half Baths 1
HOA Y/N No
Year Built 2019
Lot Size 0.496 Acres
Acres 0.4958
Property Description
Situated on a sprawling lot on one of the most desirable streets in prime Sherman Oaks, resides this newer construction contemporary farmhouse. Enjoy a spacious open floor plan that flows seamlessly together and boasts top-notch amenities, such as wide plank wood floors and high ceilings throughout. The gourmet chefs kitchen is equipped with a double island, walk-in pantry, top-of-the-line appliances and opens to the adjoining family room, which features an oversized pocket door that opens to provide a seamless indoor/outdoor living experience. Rounding out the main living space is a formal living room and dining room thats separated by a glass enclosed wine cellar. Upstairs, the expansive primary suite consists of a sitting area with a see-through fireplace, private balcony, massive walk-in closet and sumptuous bathroom that includes a sizable steam shower, soaking tub and dual vanities. You will also find five ensuite bedrooms with walk-in closets, two of which are conveniently located downstairs and one is staged as a fitness center. Additional interior amenities include a large office, luxurious home theater, secondary family room upstairs, downstairs/upstairs laundry rooms and smart home automation that includes a security system and built-in speakers. Surrounded by mature landscaping, the beautifully landscaped backyard oasis offers the utmost privacy and is the perfect spot to entertain or enjoy al-fresco dining. It consists of an infinity edge pool/spa with a baja shelf, indoor/outdoor cabana with bathroom, covered patio, summer kitchen, grassy yard and sports court
Situated on a sprawling lot on one of the most desirable streets in prime Sherman Oaks, resides this newer construction contemporary farmhouse. Enjoy a spacious open floor plan that flows seamlessly together and boasts top-notch amenities, such as wide plank wood floors and high ceilings throughout. The gourmet chefs kitchen is equipped with a double island, walk-in pantry, top-of-the-line appliances and opens to the adjoining family room, which features an oversized pocket door that opens to provide a seamless indoor/outdoor living experience. Rounding out the main living space is a formal living room and dining room thats separated by a glass enclosed wine cellar. Upstairs, the expansive primary suite consists of a sitting area with a see-through fireplace, private balcony, massive walk-in closet and sumptuous bathroom that includes a sizable steam shower, soaking tub and dual vanities. You will also find five ensuite bedrooms with walk-in closets, two of which are conveniently located downstairs and one is staged as a fitness center. Additional interior amenities include a large office, luxurious home theater, secondary family room upstairs, downstairs/upstairs laundry rooms and smart home automation that includes a security system and built-in speakers. Surrounded by mature landscaping, the beautifully landscaped backyard oasis offers the utmost privacy and is the perfect spot to entertain or enjoy al-fresco dining. It consists of an infinity edge pool/spa with a baja shelf, indoor/outdoor cabana with bathroom, covered patio, summer kitchen, grassy yard and sports court. Additionally there is a side courtyard with a built-in fire pit and the gated front yard was designed for easy auto access with a circular driveway and two garages. Excellent South of the Boulevard location, enjoy easy access to the Valley, Westside, 101/405 freeway and so much more.
Location
State CA
County Los Angeles
Area Sherman Oaks (91403)
Zoning LARE11
Interior
Interior Features Balcony, Beamed Ceilings, Coffered Ceiling(s), Dry Bar, Home Automation System, Pantry, Recessed Lighting, Two Story Ceilings
Cooling Central Forced Air
Fireplaces Type FP in Family Room, FP in Living Room, Master Retreat
Equipment Dishwasher, Microwave, Refrigerator, Double Oven, Freezer, Gas Range
Appliance Dishwasher, Microwave, Refrigerator, Double Oven, Freezer, Gas Range
Laundry Laundry Room
Exterior
Garage Gated, Garage
Garage Spaces 3.0
Pool Below Ground, Private
View Neighborhood
Total Parking Spaces 3
Building
Story 2
Sewer Public Sewer
Water Public
Architectural Style Contemporary
Level or Stories 2 Story
Others
Monthly Total Fees $81
Acceptable Financing Cash, Cash To New Loan
Listing Terms Cash, Cash To New Loan
Special Listing Condition Standard
Read Less Info
Want to know what your home might be worth? Contact us for a FREE valuation!

Our team is ready to help you sell your home for the highest possible price ASAP

Bought with NON LISTED AGENT • NON LISTED OFFICE

"My job is to find and attract mastery-based agents to the office, protect the culture, and make sure everyone is happy! "






