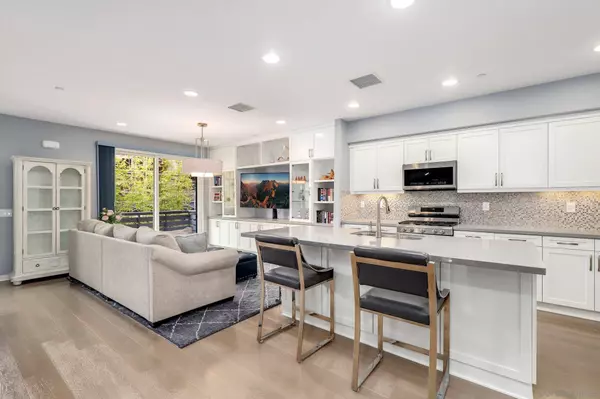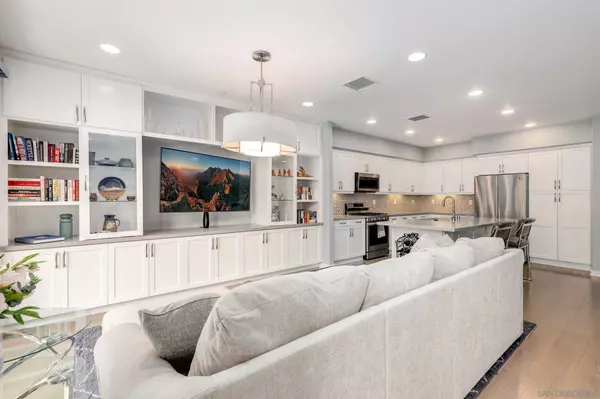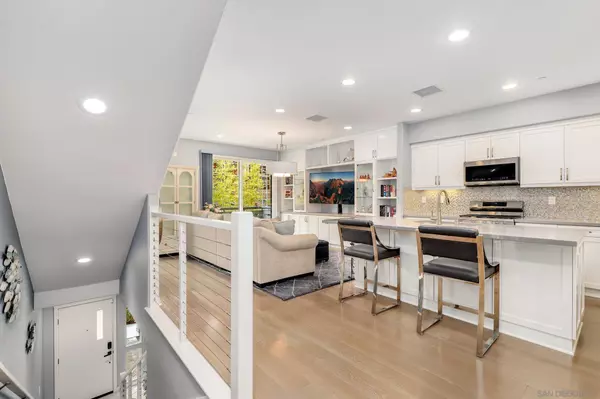$1,750,000
$1,799,000
2.7%For more information regarding the value of a property, please contact us for a free consultation.
3 Beds
4 Baths
2,147 SqFt
SOLD DATE : 05/31/2023
Key Details
Sold Price $1,750,000
Property Type Condo
Sub Type Condominium
Listing Status Sold
Purchase Type For Sale
Square Footage 2,147 sqft
Price per Sqft $815
Subdivision Carlsbad West
MLS Listing ID 230007330
Sold Date 05/31/23
Style All Other Attached
Bedrooms 3
Full Baths 3
Half Baths 1
HOA Fees $322/mo
HOA Y/N Yes
Year Built 2016
Lot Size 1.867 Acres
Acres 1.87
Property Description
Meticulously maintained tri-level townhome with a PRIVATE ROOFTOP DECK with incredible panoramic OCEAN and LAGOON VIEWS. Situated west of the 5, with an attached two-car garage located within the highly sought-after community of Seagrove in Carlsbad Village. Built in 2016, in the best location within the community, this highly upgraded residence features recessed lighting, central AC, a tank less water heater, and durable flooring throughout. An open floorplan with large windows basks the home in an abundance of natural light.
A beautifully appointed kitchen boasting quartz countertops with a custom tile backsplash, stainless steel appliances, and crisp white cabinetry with an island with breakfast counter seating that opens to the living area. There is a bonus room and a bathroom on the entry level. A bedroom and a bathroom on the main level. The additional junior suite are located upstairs along with the spacious primary suite offering its own en-suite bathroom with dual sinks, a walk-in shower, and a walk-in closet. Outdoor living extends to the patio, a balcony, and an expansive rooftop deck making it perfect for entertaining and taking in the VIEWS. Just minutes to gorgeous Carlsbad beaches, Carlsbad Village shopping & dining, parks, golf, and more. Don’t let this opportunity pass you by!
Location
State CA
County San Diego
Community Carlsbad West
Area Carlsbad (92008)
Building/Complex Name Seagrove
Zoning RESTRICTED
Rooms
Family Room 20x19
Master Bedroom 13x27
Bedroom 2 13x18
Bedroom 3 13x12
Living Room 20x14
Dining Room combo
Kitchen 20x15
Interior
Interior Features Kitchen Island, Living Room Balcony, Open Floor Plan, Recessed Lighting, Shower in Tub, Kitchen Open to Family Rm
Heating Natural Gas
Cooling Central Forced Air
Flooring Other/Remarks
Equipment Dishwasher, Disposal, Microwave, Range/Oven
Appliance Dishwasher, Disposal, Microwave, Range/Oven
Laundry Closet Stacked
Exterior
Exterior Feature Stucco
Garage Attached
Garage Spaces 2.0
Community Features BBQ, Recreation Area
Complex Features BBQ, Recreation Area
View Lagoon/Estuary, Ocean, Panoramic
Roof Type Flat
Total Parking Spaces 2
Building
Lot Description West of I-5
Story 3
Lot Size Range 0 (Common Interest)
Sewer Public Sewer
Water Meter on Property
Architectural Style Contemporary, Modern
Level or Stories 3 Story
Others
Ownership Condominium
Monthly Total Fees $322
Acceptable Financing Cash, Conventional, VA
Listing Terms Cash, Conventional, VA
Read Less Info
Want to know what your home might be worth? Contact us for a FREE valuation!

Our team is ready to help you sell your home for the highest possible price ASAP

Bought with Gregory Robertson • Class Realty Group, Inc.

"My job is to find and attract mastery-based agents to the office, protect the culture, and make sure everyone is happy! "






