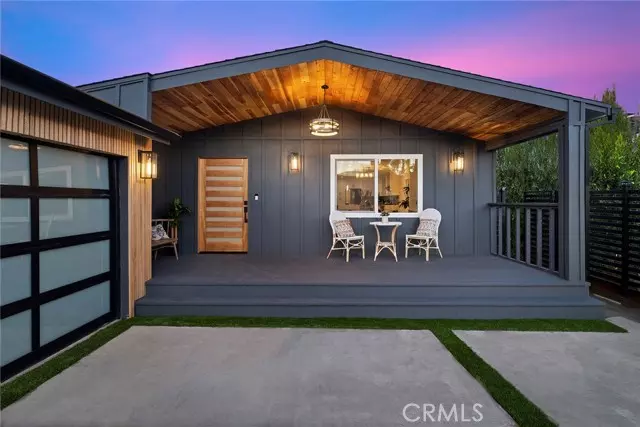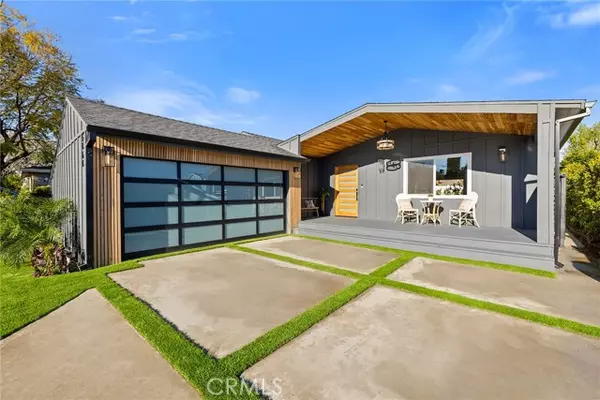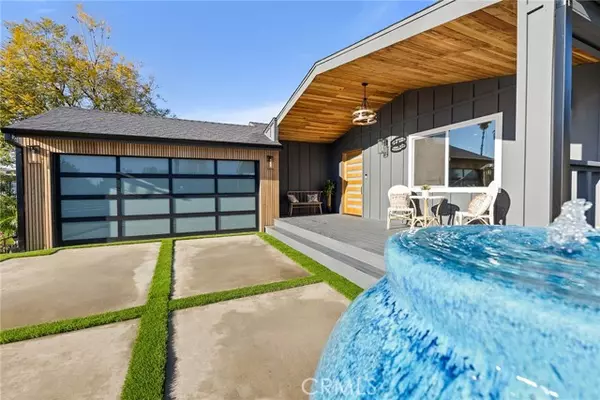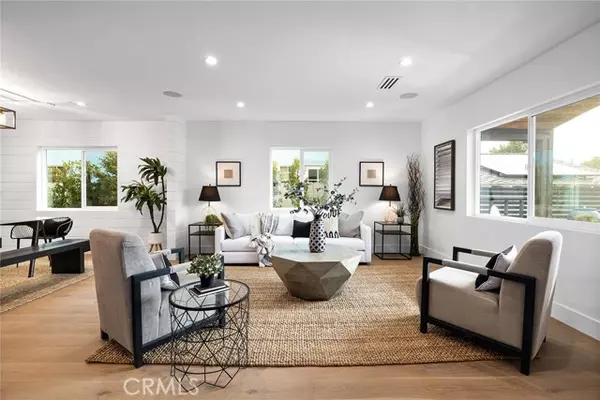$1,900,000
$1,895,000
0.3%For more information regarding the value of a property, please contact us for a free consultation.
3 Beds
3 Baths
2,410 SqFt
SOLD DATE : 05/23/2023
Key Details
Sold Price $1,900,000
Property Type Single Family Home
Sub Type Detached
Listing Status Sold
Purchase Type For Sale
Square Footage 2,410 sqft
Price per Sqft $788
MLS Listing ID SR23060699
Sold Date 05/23/23
Style Detached
Bedrooms 3
Full Baths 2
Half Baths 1
Construction Status Additions/Alterations,Turnkey,Updated/Remodeled
HOA Y/N No
Year Built 1951
Lot Size 6,766 Sqft
Acres 0.1553
Property Description
Welcome to Your Dream Home: Newly Remodeled and expanded 3-Bedroom, 2.5 Bath Oasis in the Heart of Sherman Oaks, and award-winning Kester Elementary school! The completely remodeled home with 2410 sq ft of living space offers a welcoming front porch, an open floor plan, a fully equipped kitchen with a 10 ft, waterfall center island that seats 4, and a tri-fold door leading onto the back patio. This beautiful home has many desirable features including surround sound speakers controlled by an iPad and a finished garage with epoxy flooring. The primary suite includes a spa-style bath with a freestanding tub inside the shower enclosure, a walk-in closet, and a dual sink vanity. The other bath has a shower/tub combo and dual sinks. The backyard is easy to care for with artificial grass and Ficus trees for privacy. The upgrades include: new roof, HVAC system, electrical panel and tankless water heater. The property is located on a quiet street in Sherman Oaks which also adds to the appeal of this home. It's great that the backyard is pool-sized, offering plenty of room for outdoor activities and entertainment. The tri-fold door leading to the back patio is also a nice touch, as it allows for seamless indoor-outdoor living and makes the space feel larger and more connected. Overall, this home is a great option for someone looking for a move-in ready, updated space with plenty of room for entertaining and relaxation.
Welcome to Your Dream Home: Newly Remodeled and expanded 3-Bedroom, 2.5 Bath Oasis in the Heart of Sherman Oaks, and award-winning Kester Elementary school! The completely remodeled home with 2410 sq ft of living space offers a welcoming front porch, an open floor plan, a fully equipped kitchen with a 10 ft, waterfall center island that seats 4, and a tri-fold door leading onto the back patio. This beautiful home has many desirable features including surround sound speakers controlled by an iPad and a finished garage with epoxy flooring. The primary suite includes a spa-style bath with a freestanding tub inside the shower enclosure, a walk-in closet, and a dual sink vanity. The other bath has a shower/tub combo and dual sinks. The backyard is easy to care for with artificial grass and Ficus trees for privacy. The upgrades include: new roof, HVAC system, electrical panel and tankless water heater. The property is located on a quiet street in Sherman Oaks which also adds to the appeal of this home. It's great that the backyard is pool-sized, offering plenty of room for outdoor activities and entertainment. The tri-fold door leading to the back patio is also a nice touch, as it allows for seamless indoor-outdoor living and makes the space feel larger and more connected. Overall, this home is a great option for someone looking for a move-in ready, updated space with plenty of room for entertaining and relaxation.
Location
State CA
County Los Angeles
Area Van Nuys (91411)
Zoning LAR1
Interior
Interior Features Pantry, Recessed Lighting
Cooling Central Forced Air
Flooring Wood
Equipment Dishwasher, Disposal, Microwave, Refrigerator, Gas Range
Appliance Dishwasher, Disposal, Microwave, Refrigerator, Gas Range
Laundry Closet Stacked, Inside
Exterior
Garage Gated, Direct Garage Access, Garage, Garage Door Opener
Garage Spaces 2.0
Fence Wrought Iron, Wood
Utilities Available Cable Available, Electricity Connected, Natural Gas Connected, Sewer Connected, Water Connected
Roof Type Asphalt,Shingle
Total Parking Spaces 2
Building
Lot Description Sidewalks
Story 1
Lot Size Range 4000-7499 SF
Sewer Public Sewer
Water Public
Architectural Style Contemporary
Level or Stories 1 Story
Construction Status Additions/Alterations,Turnkey,Updated/Remodeled
Others
Monthly Total Fees $27
Acceptable Financing Cash, Conventional, Cash To New Loan
Listing Terms Cash, Conventional, Cash To New Loan
Special Listing Condition Standard
Read Less Info
Want to know what your home might be worth? Contact us for a FREE valuation!

Our team is ready to help you sell your home for the highest possible price ASAP

Bought with Marjorie Markus • Coldwell Banker Realty

"My job is to find and attract mastery-based agents to the office, protect the culture, and make sure everyone is happy! "






