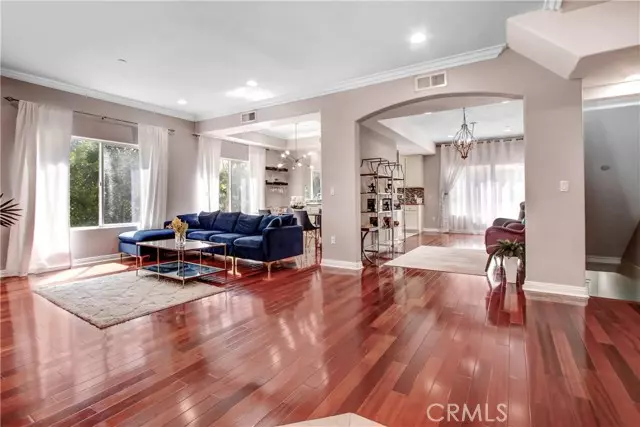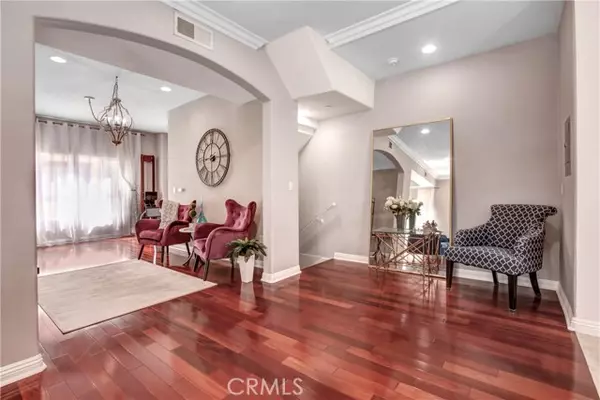$815,000
$815,000
For more information regarding the value of a property, please contact us for a free consultation.
3 Beds
3 Baths
1,800 SqFt
SOLD DATE : 05/12/2023
Key Details
Sold Price $815,000
Property Type Townhouse
Sub Type Townhome
Listing Status Sold
Purchase Type For Sale
Square Footage 1,800 sqft
Price per Sqft $452
MLS Listing ID SR23054384
Sold Date 05/12/23
Style Townhome
Bedrooms 3
Full Baths 3
HOA Fees $370/mo
HOA Y/N Yes
Year Built 2005
Lot Size 0.420 Acres
Acres 0.4201
Property Description
Welcome to this 12-unit townhome complex built in 2005. This unit is located in the back of the complex away from foot traffic and street noise and there are no units above or below. There is direct access to a grassy area for entertaining, kids and pets. This spacious unit is filled with natural light and is bright and airy. There are views of trees and greenery from the family room, kitchen and bedrooms. An open concept living room/dining room has a fireplace that can be enjoyed by both rooms. The upgraded modern kitchen features granite counter tops, stainless steel oven, microwave, new dishwasher and refrigerator. This home has beautiful architectural features throughout, stunning Brazilian cherry hardwood floors, high ceilings, recessed lighting, and lots of built in cabinets and storage. The powder room has been recently remodeled. The Master ensuite has a double door entry, walk-in closet and high vaulted ceilings. The master bath has a soaking tub and separate stall shower. The downstairs bonus room is currently used as an office. You will love having your own private 2 car side-by-side garage with adjacent guest parking and gated access. The benefit of this new construction is that this unit stays cools in the summer and comfortable in the winter which will be reflected in lower utility costs. The HOA takes care of earthquake insurance, landscaping and outdoor cleaning. This home checks all the boxes. great location, privacy, newer construction with high ceilings, laundry inside unit, office space, attached two car private garage, guest parking and security gated c
Welcome to this 12-unit townhome complex built in 2005. This unit is located in the back of the complex away from foot traffic and street noise and there are no units above or below. There is direct access to a grassy area for entertaining, kids and pets. This spacious unit is filled with natural light and is bright and airy. There are views of trees and greenery from the family room, kitchen and bedrooms. An open concept living room/dining room has a fireplace that can be enjoyed by both rooms. The upgraded modern kitchen features granite counter tops, stainless steel oven, microwave, new dishwasher and refrigerator. This home has beautiful architectural features throughout, stunning Brazilian cherry hardwood floors, high ceilings, recessed lighting, and lots of built in cabinets and storage. The powder room has been recently remodeled. The Master ensuite has a double door entry, walk-in closet and high vaulted ceilings. The master bath has a soaking tub and separate stall shower. The downstairs bonus room is currently used as an office. You will love having your own private 2 car side-by-side garage with adjacent guest parking and gated access. The benefit of this new construction is that this unit stays cools in the summer and comfortable in the winter which will be reflected in lower utility costs. The HOA takes care of earthquake insurance, landscaping and outdoor cleaning. This home checks all the boxes. great location, privacy, newer construction with high ceilings, laundry inside unit, office space, attached two car private garage, guest parking and security gated common area. The views of the tree lined grassy area throughout the home plus the entertaining area in the yard and BBQ make this the perfect place to call home.
Location
State CA
County Los Angeles
Area Van Nuys (91401)
Zoning LARD1.5
Interior
Interior Features Copper Plumbing Full, Recessed Lighting, Stone Counters
Cooling Central Forced Air
Fireplaces Type FP in Family Room
Equipment Dishwasher, Microwave, Gas Range
Appliance Dishwasher, Microwave, Gas Range
Laundry Closet Full Sized
Exterior
Garage Garage, Garage - Single Door, Garage Door Opener
Garage Spaces 2.0
View Peek-A-Boo
Total Parking Spaces 2
Building
Story 2
Sewer Public Sewer
Water Public
Level or Stories 2 Story
Others
Monthly Total Fees $387
Acceptable Financing Conventional, Cash To New Loan
Listing Terms Conventional, Cash To New Loan
Special Listing Condition Standard
Read Less Info
Want to know what your home might be worth? Contact us for a FREE valuation!

Our team is ready to help you sell your home for the highest possible price ASAP

Bought with Kevin Makoyan • JohnHart Real Estate

"My job is to find and attract mastery-based agents to the office, protect the culture, and make sure everyone is happy! "






