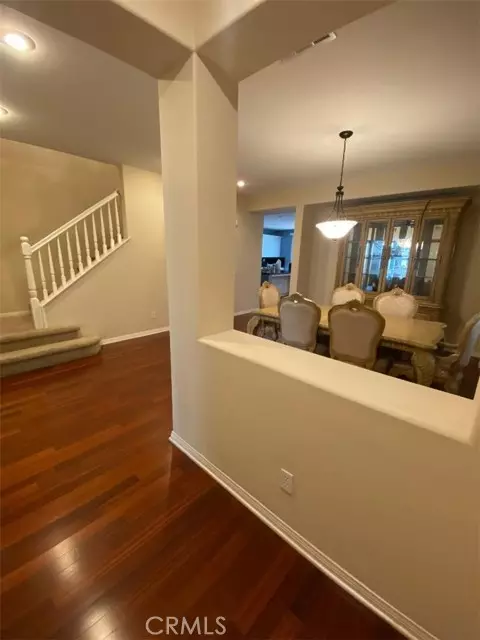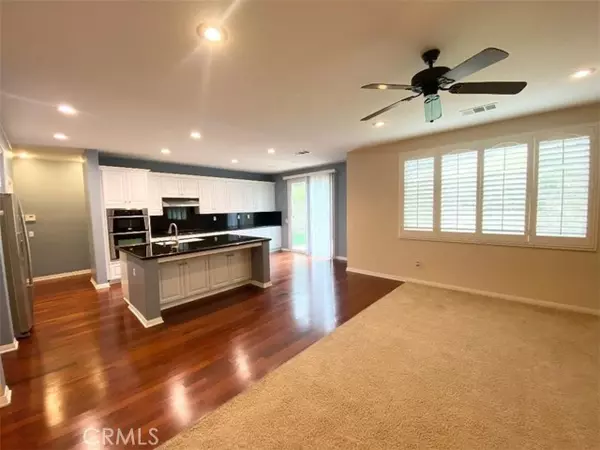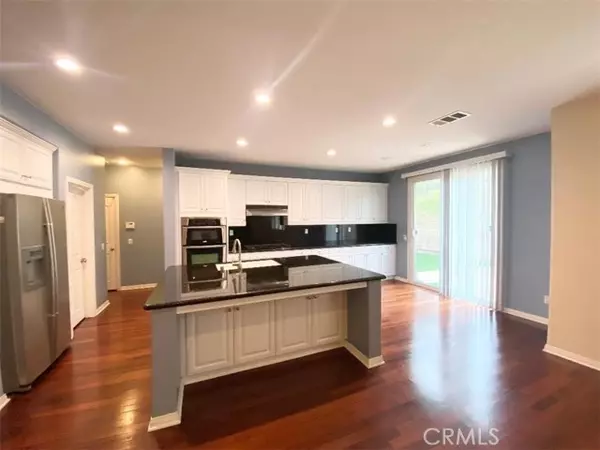$1,065,000
$1,078,898
1.3%For more information regarding the value of a property, please contact us for a free consultation.
5 Beds
5 Baths
2,839 SqFt
SOLD DATE : 05/05/2023
Key Details
Sold Price $1,065,000
Property Type Single Family Home
Sub Type Detached
Listing Status Sold
Purchase Type For Sale
Square Footage 2,839 sqft
Price per Sqft $375
MLS Listing ID CV23046164
Sold Date 05/05/23
Style Detached
Bedrooms 5
Full Baths 4
Half Baths 1
HOA Fees $139/mo
HOA Y/N Yes
Year Built 2007
Lot Size 4,469 Sqft
Acres 0.1026
Property Description
Bring in your client and have them call this beautiful house their Home!! Turnkey property in the neighborhood of Rosedale Azusa Homes with 5 bedrooms and 4 1/2 bathrooms. The house has hardwood floors throughout the entrance, formal dining room and kitchen with high ceilings. The formal living room is situated in the front part of the house facing south with plenty of natural light. Enjoy your family nights as you cook in your spacious kitchen which is open the family room. The kitchen is equipped with built in range, built in microwave and stove. Stuck up on your groceries and utilize all the kitchen and walk in pantry. This kitchen an island with dual sink and granite counter tops with granite backsplash. You and your family can be cozy by the fireplace in your family room which has a built-in entertainment center and carpet flooring. One bedroom with full bathroom is located on the main floor of the house. The Master bedroom and 3 additional rooms are on the upper level of the house with 3 full size bathrooms. The Master Bedroom is fully carpeted with the mountain view and ceiling fan. The Master Bathroom has dual sink with granite countertop and full size mirror. Enjoy soaking yourself in the deep bathtub with the mountain view. There is a separate shower and privacy door for the toilet. Don't miss out on this walk in closet for all your wardrobe collection.
Bring in your client and have them call this beautiful house their Home!! Turnkey property in the neighborhood of Rosedale Azusa Homes with 5 bedrooms and 4 1/2 bathrooms. The house has hardwood floors throughout the entrance, formal dining room and kitchen with high ceilings. The formal living room is situated in the front part of the house facing south with plenty of natural light. Enjoy your family nights as you cook in your spacious kitchen which is open the family room. The kitchen is equipped with built in range, built in microwave and stove. Stuck up on your groceries and utilize all the kitchen and walk in pantry. This kitchen an island with dual sink and granite counter tops with granite backsplash. You and your family can be cozy by the fireplace in your family room which has a built-in entertainment center and carpet flooring. One bedroom with full bathroom is located on the main floor of the house. The Master bedroom and 3 additional rooms are on the upper level of the house with 3 full size bathrooms. The Master Bedroom is fully carpeted with the mountain view and ceiling fan. The Master Bathroom has dual sink with granite countertop and full size mirror. Enjoy soaking yourself in the deep bathtub with the mountain view. There is a separate shower and privacy door for the toilet. Don't miss out on this walk in closet for all your wardrobe collection.
Location
State CA
County Los Angeles
Area Azusa (91702)
Zoning AZR1
Interior
Interior Features Granite Counters, Pantry, Recessed Lighting
Cooling Central Forced Air, Electric
Flooring Carpet, Linoleum/Vinyl, Tile, Wood
Fireplaces Type FP in Family Room
Equipment Dishwasher, Disposal, Microwave, Convection Oven, Gas Oven, Gas Range
Appliance Dishwasher, Disposal, Microwave, Convection Oven, Gas Oven, Gas Range
Laundry Laundry Room, Inside
Exterior
Garage Direct Garage Access, Garage, Garage Door Opener
Garage Spaces 2.0
Pool Association
Utilities Available Electricity Connected, Natural Gas Connected, Water Connected
View Mountains/Hills
Total Parking Spaces 2
Building
Lot Description Sidewalks, Sprinklers In Front
Lot Size Range 4000-7499 SF
Sewer Public Sewer
Water Public
Architectural Style Craftsman, Craftsman/Bungalow
Level or Stories 2 Story
Others
Monthly Total Fees $544
Acceptable Financing Cash, Conventional, FHA, Cash To New Loan
Listing Terms Cash, Conventional, FHA, Cash To New Loan
Special Listing Condition Standard
Read Less Info
Want to know what your home might be worth? Contact us for a FREE valuation!

Our team is ready to help you sell your home for the highest possible price ASAP

Bought with Maria Abellanosa • KELLER WILLIAMS COVINA

"My job is to find and attract mastery-based agents to the office, protect the culture, and make sure everyone is happy! "






