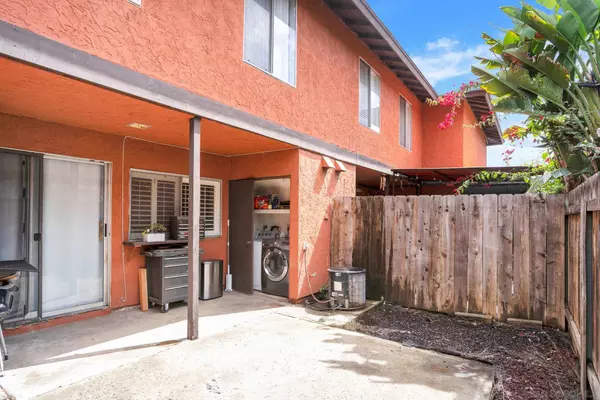$470,000
$465,000
1.1%For more information regarding the value of a property, please contact us for a free consultation.
3 Beds
2 Baths
1,136 SqFt
SOLD DATE : 05/04/2023
Key Details
Sold Price $470,000
Property Type Condo
Sub Type Condominium
Listing Status Sold
Purchase Type For Sale
Square Footage 1,136 sqft
Price per Sqft $413
Subdivision El Cajon
MLS Listing ID 230005807
Sold Date 05/04/23
Style All Other Attached
Bedrooms 3
Full Baths 1
Half Baths 1
Construction Status Repairs Cosmetic
HOA Fees $430/mo
HOA Y/N Yes
Year Built 1974
Lot Size 4.822 Acres
Acres 4.82
Property Description
Amazing opportunity to own in the heart of El Cajon! This spacious 3-bed, 1.5-bath home has everything you need, just add your special touches to make it your dream starter home or your next investment. The property features washer and dryer hookups, central AC, as well as a large back patio for entertaining. You'll also have access to a community pool for those hot summer days. The property comes with a parking spot in a shared garage with a storage space, and an additional parking spot in front of the garage. With easy freeway access, shopping, and dining, this home is perfectly situated for convenience.
Location
State CA
County San Diego
Community El Cajon
Area El Cajon (92021)
Building/Complex Name Pepper Drive Estates
Zoning R-1:SINGLE
Rooms
Family Room x
Master Bedroom 12x12
Bedroom 2 10x11
Bedroom 3 10x9
Living Room 18x14
Dining Room 9x8
Kitchen 9x8
Interior
Interior Features Bathtub, Open Floor Plan, Shower, Shower in Tub, Storage Space
Heating Natural Gas
Cooling Central Forced Air
Flooring Carpet, Laminate
Equipment Dishwasher, Refrigerator, Electric Oven, Electric Stove, Counter Top
Appliance Dishwasher, Refrigerator, Electric Oven, Electric Stove, Counter Top
Laundry Laundry Room, Outside
Exterior
Exterior Feature Stucco
Garage Assigned, Community Garage, Garage
Garage Spaces 1.0
Fence Full, Wood
Community Features Pet Restrictions, Pool
Complex Features Pet Restrictions, Pool
Utilities Available Electricity Connected
Roof Type Composition
Total Parking Spaces 2
Building
Story 2
Lot Size Range 4+ to 10 AC
Sewer Sewer Connected, Public Sewer
Water Public
Level or Stories 2 Story
Construction Status Repairs Cosmetic
Others
Ownership Condominium
Monthly Total Fees $430
Acceptable Financing Cash, Conventional, FHA, VA
Listing Terms Cash, Conventional, FHA, VA
Special Listing Condition Standard
Read Less Info
Want to know what your home might be worth? Contact us for a FREE valuation!

Our team is ready to help you sell your home for the highest possible price ASAP

Bought with Rob Herbstreith • Military Mutual

"My job is to find and attract mastery-based agents to the office, protect the culture, and make sure everyone is happy! "






