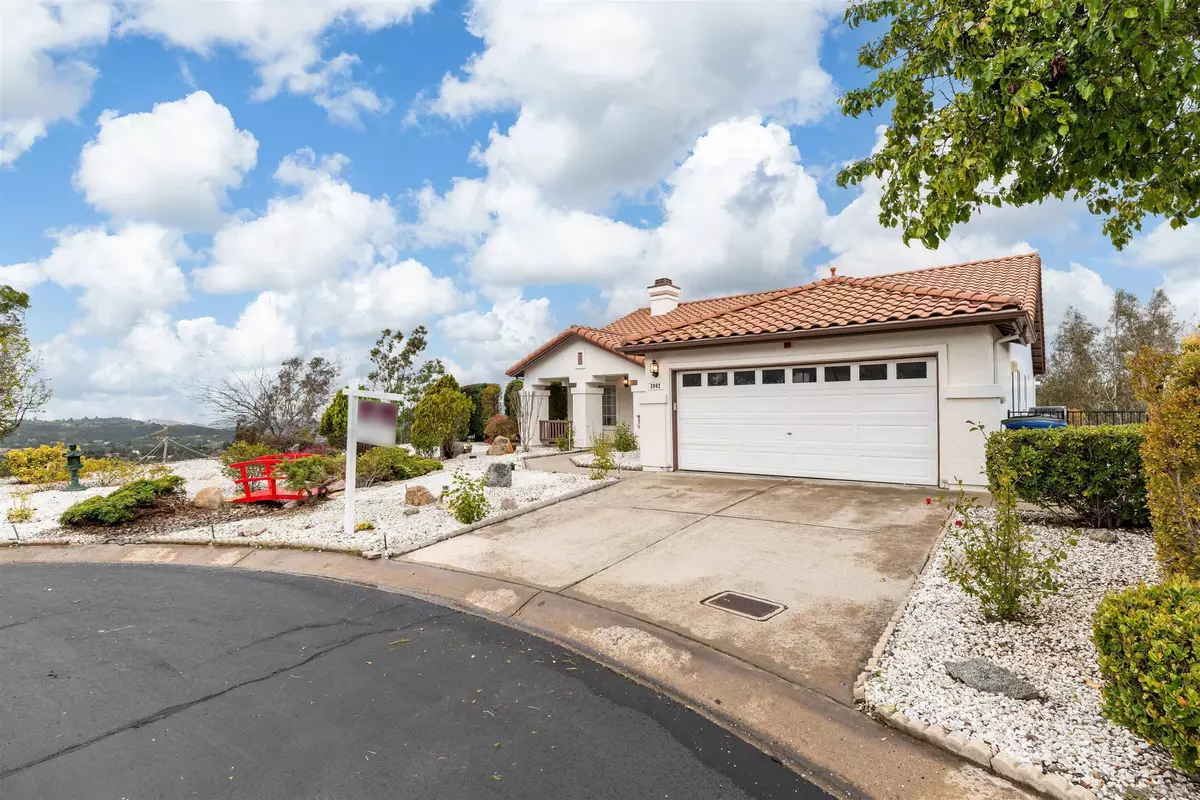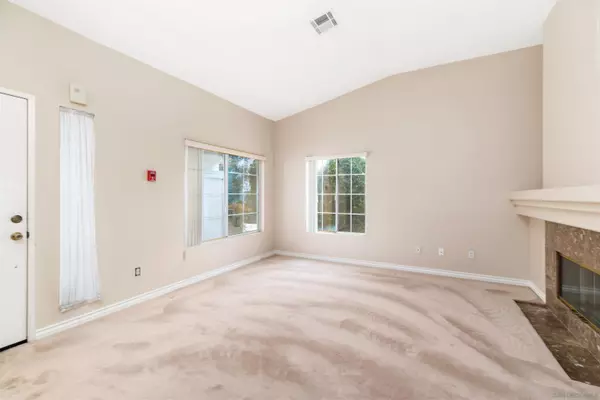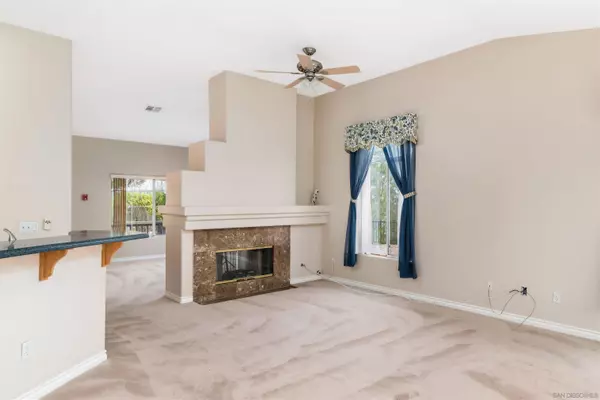$852,000
$849,999
0.2%For more information regarding the value of a property, please contact us for a free consultation.
3 Beds
2 Baths
1,845 SqFt
SOLD DATE : 04/27/2023
Key Details
Sold Price $852,000
Property Type Single Family Home
Sub Type Detached
Listing Status Sold
Purchase Type For Sale
Square Footage 1,845 sqft
Price per Sqft $461
Subdivision Alpine
MLS Listing ID 230005109
Sold Date 04/27/23
Style Detached
Bedrooms 3
Full Baths 2
Construction Status Turnkey
HOA Fees $210/mo
HOA Y/N Yes
Year Built 1996
Lot Size 10,883 Sqft
Acres 0.25
Property Description
Welcome to Crown Hills Plan 5 design. This charming home boasts a single-story layout that offers ease and convenience in its design. Three spacious bedrooms and two well-appointed bathrooms, provides ample living space for families and guests. With breathtaking views that offers stunning sunrises and sunsets of the beautiful mountains. Inside, the home is filled with natural light and features an open concept layout that's perfect for entertaining. The kitchen, dining area, and living room flow seamlessly together, making it easy to stay connected with loved ones while you cook, eat, or relax. Additional features of this home include ample storage space, a cozy fireplace, and spacious backyard that's perfect for outdoor gatherings and activities.
Location
State CA
County San Diego
Community Alpine
Area Alpine (91901)
Zoning R-1:SINGLE
Rooms
Family Room 15X12
Master Bedroom 15X15
Bedroom 2 10X11
Bedroom 3 10X12
Living Room COMBO
Dining Room 8X10
Kitchen 12X12
Interior
Interior Features Bathtub, Ceiling Fan, Kitchen Island, Pantry, Shower
Heating Natural Gas
Cooling Central Forced Air
Flooring Carpet, Tile
Fireplaces Number 1
Fireplaces Type FP in Family Room, FP in Living Room
Equipment Dishwasher, Disposal, Dryer, Microwave, Refrigerator, Shed(s), Washer, Counter Top, Gas Cooking
Appliance Dishwasher, Disposal, Dryer, Microwave, Refrigerator, Shed(s), Washer, Counter Top, Gas Cooking
Laundry Laundry Room
Exterior
Exterior Feature Stucco
Garage Attached
Garage Spaces 2.0
Fence Full
Utilities Available Electricity Connected, Natural Gas Connected, Water Connected
View Mountains/Hills
Roof Type Tile/Clay
Total Parking Spaces 4
Building
Lot Description Cul-De-Sac
Story 1
Lot Size Range 7500-10889 SF
Sewer Sewer Connected
Water Meter on Property
Architectural Style Contemporary
Level or Stories 1 Story
Construction Status Turnkey
Others
Ownership Fee Simple
Monthly Total Fees $210
Acceptable Financing Cash, Conventional, FHA, VA, Submit
Listing Terms Cash, Conventional, FHA, VA, Submit
Pets Description Yes
Read Less Info
Want to know what your home might be worth? Contact us for a FREE valuation!

Our team is ready to help you sell your home for the highest possible price ASAP

Bought with Garrett Reyes • Compass

"My job is to find and attract mastery-based agents to the office, protect the culture, and make sure everyone is happy! "






