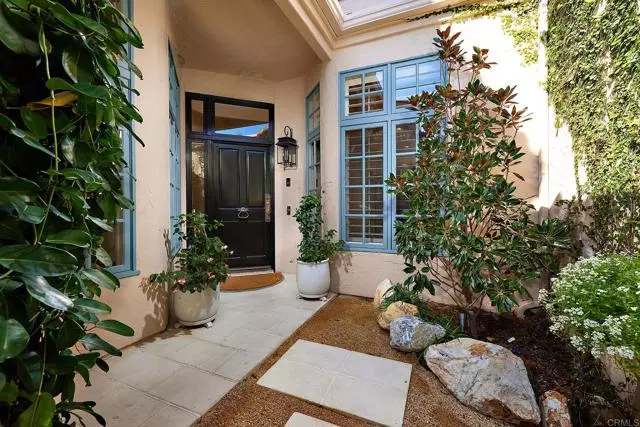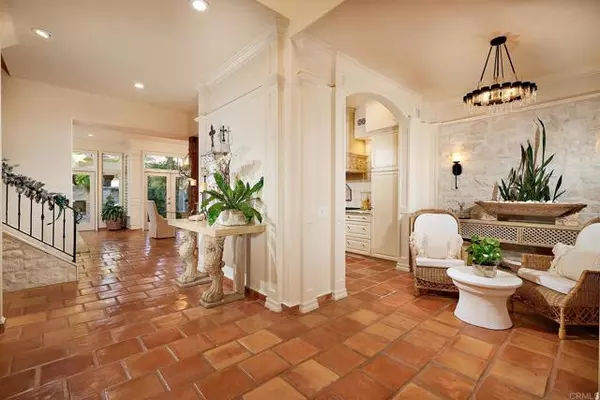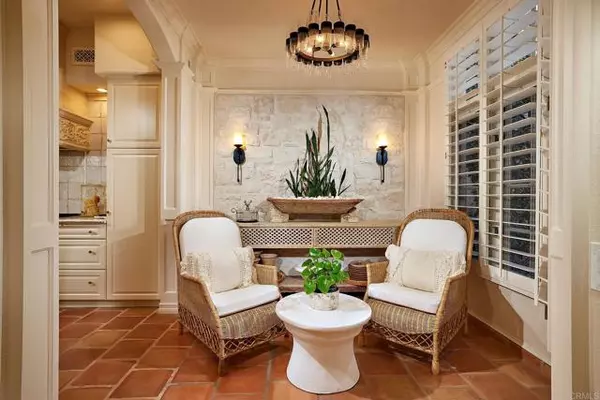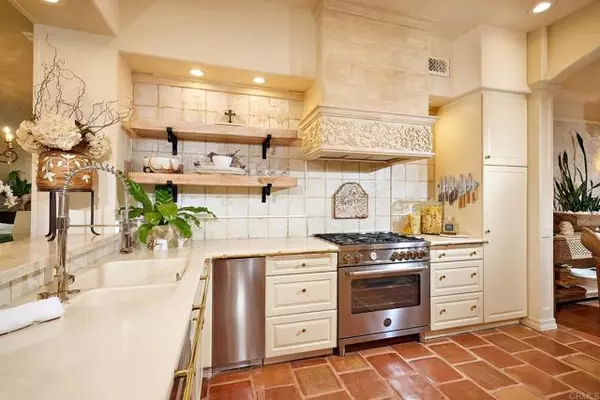$1,700,000
$1,799,000
5.5%For more information regarding the value of a property, please contact us for a free consultation.
3 Beds
3 Baths
2,501 SqFt
SOLD DATE : 04/21/2023
Key Details
Sold Price $1,700,000
Property Type Condo
Listing Status Sold
Purchase Type For Sale
Square Footage 2,501 sqft
Price per Sqft $679
MLS Listing ID NDP2300339
Sold Date 04/21/23
Style All Other Attached
Bedrooms 3
Full Baths 2
Half Baths 1
HOA Fees $415/mo
HOA Y/N Yes
Year Built 1988
Property Description
PRICE REDUCTION! Seller has moved so this treasure is waiting for a new owner! Perfection awaits you in the gated Community of Alcala! From the moment you step through the courtyard gate the tone is set...This professionally designed 2500 square foot home features wonderful textured stone walls, fabulous woodwork throughout, beautiful warm tiled floors, imported wall tiles, Italian appliances and a custom stone hood that is the focal point of the kitchen.. custom cabinets and sitting room make this a special place. The downstairs study/potential 3rd bedroom looks out to the courtyard. The iron stairway leads to a loft that separates the spacious Dual Master suites one with fireplace, large dressing area and balcony! The spacious living room and mirrored dining room open through French doors to a private patio with stone fireplace and softly lit sconces. This home is infused with details reminiscent of a Tuscan vacation! Truly this is one of a kind- a gem not to be missed!
PRICE REDUCTION! Seller has moved so this treasure is waiting for a new owner! Perfection awaits you in the gated Community of Alcala! From the moment you step through the courtyard gate the tone is set...This professionally designed 2500 square foot home features wonderful textured stone walls, fabulous woodwork throughout, beautiful warm tiled floors, imported wall tiles, Italian appliances and a custom stone hood that is the focal point of the kitchen.. custom cabinets and sitting room make this a special place. The downstairs study/potential 3rd bedroom looks out to the courtyard. The iron stairway leads to a loft that separates the spacious Dual Master suites one with fireplace, large dressing area and balcony! The spacious living room and mirrored dining room open through French doors to a private patio with stone fireplace and softly lit sconces. This home is infused with details reminiscent of a Tuscan vacation! Truly this is one of a kind- a gem not to be missed!
Location
State CA
County San Diego
Area Rancho Santa Fe (92091)
Zoning R1
Interior
Cooling Central Forced Air
Fireplaces Type FP in Living Room, FP in Master BR
Laundry Closet Full Sized
Exterior
Garage Spaces 2.0
Pool Community/Common
Total Parking Spaces 2
Building
Story 2
Water Public
Level or Stories 2 Story
Schools
Middle Schools San Dieguito High School District
High Schools San Dieguito High School District
Others
Monthly Total Fees $415
Acceptable Financing Cash, Conventional
Listing Terms Cash, Conventional
Special Listing Condition Standard
Read Less Info
Want to know what your home might be worth? Contact us for a FREE valuation!

Our team is ready to help you sell your home for the highest possible price ASAP

Bought with K. Ann Brizolis • Pacific Sotheby's Int'l Realty

"My job is to find and attract mastery-based agents to the office, protect the culture, and make sure everyone is happy! "






