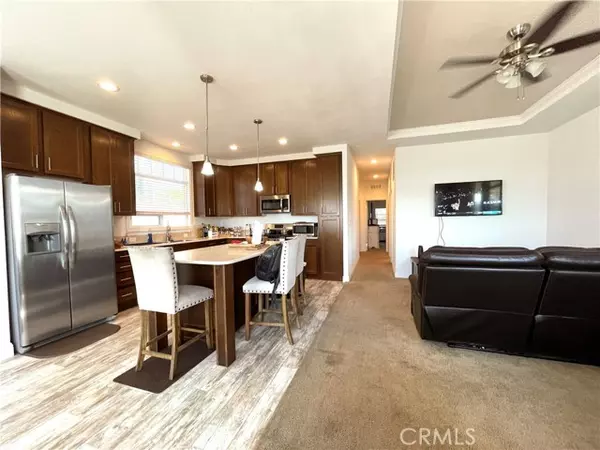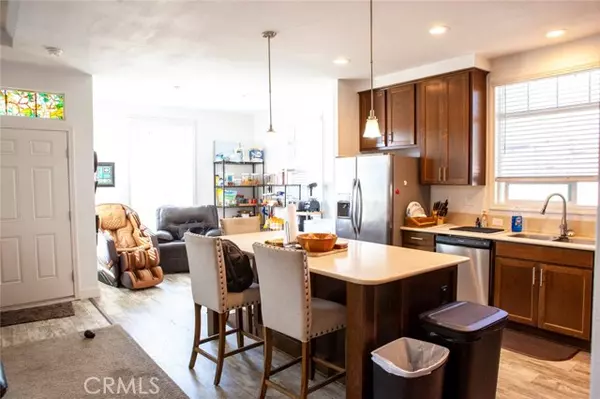$235,000
$265,000
11.3%For more information regarding the value of a property, please contact us for a free consultation.
3 Beds
2 Baths
1,344 SqFt
SOLD DATE : 01/16/2023
Key Details
Sold Price $235,000
Property Type Manufactured Home
Sub Type Manufactured Home
Listing Status Sold
Purchase Type For Sale
Square Footage 1,344 sqft
Price per Sqft $174
MLS Listing ID PW22204144
Sold Date 01/16/23
Style Manufactured Home
Bedrooms 3
Full Baths 2
Construction Status Turnkey
HOA Y/N No
Year Built 2019
Property Description
Hot! Hot! Hot! Almost like brand new home. Double Wide, 24'x56' home, approx. 1344 sq.ft. 3beds, 2baths. Upgraded 9ft high flat ceiling throughout. Upgraded dual pane windows. Upgraded Corian countertop. Upgraded cabinetry, Overhead cabinet in laundry. Included Stainless steel appliances, Central Air, Storage shed, Artificial grasses and vinyl fences installed. Completely turning key as soon as closed of escrow. One of the kind,open floor plan with living room, dining area and kitchen combo. Upgraded Corian countertop island. Flooring are carpeting and vinyl.
Hot! Hot! Hot! Almost like brand new home. Double Wide, 24'x56' home, approx. 1344 sq.ft. 3beds, 2baths. Upgraded 9ft high flat ceiling throughout. Upgraded dual pane windows. Upgraded Corian countertop. Upgraded cabinetry, Overhead cabinet in laundry. Included Stainless steel appliances, Central Air, Storage shed, Artificial grasses and vinyl fences installed. Completely turning key as soon as closed of escrow. One of the kind,open floor plan with living room, dining area and kitchen combo. Upgraded Corian countertop island. Flooring are carpeting and vinyl.
Location
State CA
County Los Angeles
Area Hacienda Heights (91745)
Building/Complex Name Wildwood Mobile Country Club
Interior
Interior Features Coffered Ceiling(s), Corian Counters, Pantry, Recessed Lighting
Cooling Central Forced Air
Flooring Carpet, Linoleum/Vinyl
Equipment Dishwasher, Disposal, Microwave, Refrigerator, Gas Oven, Self Cleaning Oven, Gas Range
Appliance Dishwasher, Disposal, Microwave, Refrigerator, Gas Oven, Self Cleaning Oven, Gas Range
Exterior
Exterior Feature Brick, Wood, Lap Siding
Fence Vinyl
Pool Community/Common
Utilities Available Cable Available, Electricity Connected, Sewer Connected, Water Connected
Roof Type Shingle
Total Parking Spaces 3
Building
Lot Description Sidewalks, Landscaped
Story 1
Sewer Public Sewer
Water Public
Construction Status Turnkey
Others
Acceptable Financing Cash To New Loan
Listing Terms Cash To New Loan
Special Listing Condition Standard
Read Less Info
Want to know what your home might be worth? Contact us for a FREE valuation!

Our team is ready to help you sell your home for the highest possible price ASAP

Bought with General NONMEMBER • NONMEMBER MRML

"My job is to find and attract mastery-based agents to the office, protect the culture, and make sure everyone is happy! "






