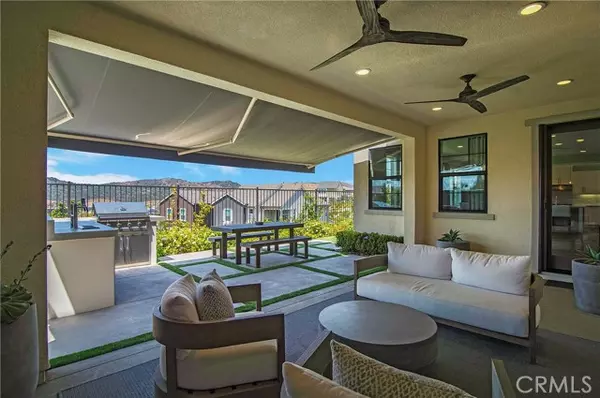$1,575,000
$1,549,000
1.7%For more information regarding the value of a property, please contact us for a free consultation.
5 Beds
5 Baths
2,947 SqFt
SOLD DATE : 09/14/2022
Key Details
Sold Price $1,575,000
Property Type Single Family Home
Sub Type Detached
Listing Status Sold
Purchase Type For Sale
Square Footage 2,947 sqft
Price per Sqft $534
MLS Listing ID OC22172528
Sold Date 09/14/22
Style Detached
Bedrooms 5
Full Baths 4
Half Baths 1
Construction Status Turnkey
HOA Fees $298/mo
HOA Y/N Yes
Year Built 2018
Lot Size 4,248 Sqft
Acres 0.0975
Property Description
Welcome to your highly upgraded VIEW home located in the award-winning community of Rancho Mission Viejo! This remarkable 5 bedroom home is an ideal floor plan with a bonus room located on the first floor. The Great Room is bright with a ton of natural light and beautiful hill views. Oversize kitchen features custom cabinet pulls, spacious island, pendant lights and opens to the dining and family room. The Great Room features custom light fixtures, custom flooring, and upgraded hardware. Upstairs you will find 4 bedrooms, including an owners suite with hill views, large en-suite with its own bathroom and 2 additional bedrooms and a guest bathroom. Custom wood shutters in rooms with hill views from most windows. Your backyard is professionally designed with a built-in BBQ that includes a kegerator and beverage fridge. A retractable awning will allow for more afternoon shade and outdoor comfortable evening dining. The CA room has a custom gas fireplace with a concrete mantle. Very low maintenance yard with artificial grass and drip irrigation. The direct access 2 car garage includes overhead garage racks, garage built-in cabinets and workbench, epoxy floors, SwissTrax flooring, mounted safe, wall mounted pressure washer, custom LED Lights, whole house surge protector, and keypad. Exclusive to Rancho Mission Viejo residents are all amenities in the Villages of Sendero, Esencia, Rienda and future Villages. There are community amenities for all from breath-taking resort-style pools and spas, Esencia school K-8, community farms, fitness centers, guest house, putting green, bocce
Welcome to your highly upgraded VIEW home located in the award-winning community of Rancho Mission Viejo! This remarkable 5 bedroom home is an ideal floor plan with a bonus room located on the first floor. The Great Room is bright with a ton of natural light and beautiful hill views. Oversize kitchen features custom cabinet pulls, spacious island, pendant lights and opens to the dining and family room. The Great Room features custom light fixtures, custom flooring, and upgraded hardware. Upstairs you will find 4 bedrooms, including an owners suite with hill views, large en-suite with its own bathroom and 2 additional bedrooms and a guest bathroom. Custom wood shutters in rooms with hill views from most windows. Your backyard is professionally designed with a built-in BBQ that includes a kegerator and beverage fridge. A retractable awning will allow for more afternoon shade and outdoor comfortable evening dining. The CA room has a custom gas fireplace with a concrete mantle. Very low maintenance yard with artificial grass and drip irrigation. The direct access 2 car garage includes overhead garage racks, garage built-in cabinets and workbench, epoxy floors, SwissTrax flooring, mounted safe, wall mounted pressure washer, custom LED Lights, whole house surge protector, and keypad. Exclusive to Rancho Mission Viejo residents are all amenities in the Villages of Sendero, Esencia, Rienda and future Villages. There are community amenities for all from breath-taking resort-style pools and spas, Esencia school K-8, community farms, fitness centers, guest house, putting green, bocce ball courts, tennis and pickle ball courts, playgrounds, coffee shop, fire pits, an arcade and so much more!
Location
State CA
County Orange
Area Oc - Ladera Ranch (92694)
Interior
Interior Features Recessed Lighting
Cooling Central Forced Air
Fireplaces Type Gas
Equipment Dishwasher, Microwave, 6 Burner Stove, Convection Oven
Appliance Dishwasher, Microwave, 6 Burner Stove, Convection Oven
Laundry Laundry Room, Inside
Exterior
Exterior Feature Stucco
Garage Direct Garage Access
Garage Spaces 2.0
Pool Community/Common, Association
View Mountains/Hills, Neighborhood
Total Parking Spaces 2
Building
Lot Description Corner Lot, Cul-De-Sac, Curbs, Sidewalks
Story 2
Lot Size Range 4000-7499 SF
Sewer Public Sewer
Water Public
Architectural Style Traditional
Level or Stories 2 Story
Construction Status Turnkey
Others
Acceptable Financing Cash, Conventional, Exchange, FHA, VA, Cash To New Loan
Listing Terms Cash, Conventional, Exchange, FHA, VA, Cash To New Loan
Special Listing Condition Standard
Read Less Info
Want to know what your home might be worth? Contact us for a FREE valuation!

Our team is ready to help you sell your home for the highest possible price ASAP

Bought with Dave Archuletta • Compass

"My job is to find and attract mastery-based agents to the office, protect the culture, and make sure everyone is happy! "






