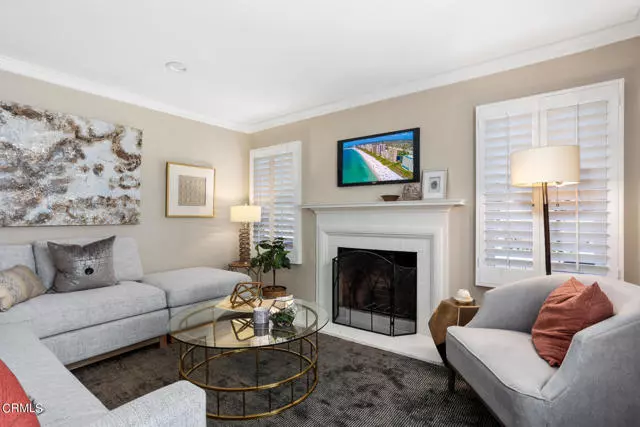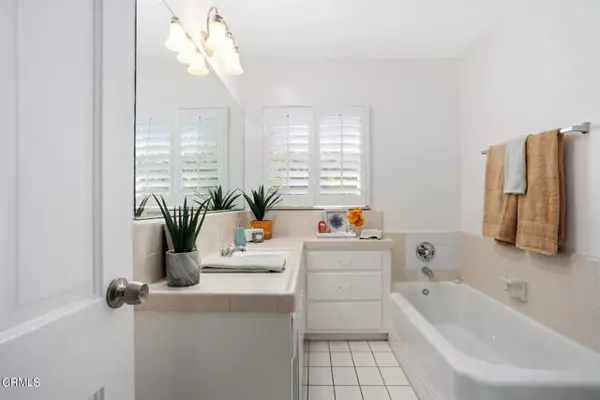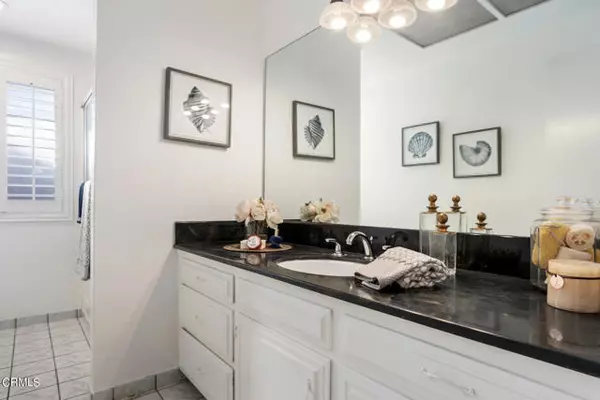$1,580,000
$1,180,000
33.9%For more information regarding the value of a property, please contact us for a free consultation.
3 Beds
2 Baths
1,766 SqFt
SOLD DATE : 04/19/2022
Key Details
Sold Price $1,580,000
Property Type Single Family Home
Sub Type Detached
Listing Status Sold
Purchase Type For Sale
Square Footage 1,766 sqft
Price per Sqft $894
MLS Listing ID P1-8489
Sold Date 04/19/22
Style Detached
Bedrooms 3
Full Baths 2
HOA Y/N No
Year Built 1938
Lot Size 7,407 Sqft
Acres 0.17
Property Description
Permitted auxiliary structure measures 278 sq.ft. Situated on a corner and gently elevated lot near the prestigious San Gabriel CountryClub, this well-maintained E.A. Daniell-built traditional home presents a versatile floorplan that can suit any homeowner's lifestyle and needs. The newly designed andprofessionally landscaped front yard, surrounded by colorful perennials and annualflowers, bougainvillea, and mature trees, welcomes one to the covered entrance and astriking front door with leaded glass. Greeted at once with the formal living room with ahandsome fireplace, plantation shutters, and crown molding makes one feelimmediately at home. The adjoining dining room, decorated with chair rail molding andanchored by a newer modern chandelier, is located next to the sunny open kitchen,perfect for gatherings or everyday meals. The kitchen also has a door with directaccess to the side garden and central courtyard. To the west of the living room is thesleeping quarters. The first bedroom is spacious and bright, has a walk-in closet andwindows behind plantation shutters that open up to the picturesque views of the frontgarden. A full bath is conveniently located off the hallway servicing the two frontbedrooms. The second bedroom is huge featuring a large closet and an oversizedwindow. To the north of the dining room is the gallery, pleasantly sunlit with largewindows and a sliding glass door that opens directly into the inviting central courtyard,a perfect outdoor dining spot. The primary bedroom suite off the hall is anchored by abrick fireplace and highlighted by vaulted ceil
Permitted auxiliary structure measures 278 sq.ft. Situated on a corner and gently elevated lot near the prestigious San Gabriel CountryClub, this well-maintained E.A. Daniell-built traditional home presents a versatile floorplan that can suit any homeowner's lifestyle and needs. The newly designed andprofessionally landscaped front yard, surrounded by colorful perennials and annualflowers, bougainvillea, and mature trees, welcomes one to the covered entrance and astriking front door with leaded glass. Greeted at once with the formal living room with ahandsome fireplace, plantation shutters, and crown molding makes one feelimmediately at home. The adjoining dining room, decorated with chair rail molding andanchored by a newer modern chandelier, is located next to the sunny open kitchen,perfect for gatherings or everyday meals. The kitchen also has a door with directaccess to the side garden and central courtyard. To the west of the living room is thesleeping quarters. The first bedroom is spacious and bright, has a walk-in closet andwindows behind plantation shutters that open up to the picturesque views of the frontgarden. A full bath is conveniently located off the hallway servicing the two frontbedrooms. The second bedroom is huge featuring a large closet and an oversizedwindow. To the north of the dining room is the gallery, pleasantly sunlit with largewindows and a sliding glass door that opens directly into the inviting central courtyard,a perfect outdoor dining spot. The primary bedroom suite off the hall is anchored by abrick fireplace and highlighted by vaulted ceilings, multiple closets, en suite bathroom,and french doors that open up to a private covered patio and backyard. At the end ofthe gallery is the attached 2-car garage housing the washer/dryer and has amplestorage and a newer automatic door. It adjoins a permitted auxiliary structurethat is the perfect space as a home office with its own separate entrance, walk-incloset, and a full bath or a guest bedroom suite. Other highlights include newerengineered flooring in all bedrooms, newer interior and exterior paint, recessedlighting and newer light fixtures, central heating & A/C system with newer ducts, twowater heaters, and a newer electrical panel. This home sweet home is ready for itsnext chapter!
Location
State CA
County Los Angeles
Area San Gabriel (91775)
Interior
Cooling Central Forced Air
Flooring Laminate, Tile
Fireplaces Type FP in Living Room, FP in Master BR
Laundry Garage
Exterior
Garage Garage - Single Door, Garage Door Opener
Garage Spaces 2.0
Total Parking Spaces 2
Building
Lot Description Curbs, Landscaped
Story 1
Lot Size Range 4000-7499 SF
Sewer Public Sewer
Water Private
Level or Stories 1 Story
Others
Acceptable Financing Cash To New Loan
Listing Terms Cash To New Loan
Special Listing Condition Standard
Read Less Info
Want to know what your home might be worth? Contact us for a FREE valuation!

Our team is ready to help you sell your home for the highest possible price ASAP

Bought with Ping Li • Coldwell Banker Realty

"My job is to find and attract mastery-based agents to the office, protect the culture, and make sure everyone is happy! "






