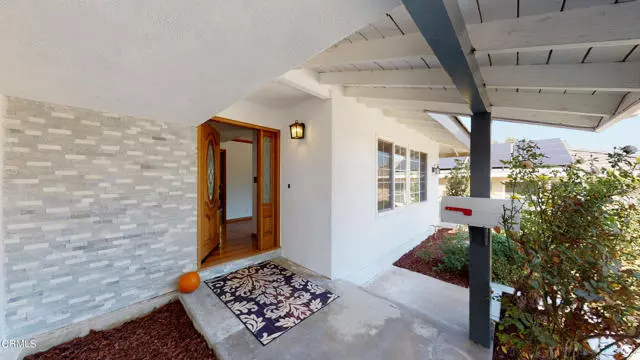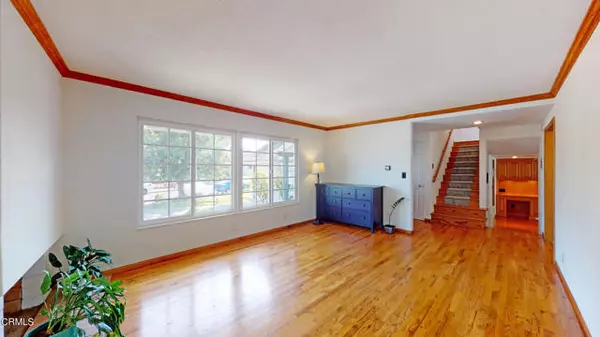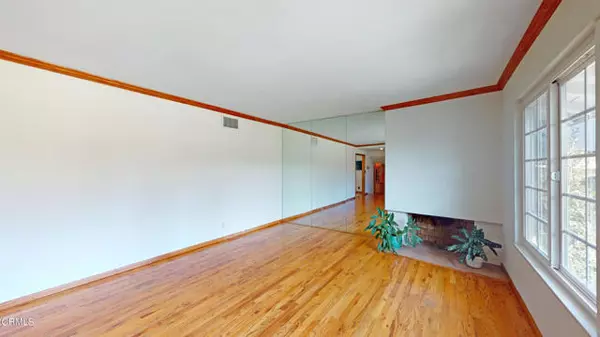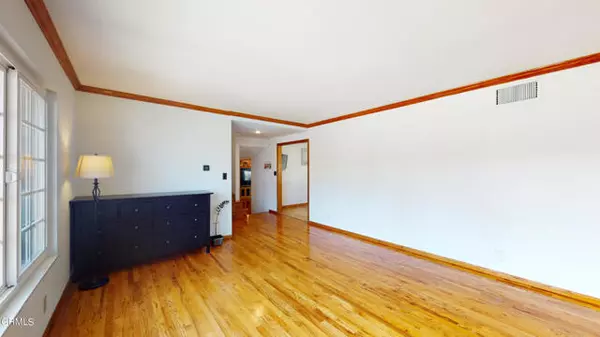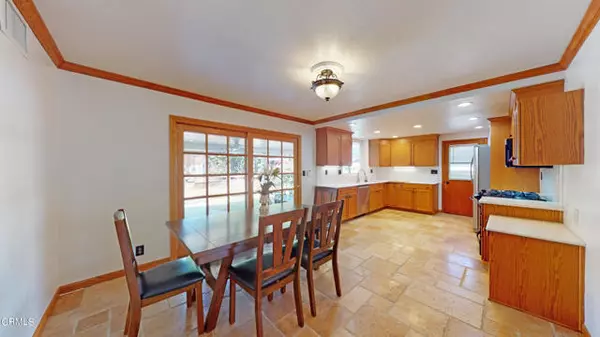$995,000
$948,000
5.0%For more information regarding the value of a property, please contact us for a free consultation.
4 Beds
3 Baths
2,466 SqFt
SOLD DATE : 12/09/2021
Key Details
Sold Price $995,000
Property Type Single Family Home
Sub Type Detached
Listing Status Sold
Purchase Type For Sale
Square Footage 2,466 sqft
Price per Sqft $403
MLS Listing ID P1-7368
Sold Date 12/09/21
Style Detached
Bedrooms 4
Full Baths 3
HOA Y/N No
Year Built 1963
Lot Size 8,254 Sqft
Acres 0.1895
Property Description
This beautiful home is located on a peaceful cul-de-sac. The bright living room has plenty of natural light. The dining area is next to the spacious kitchen with many cabinets. The large family room has built-in shelves and a stone fireplace. Both the family room and dining area have sliding doors that lead to the private backyard. There is a bedroom and a bathroom on the main level. Upstairs, there are two bathrooms and three additional bedrooms including a primary bedroom suite. This home features recessed lighting, crown molding, inside laundry area with storage, attached 2-car garage with direct access to the home, and central a/c and heating. The backyard is perfect for entertaining with a patio area, sparkling swimming pool, relaxing spa, and lush landscaping. This home is conveniently near shopping centers, grocery markets, freeways, and schools.
This beautiful home is located on a peaceful cul-de-sac. The bright living room has plenty of natural light. The dining area is next to the spacious kitchen with many cabinets. The large family room has built-in shelves and a stone fireplace. Both the family room and dining area have sliding doors that lead to the private backyard. There is a bedroom and a bathroom on the main level. Upstairs, there are two bathrooms and three additional bedrooms including a primary bedroom suite. This home features recessed lighting, crown molding, inside laundry area with storage, attached 2-car garage with direct access to the home, and central a/c and heating. The backyard is perfect for entertaining with a patio area, sparkling swimming pool, relaxing spa, and lush landscaping. This home is conveniently near shopping centers, grocery markets, freeways, and schools.
Location
State CA
County Los Angeles
Area Hacienda Heights (91745)
Interior
Interior Features Recessed Lighting
Cooling Central Forced Air
Fireplaces Type FP in Family Room, FP in Living Room
Equipment Dishwasher
Appliance Dishwasher
Laundry Inside
Exterior
Garage Spaces 2.0
Fence Other/Remarks
Pool Below Ground
Total Parking Spaces 2
Building
Lot Description Cul-De-Sac
Lot Size Range 7500-10889 SF
Sewer Unknown
Water Other/Remarks
Level or Stories Split Level
Others
Acceptable Financing Cash, Conventional, Cash To New Loan
Listing Terms Cash, Conventional, Cash To New Loan
Special Listing Condition Standard
Read Less Info
Want to know what your home might be worth? Contact us for a FREE valuation!

Our team is ready to help you sell your home for the highest possible price ASAP

Bought with Remoun Said • Keller Williams Pacific Estates La Mirada

"My job is to find and attract mastery-based agents to the office, protect the culture, and make sure everyone is happy! "

