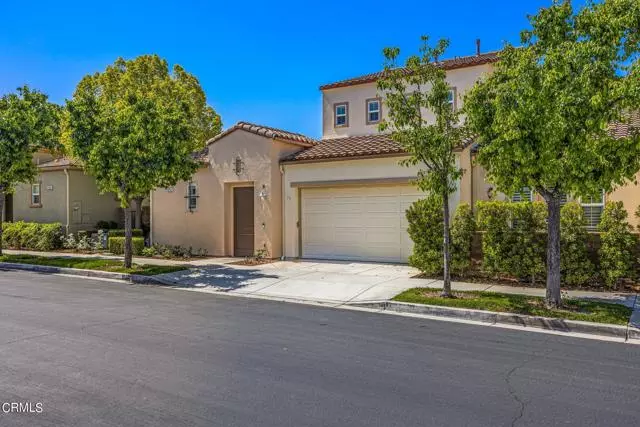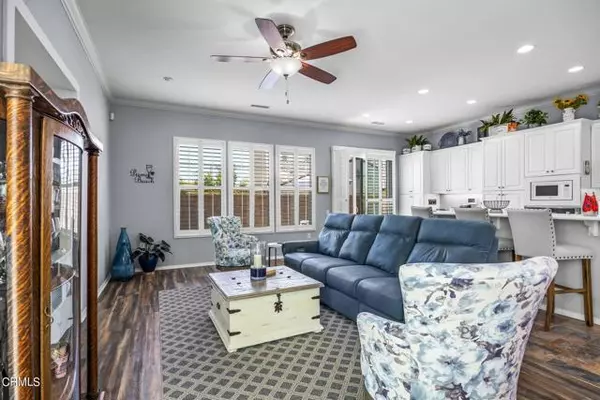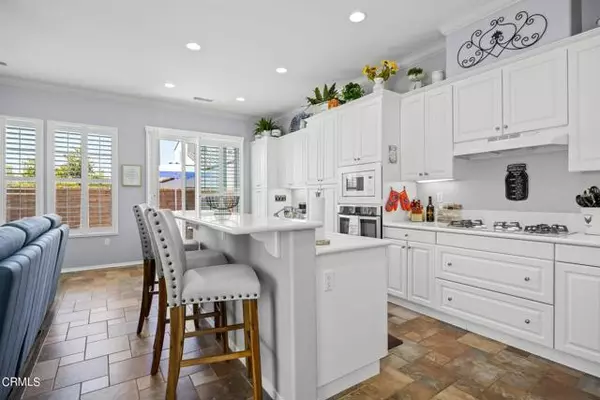$900,000
$893,000
0.8%For more information regarding the value of a property, please contact us for a free consultation.
3 Beds
4 Baths
2,323 SqFt
SOLD DATE : 05/27/2022
Key Details
Sold Price $900,000
Property Type Condo
Listing Status Sold
Purchase Type For Sale
Square Footage 2,323 sqft
Price per Sqft $387
MLS Listing ID V1-12267
Sold Date 05/27/22
Style All Other Attached
Bedrooms 3
Full Baths 3
Half Baths 1
Construction Status Turnkey
HOA Fees $346/mo
HOA Y/N Yes
Year Built 2004
Lot Size 4,031 Sqft
Acres 0.0925
Property Description
Now is the best time to be 55+ when you can enjoy one of Santa Clarita's premier 55+ communities - BELCARO. Enjoy the resort living experience of an Olympic size swimming pool, guarded entry, Luxurious club house, spa, Bocce ball courts, Media room, Library, Gym and much more. 23753 Noble Fir Court offers you an open floor plan - a downstairs master suite with a spacious walk in closet, dual sinks and soaking tub. Also on the first floor, there is an office, dining room, large laundry room with a sink, powder room and open family room/kitchen. Upstairs there is a loft currently used as a sewing room - adjacent to the second master suite. Wait - there's more - walk the breezeway and you'll have a separate living space 'Casita'- a single room, a closet and bath with separate HVAC to allow your guests or caregiver (and you) complete privacy. There is a 2-car attached garage with direct access and a car charger. Other features are porcelain tile counters, plantation shutters and ceiling fans. This home is turn key ready for a new owner.
Now is the best time to be 55+ when you can enjoy one of Santa Clarita's premier 55+ communities - BELCARO. Enjoy the resort living experience of an Olympic size swimming pool, guarded entry, Luxurious club house, spa, Bocce ball courts, Media room, Library, Gym and much more. 23753 Noble Fir Court offers you an open floor plan - a downstairs master suite with a spacious walk in closet, dual sinks and soaking tub. Also on the first floor, there is an office, dining room, large laundry room with a sink, powder room and open family room/kitchen. Upstairs there is a loft currently used as a sewing room - adjacent to the second master suite. Wait - there's more - walk the breezeway and you'll have a separate living space 'Casita'- a single room, a closet and bath with separate HVAC to allow your guests or caregiver (and you) complete privacy. There is a 2-car attached garage with direct access and a car charger. Other features are porcelain tile counters, plantation shutters and ceiling fans. This home is turn key ready for a new owner.
Location
State CA
County Los Angeles
Area Valencia (91354)
Zoning SCSP
Interior
Interior Features Ceramic Counters, Tile Counters
Cooling Central Forced Air
Flooring Carpet, Tile
Equipment Dishwasher, Electric Oven, Gas Stove
Appliance Dishwasher, Electric Oven, Gas Stove
Laundry Laundry Room
Exterior
Exterior Feature Stucco
Garage Garage - Single Door
Garage Spaces 2.0
Pool Below Ground, Community/Common, Association, Fenced, Heated Passively
Utilities Available Cable Available, Electricity Connected, Natural Gas Available, Natural Gas Connected, Sewer Available, Water Available, Sewer Connected, Water Connected
Roof Type Tile/Clay
Total Parking Spaces 2
Building
Lot Description Cul-De-Sac, Curbs, Sidewalks, Landscaped, Sprinklers In Front
Story 2
Lot Size Range 4000-7499 SF
Sewer Sewer Paid
Water Public
Architectural Style Mediterranean/Spanish
Level or Stories 2 Story
Construction Status Turnkey
Others
Senior Community Other
Monthly Total Fees $346
Acceptable Financing Cash, Conventional
Listing Terms Cash, Conventional
Special Listing Condition Standard
Read Less Info
Want to know what your home might be worth? Contact us for a FREE valuation!

Our team is ready to help you sell your home for the highest possible price ASAP

Bought with Cherrie Brown • NextHome Real Estate Rockstars

"My job is to find and attract mastery-based agents to the office, protect the culture, and make sure everyone is happy! "






