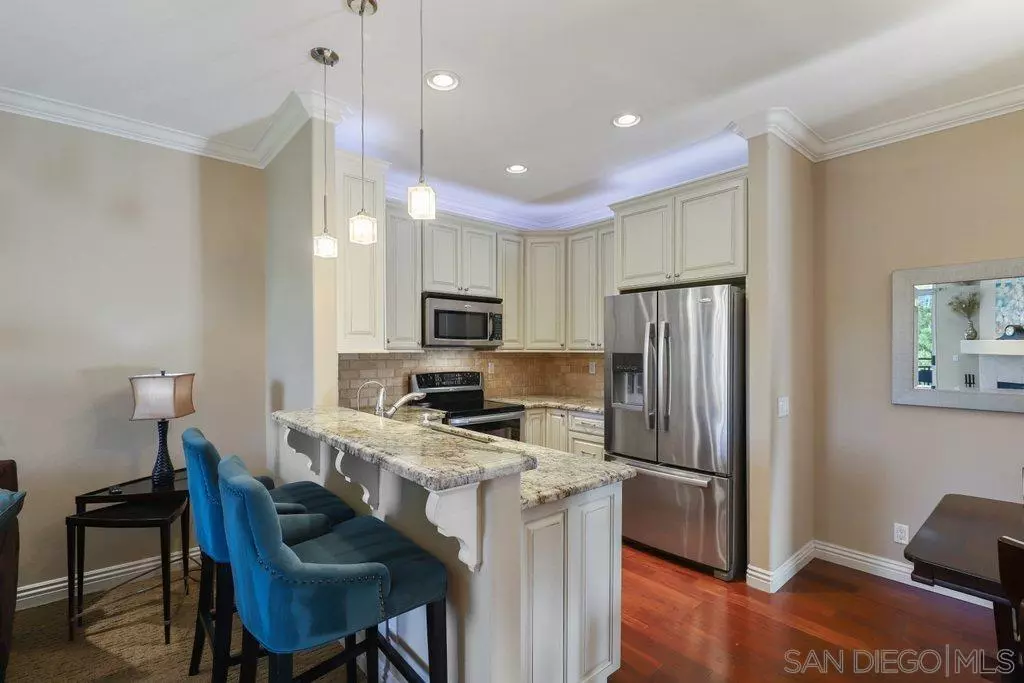$700,000
$689,000
1.6%For more information regarding the value of a property, please contact us for a free consultation.
2 Beds
2 Baths
1,229 SqFt
SOLD DATE : 08/26/2022
Key Details
Sold Price $700,000
Property Type Condo
Sub Type Condominium
Listing Status Sold
Purchase Type For Sale
Square Footage 1,229 sqft
Price per Sqft $569
Subdivision Mission Valley
MLS Listing ID 220020930
Sold Date 08/26/22
Style All Other Attached
Bedrooms 2
Full Baths 2
HOA Fees $438/mo
HOA Y/N Yes
Year Built 1991
Lot Size 7.127 Acres
Acres 7.13
Property Description
River front, upgraded condo! Enjoy this unit located in the highly desirable River Scene in Mission Valley. Featuring an open concept floor plan allowing the living room, dining area and kitchen to flow seamlessly together for ease of daily living. Featuring neutral palette, crown molding, recessed lighting, modern light fixtures, and living room fireplace and balcony. The beautiful kitchen features light colored cabinets, granite countertops, stainless steel appliances, and barstool seating. Two bedrooms are tucked down the hall including the primary suite with ensuite and dual closets. Tile surround and upgraded finishes.
The secondary bedroom is generous in size and shares the hall bath. There are two additional closets and 1 hall cabinet, providing extra storage space. River Scene is a park-like community that offers its residents great amenities such as a sparkling pool, spa, clubhouse, fitness center, and so much more. Within minutes from shopping, dining, and entertainment. Prepare to be amazed!
Location
State CA
County San Diego
Community Mission Valley
Area Mission Valley (92108)
Building/Complex Name River Scene
Zoning R-1:SINGLE
Rooms
Master Bedroom 14x16
Bedroom 2 11x18
Living Room 13x19
Dining Room 9x13
Kitchen 8x9
Interior
Interior Features Balcony, Bathtub, Ceiling Fan, Copper Plumbing Full, Granite Counters, High Ceilings (9 Feet+), Home Automation System, Living Room Balcony, Low Flow Shower, Open Floor Plan, Pantry, Recessed Lighting, Remodeled Kitchen, Shower, Stone Counters, Trash Chute, Unfurnished, Kitchen Open to Family Rm
Heating Electric
Cooling Central Forced Air, Electric
Flooring Carpet, Stone, Tile, Wood
Fireplaces Number 1
Fireplaces Type FP in Family Room, Wood
Equipment Dishwasher, Disposal, Garage Door Opener, Microwave, Range/Oven, Refrigerator, Washer, Convection Oven, Electric Range, Energy Star Appliances, Free Standing Range, Ice Maker, Electric Cooking
Appliance Dishwasher, Disposal, Garage Door Opener, Microwave, Range/Oven, Refrigerator, Washer, Convection Oven, Electric Range, Energy Star Appliances, Free Standing Range, Ice Maker, Electric Cooking
Laundry Closet Stacked
Exterior
Exterior Feature Stucco
Garage Assigned, Tandem, Underground
Garage Spaces 2.0
Fence Full, Gate
Pool Below Ground, Community/Common
Community Features Exercise Room, Pet Restrictions, Pool, Spa/Hot Tub
Complex Features Exercise Room, Pet Restrictions, Pool, Spa/Hot Tub
View Lake/River
Roof Type Tile/Clay
Total Parking Spaces 2
Building
Story 1
Lot Size Range 4+ to 10 AC
Sewer Public Sewer
Water Public
Level or Stories 1 Story
Others
Ownership Condominium
Monthly Total Fees $438
Acceptable Financing Cash, Conventional, FHA, VA
Listing Terms Cash, Conventional, FHA, VA
Read Less Info
Want to know what your home might be worth? Contact us for a FREE valuation!

Our team is ready to help you sell your home for the highest possible price ASAP

Bought with Wendy C Chou • Golden Leaf Realty

"My job is to find and attract mastery-based agents to the office, protect the culture, and make sure everyone is happy! "






