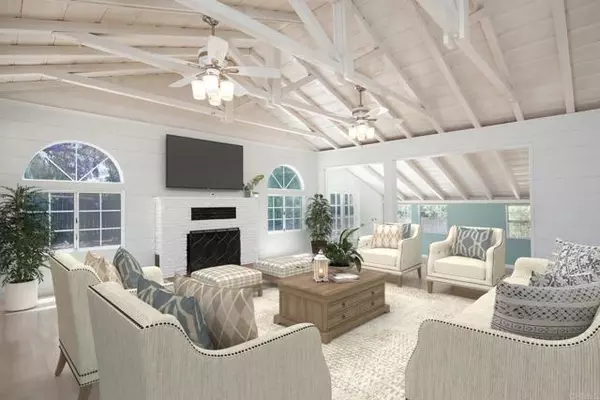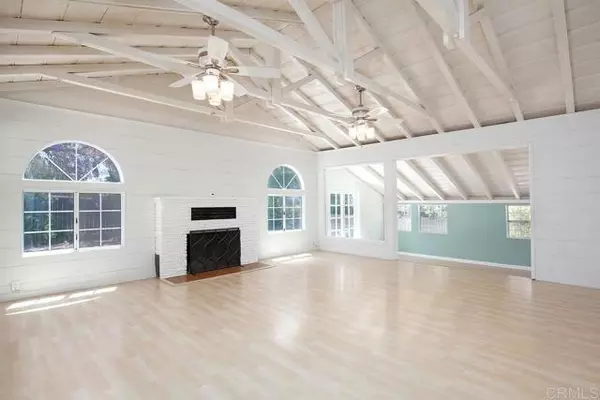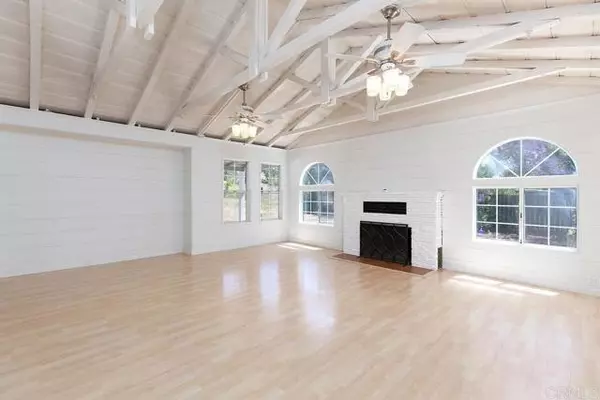$860,000
$860,000
For more information regarding the value of a property, please contact us for a free consultation.
3 Beds
2 Baths
1,596 SqFt
SOLD DATE : 06/30/2022
Key Details
Sold Price $860,000
Property Type Single Family Home
Sub Type Detached
Listing Status Sold
Purchase Type For Sale
Square Footage 1,596 sqft
Price per Sqft $538
MLS Listing ID PTP2203616
Sold Date 06/30/22
Style Detached
Bedrooms 3
Full Baths 2
HOA Y/N No
Year Built 1948
Lot Size 0.473 Acres
Acres 0.4729
Property Description
Location! Mt Helix cottage-like home on nearly 1/2 acre (20,600sf) exudes character! Oversized tree-filled lot has room for your imagination: Space for RV, garage, ADU may be possible or expansion of house! The Living Rooms expansive open space, tongue & groove walls, wood open beam ceiling & fireplace lend a farmhouse feel just awaiting your defining touches. Living room steps down to a light filled auxiliary space with French door slider to deck & pool/spa and access to yard. Kitchen has been upgraded with stainless steel range, plentiful storage in white cabinetry, black granite-counters and newer coordinating marble-look tile flooring! Kitchen opens & steps down to dining room featuring original hardwood flooring thats been recently refinished and roomy window seat allowing a flood of light. Hallway bathroom boasts a one-of-a-kind antique tub. Second bathroom serves third bedroom area with its own entrance making separate living quarters possible. Large circular driveway is accented with recently painted pillars and pony walls for a grand entrance and room for plenty of parking! Property is being sold as-is in its present condition and priced accordingly. Furnished photos are virtually staged.
Location! Mt Helix cottage-like home on nearly 1/2 acre (20,600sf) exudes character! Oversized tree-filled lot has room for your imagination: Space for RV, garage, ADU may be possible or expansion of house! The Living Rooms expansive open space, tongue & groove walls, wood open beam ceiling & fireplace lend a farmhouse feel just awaiting your defining touches. Living room steps down to a light filled auxiliary space with French door slider to deck & pool/spa and access to yard. Kitchen has been upgraded with stainless steel range, plentiful storage in white cabinetry, black granite-counters and newer coordinating marble-look tile flooring! Kitchen opens & steps down to dining room featuring original hardwood flooring thats been recently refinished and roomy window seat allowing a flood of light. Hallway bathroom boasts a one-of-a-kind antique tub. Second bathroom serves third bedroom area with its own entrance making separate living quarters possible. Large circular driveway is accented with recently painted pillars and pony walls for a grand entrance and room for plenty of parking! Property is being sold as-is in its present condition and priced accordingly. Furnished photos are virtually staged.
Location
State CA
County San Diego
Area La Mesa (91941)
Zoning R-1
Interior
Cooling Central Forced Air
Fireplaces Type FP in Living Room
Equipment Dishwasher, Gas Oven, Gas Range, Gas Cooking
Appliance Dishwasher, Gas Oven, Gas Range, Gas Cooking
Laundry Laundry Room
Exterior
Pool Below Ground, Private
Total Parking Spaces 12
Building
Story 1
Sewer Public Sewer
Water Public
Level or Stories 1 Story
Schools
Elementary Schools La Mesa Spring Valley School District
Middle Schools La Mesa Spring Valley School District
Others
Acceptable Financing Cash, Conventional
Listing Terms Cash, Conventional
Special Listing Condition Standard
Read Less Info
Want to know what your home might be worth? Contact us for a FREE valuation!

Our team is ready to help you sell your home for the highest possible price ASAP

Bought with JoAnne Krause • Century 21 Award

"My job is to find and attract mastery-based agents to the office, protect the culture, and make sure everyone is happy! "






