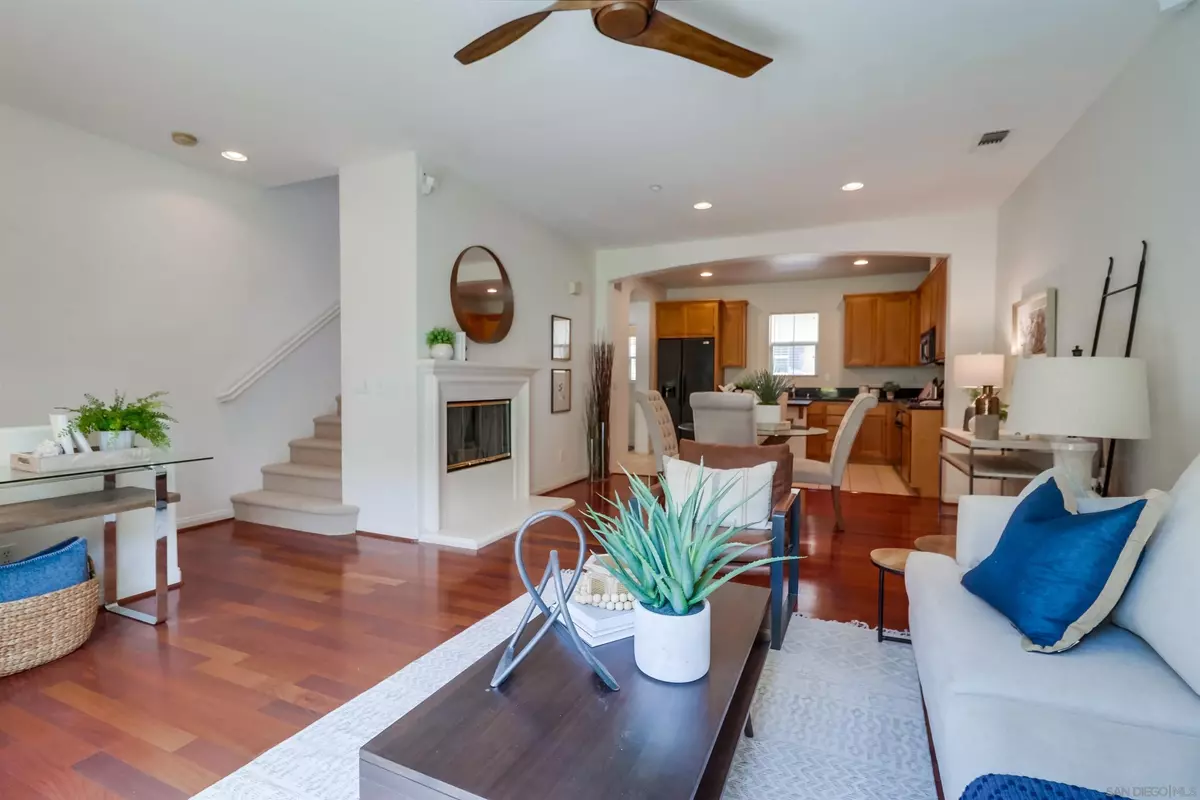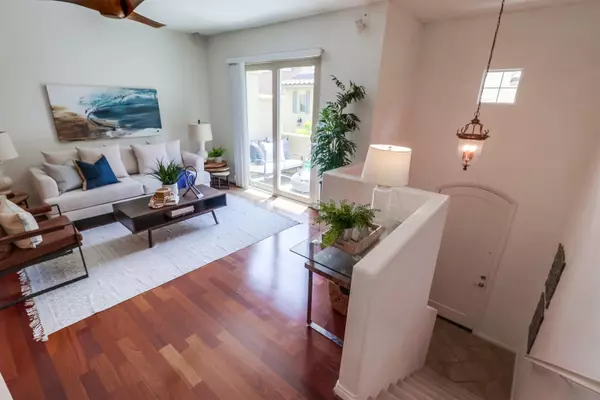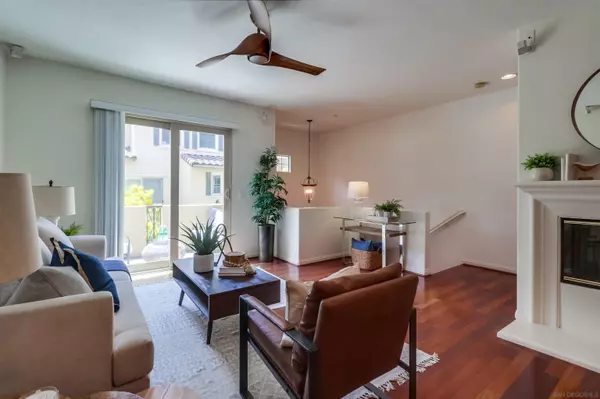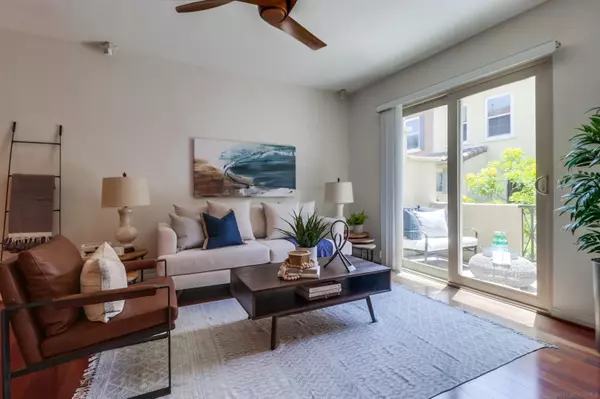$815,000
$829,000
1.7%For more information regarding the value of a property, please contact us for a free consultation.
2 Beds
3 Baths
1,453 SqFt
SOLD DATE : 08/15/2022
Key Details
Sold Price $815,000
Property Type Condo
Sub Type Condominium
Listing Status Sold
Purchase Type For Sale
Square Footage 1,453 sqft
Price per Sqft $560
Subdivision Mission Valley
MLS Listing ID 220016314
Sold Date 08/15/22
Style All Other Attached
Bedrooms 2
Full Baths 2
Half Baths 1
HOA Fees $412/mo
HOA Y/N Yes
Year Built 2004
Property Description
Warm and inviting, this Escala townhome features a 2-story entry and an open concept kitchen with a large center island, and granite countertops. Other features include gleaming wood floors in the living areas, brand new carpets in bedrooms and stairways, a balcony overlooking the green courtyard and an interior laundry room. The primary suite has a large walk-in closet & outside is a retreat ideal for a nursery, home office, or workout area. There is extra room for everything with two extra large storage closets and an attached two car garage. The Escala community has resort-style amenities with two pools, spa, gym, clubhouse, tennis courts, playground and a dog park. It is within minutes of shopping, freeways, restaurants, downtown and beaches.
Location
State CA
County San Diego
Community Mission Valley
Area Mission Valley (92108)
Building/Complex Name Terraces
Rooms
Other Rooms 8x9
Master Bedroom 14x14
Bedroom 2 10x12
Living Room 13x14
Dining Room 8x14
Kitchen 8x12
Interior
Heating Natural Gas
Cooling Central Forced Air
Fireplaces Number 1
Fireplaces Type FP in Living Room
Equipment Dishwasher, Disposal, Dryer, Fire Sprinklers, Garage Door Opener, Microwave, Refrigerator, Washer, Electric Oven, Gas Stove
Steps Yes
Appliance Dishwasher, Disposal, Dryer, Fire Sprinklers, Garage Door Opener, Microwave, Refrigerator, Washer, Electric Oven, Gas Stove
Laundry Laundry Room
Exterior
Exterior Feature Stucco
Garage Attached
Garage Spaces 2.0
Pool Community/Common
Community Features BBQ, Tennis Courts, Clubhouse/Rec Room, Exercise Room, Gated Community, Pet Restrictions, Playground, Pool, Spa/Hot Tub
Complex Features BBQ, Tennis Courts, Clubhouse/Rec Room, Exercise Room, Gated Community, Pet Restrictions, Playground, Pool, Spa/Hot Tub
Roof Type Tile/Clay
Total Parking Spaces 2
Building
Story 3
Lot Size Range 0 (Common Interest)
Sewer Sewer Connected
Water Meter on Property
Level or Stories 3 Story
Others
Ownership Condominium
Monthly Total Fees $412
Acceptable Financing Cash, Conventional, VA
Listing Terms Cash, Conventional, VA
Pets Description Allowed w/Restrictions
Read Less Info
Want to know what your home might be worth? Contact us for a FREE valuation!

Our team is ready to help you sell your home for the highest possible price ASAP

Bought with Sarah Heck • Coldwell Banker West

"My job is to find and attract mastery-based agents to the office, protect the culture, and make sure everyone is happy! "






