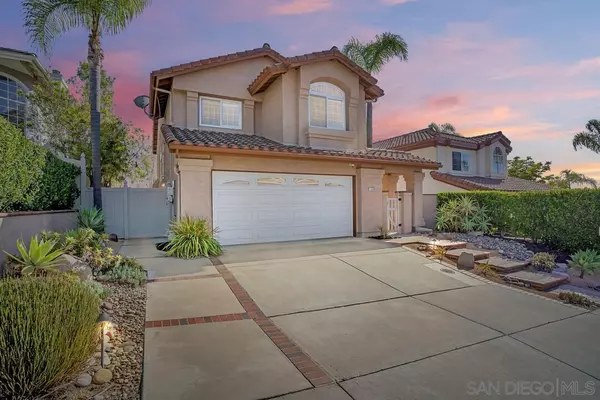$1,245,000
$1,199,000
3.8%For more information regarding the value of a property, please contact us for a free consultation.
3 Beds
3 Baths
2,038 SqFt
SOLD DATE : 07/20/2022
Key Details
Sold Price $1,245,000
Property Type Single Family Home
Sub Type Detached
Listing Status Sold
Purchase Type For Sale
Square Footage 2,038 sqft
Price per Sqft $610
Subdivision Tierrasanta
MLS Listing ID 220015324
Sold Date 07/20/22
Style Detached
Bedrooms 3
Full Baths 2
Half Baths 1
HOA Fees $45/mo
HOA Y/N Yes
Year Built 1993
Property Description
Exceptional Montierra home in a cul-de-sac and the highly sought-after community of Tierrasanta also known as the Island in The Hills. This stunning home shows like a model with soaring vaulted ceilings and modern updates. Fully remodeled with gorgeous, engineered hardwood floors, updated kitchen and bathrooms, dual pane windows, and all new major systems replaced within the past few years solar, water heater, furnace, air conditioning, and garage door and opener. Kitchen has top of the line appliances and natural quartzite countertops. Exterior painted in 2018 and new roof lining, fence, and Alumawood pergola installed in 2019. Low maintenance yards with a smart drip system. The backyard provides a private and tranquil space to relax and entertain. Smart home technology connects the switches, lights, security system, video, doorbell, smoke detectors, irrigation, and garage door for remote control and automation. The 6.6kW fully owned solar system was added in 2019 and supports 2 EV chargers; homeowners electric bill is zero. Just steps from the Mission Trails Regional Park for hiking and biking, and a dog-friendly community park to connect with neighbors. Easy access to schools, shopping, restaurants and the freeway; less than 15 miles to the beaches and downtown. With low HOA and no Mello-Roos, it's your own urban oasis!
Location
State CA
County San Diego
Community Tierrasanta
Area Tierrasanta (92124)
Rooms
Family Room 13x14
Master Bedroom 14x17
Bedroom 2 10x10
Bedroom 3 10x10
Living Room 11x17
Dining Room 10x11
Kitchen 10x19
Interior
Heating Electric, Natural Gas
Cooling Central Forced Air
Equipment Dishwasher, Dryer, Garage Door Opener, Microwave, Gas Stove
Appliance Dishwasher, Dryer, Garage Door Opener, Microwave, Gas Stove
Laundry Laundry Room
Exterior
Exterior Feature Stucco
Garage Attached
Garage Spaces 2.0
Fence Full
Community Features Biking/Hiking Trails
Complex Features Biking/Hiking Trails
Roof Type Tile/Clay
Total Parking Spaces 4
Building
Story 2
Lot Size Range 4000-7499 SF
Sewer Public Sewer
Water Meter on Property
Level or Stories 2 Story
Others
Ownership Fee Simple
Monthly Total Fees $45
Acceptable Financing Cal Vet, Cash, Conventional, FHA, VA
Listing Terms Cal Vet, Cash, Conventional, FHA, VA
Read Less Info
Want to know what your home might be worth? Contact us for a FREE valuation!

Our team is ready to help you sell your home for the highest possible price ASAP

Bought with Cheli Hanley • Cascio Real Estate

"My job is to find and attract mastery-based agents to the office, protect the culture, and make sure everyone is happy! "






