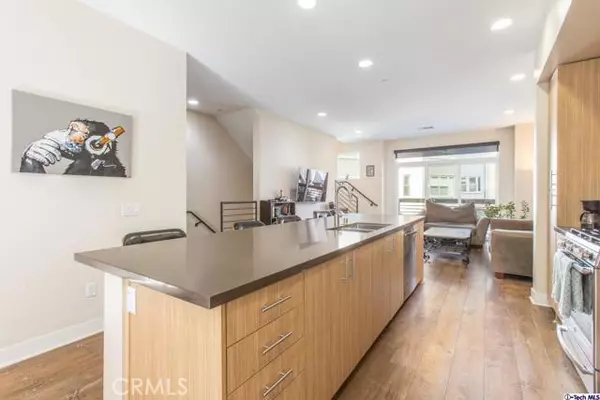$1,000,000
$999,000
0.1%For more information regarding the value of a property, please contact us for a free consultation.
3 Beds
3 Baths
1,661 SqFt
SOLD DATE : 12/20/2021
Key Details
Sold Price $1,000,000
Property Type Townhouse
Sub Type Townhome
Listing Status Sold
Purchase Type For Sale
Square Footage 1,661 sqft
Price per Sqft $602
MLS Listing ID 320006774
Sold Date 12/20/21
Style Townhome
Bedrooms 3
Full Baths 2
Half Baths 1
HOA Fees $325/mo
HOA Y/N Yes
Year Built 2016
Lot Size 0.297 Acres
Acres 0.297
Property Description
Set within a modern gated complex in trendy Silver Lake, a 3-bedroom, 2.5-bathroom, 1,661-sqft townhome welcomes you home! A spacious first floor entry offers built-in closet storage, recessed lights, hardwood floors and access to the attached 2 car garage. Upstairs, is the spacious living room that provides sliding door access to the private balcony, a crisp kitchen, and a sunlit dining space. The modern kitchen is fully equipped with a huge kitchen island, stainless-steel appliances, modern frameless laminate textured cabinets with wood grain pattern and Quartz counters tops. Guest bathroom and a convenient laundry room off the dining room. Carpeted floors lead you upstairs to each spacious bedroom illuminate by natural sunlight while the master bedroom provides recessed lights, a large floor to ceiling dual pane window, an en-suite bathroom offering dual vanities, and a walk-in shower. When it's time to unwind and enjoy that SoCal sun, the rooftop patio provides a wonderfully serene space with views of the bustling city in the distance. Enjoy a community lounge/patio spot, glittering pool, and warming spa. Minutes from Trader Joe's, Whole Foods, Restaurants, Cafes and ideally located in the highly coveted Ivanhoe school district. Built in 2016, this luxury townhome is one not to miss.
Set within a modern gated complex in trendy Silver Lake, a 3-bedroom, 2.5-bathroom, 1,661-sqft townhome welcomes you home! A spacious first floor entry offers built-in closet storage, recessed lights, hardwood floors and access to the attached 2 car garage. Upstairs, is the spacious living room that provides sliding door access to the private balcony, a crisp kitchen, and a sunlit dining space. The modern kitchen is fully equipped with a huge kitchen island, stainless-steel appliances, modern frameless laminate textured cabinets with wood grain pattern and Quartz counters tops. Guest bathroom and a convenient laundry room off the dining room. Carpeted floors lead you upstairs to each spacious bedroom illuminate by natural sunlight while the master bedroom provides recessed lights, a large floor to ceiling dual pane window, an en-suite bathroom offering dual vanities, and a walk-in shower. When it's time to unwind and enjoy that SoCal sun, the rooftop patio provides a wonderfully serene space with views of the bustling city in the distance. Enjoy a community lounge/patio spot, glittering pool, and warming spa. Minutes from Trader Joe's, Whole Foods, Restaurants, Cafes and ideally located in the highly coveted Ivanhoe school district. Built in 2016, this luxury townhome is one not to miss.
Location
State CA
County Los Angeles
Area Los Angeles (90039)
Zoning LARD2
Interior
Interior Features Balcony, Living Room Balcony, Recessed Lighting
Cooling Central Forced Air
Flooring Wood
Equipment Microwave, Counter Top
Appliance Microwave, Counter Top
Laundry Inside
Exterior
Garage Spaces 2.0
Pool Below Ground, Association
View Mountains/Hills
Total Parking Spaces 2
Building
Sewer Unknown
Water Public
Architectural Style Modern
Level or Stories 1 Story
Others
Acceptable Financing Cash, Conventional, Cash To New Loan
Listing Terms Cash, Conventional, Cash To New Loan
Special Listing Condition Standard
Read Less Info
Want to know what your home might be worth? Contact us for a FREE valuation!

Our team is ready to help you sell your home for the highest possible price ASAP

Bought with NON LISTED AGENT • NON LISTED OFFICE

"My job is to find and attract mastery-based agents to the office, protect the culture, and make sure everyone is happy! "






