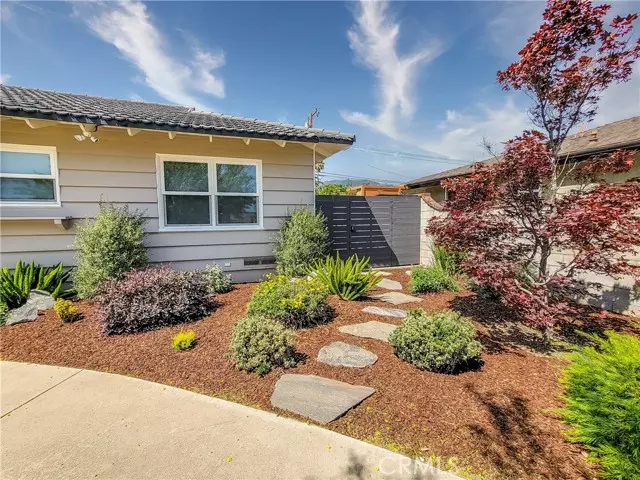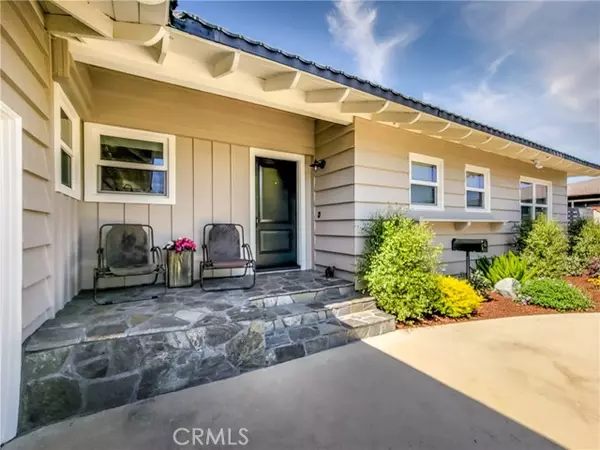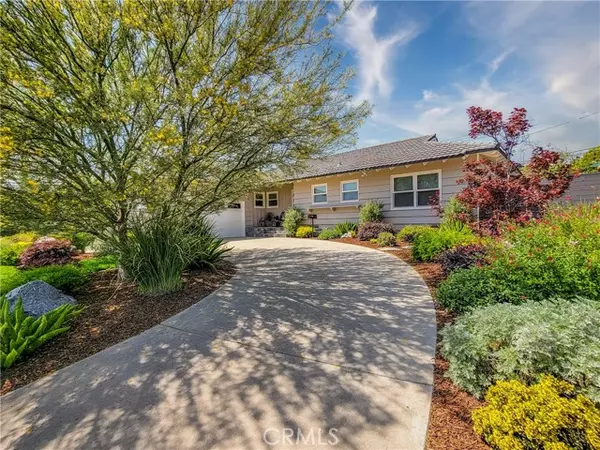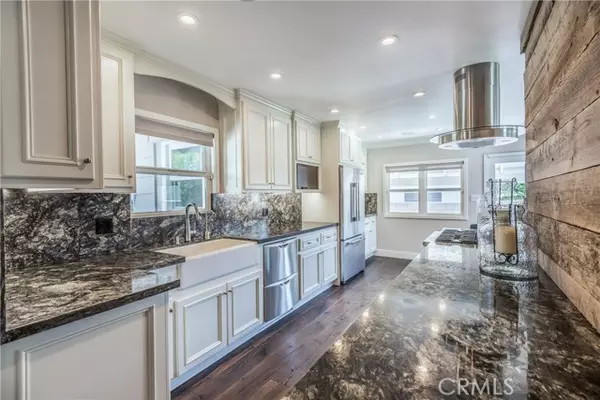$960,000
$959,000
0.1%For more information regarding the value of a property, please contact us for a free consultation.
3 Beds
2 Baths
1,384 SqFt
SOLD DATE : 08/01/2022
Key Details
Sold Price $960,000
Property Type Single Family Home
Sub Type Detached
Listing Status Sold
Purchase Type For Sale
Square Footage 1,384 sqft
Price per Sqft $693
MLS Listing ID CV22128027
Sold Date 08/01/22
Style Detached
Bedrooms 3
Full Baths 2
Construction Status Turnkey
HOA Y/N No
Year Built 1955
Lot Size 9,437 Sqft
Acres 0.2166
Property Description
This single level mid-1950s traditional is located in a prime Glendora neighborhood of idyllic homes with manicured yards and great curb appeal. 1167 E. Cypress is no exception, from the gorgeous front yard to an interior of high-quality finishes and fixtures. A fabulous open living floor plan with farmhouse feel offering three bedrooms and two baths on a level 9,437 square foot lot. The attention to detail is evident throughout from the kitchen with granite surfaces, farm sink, stainless appliances, wine refrigerator, breakfast bar and breakfast nook with built-in china hutch. A dramatic wall of reclaimed vintage barn wood separates the kitchen and spacious living room with stoic fireplace and dining area overlooking the yard. Both bathrooms feature one of a kind vanities, onyx counters, travertine walls and reclaimed barn wood ceilings. Primary bedroom with en-suite bath and two additional bedrooms complete the interior. The rear yard offers beautiful mountain views, patio, square foot gardening and plenty of storage space. In addition to a large side yard leading to the garage with epoxied floors and separate oversized laundry with sink. Upgraded systems include HVAC, Milgard windows, gorgeous hardwood floors, some cedar-lined closets, upgraded electrical, smart thermostat and Sonos music system. The ultimate suburban life with biking, hiking, dining and shops all nearby.
This single level mid-1950s traditional is located in a prime Glendora neighborhood of idyllic homes with manicured yards and great curb appeal. 1167 E. Cypress is no exception, from the gorgeous front yard to an interior of high-quality finishes and fixtures. A fabulous open living floor plan with farmhouse feel offering three bedrooms and two baths on a level 9,437 square foot lot. The attention to detail is evident throughout from the kitchen with granite surfaces, farm sink, stainless appliances, wine refrigerator, breakfast bar and breakfast nook with built-in china hutch. A dramatic wall of reclaimed vintage barn wood separates the kitchen and spacious living room with stoic fireplace and dining area overlooking the yard. Both bathrooms feature one of a kind vanities, onyx counters, travertine walls and reclaimed barn wood ceilings. Primary bedroom with en-suite bath and two additional bedrooms complete the interior. The rear yard offers beautiful mountain views, patio, square foot gardening and plenty of storage space. In addition to a large side yard leading to the garage with epoxied floors and separate oversized laundry with sink. Upgraded systems include HVAC, Milgard windows, gorgeous hardwood floors, some cedar-lined closets, upgraded electrical, smart thermostat and Sonos music system. The ultimate suburban life with biking, hiking, dining and shops all nearby.
Location
State CA
County Los Angeles
Area Glendora (91741)
Zoning GDE4
Interior
Interior Features Granite Counters
Cooling Central Forced Air
Flooring Wood
Fireplaces Type FP in Living Room
Equipment Refrigerator, Gas Range
Appliance Refrigerator, Gas Range
Laundry Garage, Laundry Room
Exterior
Garage Garage
Garage Spaces 2.0
Fence Wood
View Mountains/Hills, Neighborhood
Total Parking Spaces 2
Building
Story 1
Lot Size Range 7500-10889 SF
Sewer Public Sewer
Water Public
Architectural Style Traditional
Level or Stories 1 Story
Construction Status Turnkey
Others
Acceptable Financing Cash, Conventional, Cash To New Loan
Listing Terms Cash, Conventional, Cash To New Loan
Special Listing Condition Standard
Read Less Info
Want to know what your home might be worth? Contact us for a FREE valuation!

Our team is ready to help you sell your home for the highest possible price ASAP

Bought with Mulyani Ang • United Real Estate Los Angeles

"My job is to find and attract mastery-based agents to the office, protect the culture, and make sure everyone is happy! "






