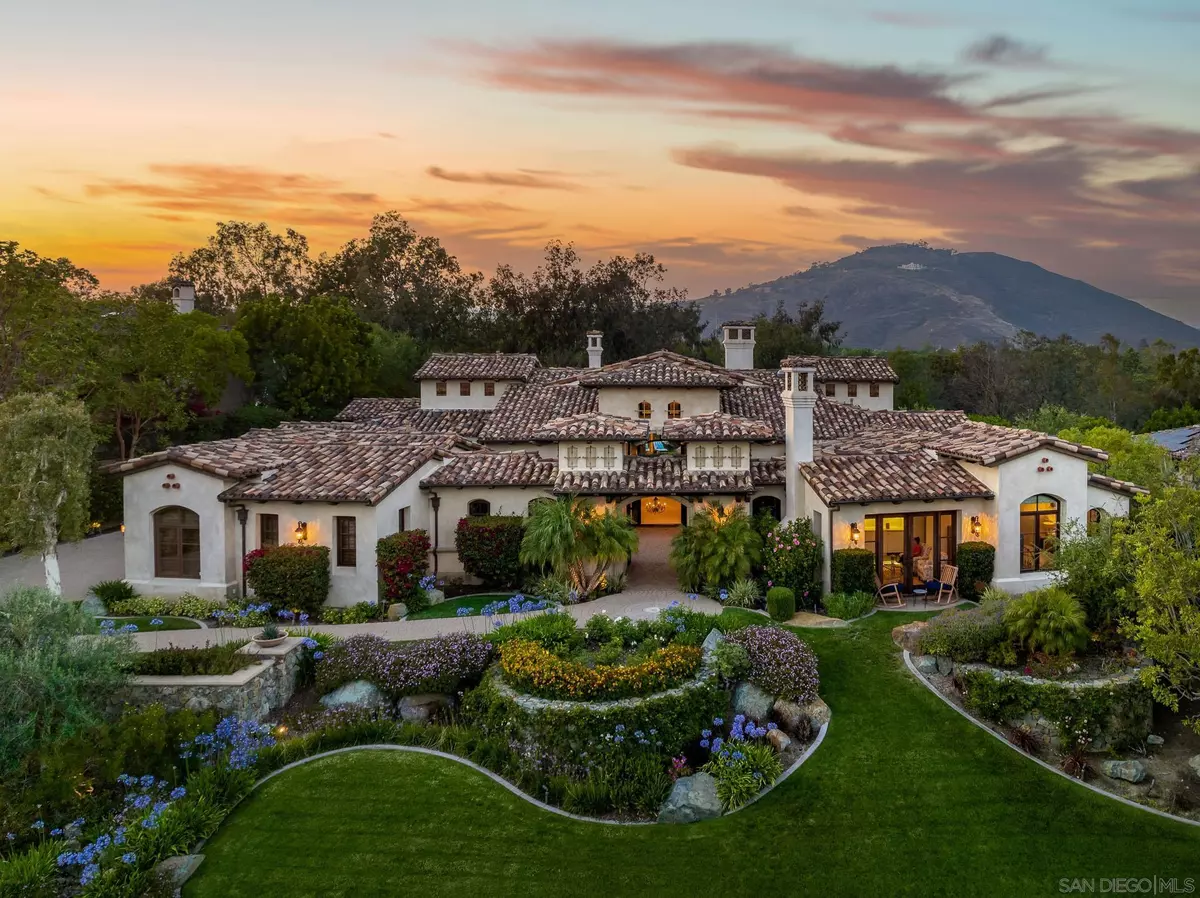$5,200,000
$5,200,000
For more information regarding the value of a property, please contact us for a free consultation.
4 Beds
5 Baths
6,962 SqFt
SOLD DATE : 10/24/2022
Key Details
Sold Price $5,200,000
Property Type Single Family Home
Sub Type Detached
Listing Status Sold
Purchase Type For Sale
Square Footage 6,962 sqft
Price per Sqft $746
Subdivision Rancho Santa Fe
MLS Listing ID 220014763
Sold Date 10/24/22
Style Detached
Bedrooms 4
Full Baths 4
Half Baths 1
HOA Fees $530/mo
HOA Y/N Yes
Year Built 2004
Lot Size 0.520 Acres
Property Description
Professionally reimagined while retaining hints of its timeless Old World style, this sublime custom estate in Rancho Santa Fe’s guard-gated enclave of The Bridges reveals a bright and open interior that is adorned with contemporary appointments and a modern vibe. Overlooking the 5th green of the community’s gorgeous golf course, the residence maintains its romantic exterior architecture and complements it with lush, meticulously manicured landscaping. A gated entry patio introduces the home, which greets residents and guests with airy and spacious living areas that include high open-beam ceilings, new white oak flooring, whitewashed stone, and fashionable paint and wall treatments. Glamour continues in a formal dining room with domed ceiling and a wine cellar, and a great room that opens to both a loggia and the kitchen. Single-level floorplan reveals 4 ensuite bedrooms and 4.5 baths, including a guest house, and a primary suite with a sitting room, fireplace, marble bath surrounds, a soaking tub and a separate shower. Expansive grounds boast a pool, spa, and a heated loggia with fireplace.
Professionally reimagined while retaining hints of its timeless Old World style, this sublime custom estate in Rancho Santa Fe’s guard-gated enclave of The Bridges reveals a bright and open interior that is adorned with contemporary appointments and a modern vibe. Overlooking the 5th green of the community’s gorgeous golf course, the residence maintains its romantic exterior architecture, complete with hand-crafted details, rich wood accents and a barrel-tile roof, and complements it with lush, meticulously manicured landscaping. A gated entry patio introduces the home, which greets residents and guests with airy and spacious living areas that include high open-beam ceilings, new white oak flooring, whitewashed stone, white millwork including wall panels and crown molding, sleek lighting fixtures, fashionable paint and wall treatments, and bold fireplaces. Glamour continues in a formal dining room with domed ceiling and a wine cellar, and a great room that opens to both a loggia and the kitchen and features a fireplace with porcelain tile surrounds and custom built-ins. Quartz countertops adorn the all-white island kitchen, which showcases a skylight, breakfast room, butler’s pantry, white cabinetry with glass uppers, and Thermador appliances including a six-burner cooktop. Approximately 6,962 square feet, the single-level floorplan reveals 4 ensuite bedrooms and 4.5 baths, including a guest house with a fireplace, and a primary suite with a lofty sitting room, a fireplace, backyard access, marble bath surrounds, a soaking tub and a separate shower. Expansive grounds boast
Location
State CA
County San Diego
Community Rancho Santa Fe
Area Rancho Santa Fe (92091)
Rooms
Family Room 32x17
Master Bedroom 19x18
Bedroom 2 6x13
Bedroom 3 16x13
Bedroom 4 14x12
Living Room 0x0
Dining Room 18x13
Kitchen 25x16
Interior
Heating Natural Gas
Cooling Central Forced Air
Fireplaces Number 4
Fireplaces Type FP in Family Room, Guest House, Master Retreat, Outdoors
Equipment Gas Oven, Gas Stove, Gas Range
Appliance Gas Oven, Gas Stove, Gas Range
Laundry Laundry Room
Exterior
Exterior Feature Stone, Stucco
Garage Garage
Garage Spaces 3.0
Fence Full, Gate
Pool Below Ground, Private
View Golf Course, Mountains/Hills
Roof Type Tile/Clay
Total Parking Spaces 6
Building
Story 1
Lot Size Range .5 to 1 AC
Sewer Sewer Connected
Water Meter on Property
Level or Stories 1 Story
Schools
Elementary Schools Rancho Santa Fe School District
Middle Schools Rancho Santa Fe School District
High Schools San Dieguito High School District
Others
Ownership Fee Simple
Monthly Total Fees $530
Acceptable Financing Cash, Conventional
Listing Terms Cash, Conventional
Pets Description Allowed w/Restrictions
Read Less Info
Want to know what your home might be worth? Contact us for a FREE valuation!

Our team is ready to help you sell your home for the highest possible price ASAP

Bought with Delorine Jackson • Compass

"My job is to find and attract mastery-based agents to the office, protect the culture, and make sure everyone is happy! "






