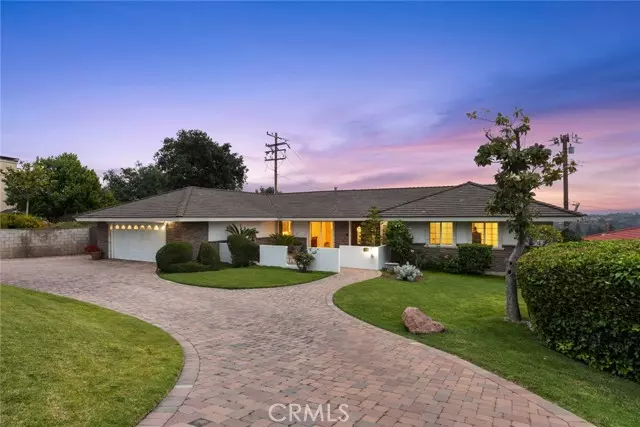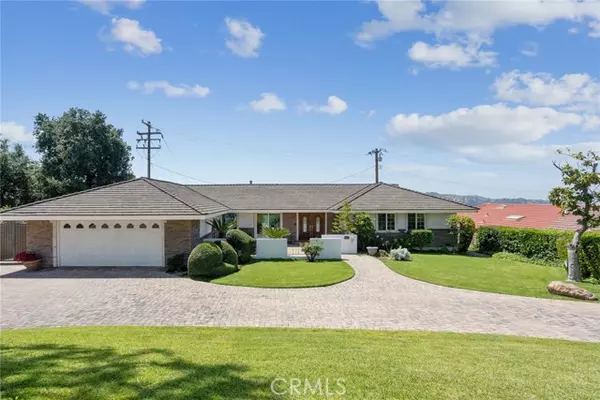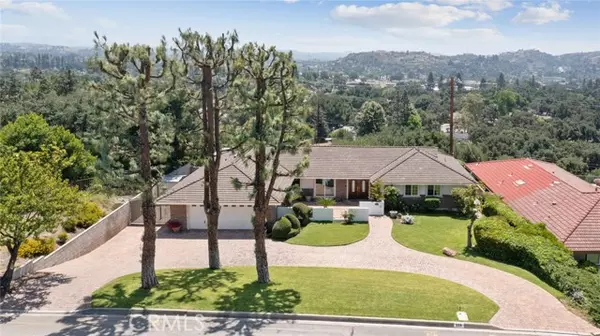$1,600,000
$1,598,000
0.1%For more information regarding the value of a property, please contact us for a free consultation.
3 Beds
3 Baths
2,018 SqFt
SOLD DATE : 06/01/2022
Key Details
Sold Price $1,600,000
Property Type Single Family Home
Sub Type Detached
Listing Status Sold
Purchase Type For Sale
Square Footage 2,018 sqft
Price per Sqft $792
MLS Listing ID CV22095872
Sold Date 06/01/22
Style Detached
Bedrooms 3
Full Baths 2
Half Baths 1
Construction Status Updated/Remodeled
HOA Y/N No
Year Built 1966
Lot Size 0.579 Acres
Acres 0.5794
Property Description
Welcome to 333 Oak Knoll, located high up in the Oaks of Glendora! This 3 bedroom, 2.5 bath home has an open floorplan with a gourmet kitchen and panoramic views all the way to Downtown LA. The home has been upgraded, tastefully decorated and well maintained by the current owners for the last 31 years. A large paving stone circular driveway, custom entry courtyard, stone veneer and oak leaded glass doors give this home it's beautiful curb appeal. Inside you'll find hardwood floors, a step-down formal dining room with double sided fireplace, a large family room, a huge kitchen with a large island and Viking appliances. Adjacent to the kitchen is a private office space with a built-in desk and overhead cabinetry. Oversized sliding glass doors and windows provide plenty of natural light and offer great views from the inside. The master bedroom has a bay window overlooking the pool. The master bath has a large walk-in shower with custom tile, glass block and plenty of closet space. The hall bath is accented with custom stone, a jacuzzi tub and an oversized shower. Outside you'll find a built-in BBQ island, an oversized deck, a large pool & spa and plenty of room to entertain. The oversized attached garage has built-in cabinetry and a laundry area. Adjacent to the garage is RV parking perfect for a small trailer or boat. This special home has so much to offer and is ready for you to enjoy!
Welcome to 333 Oak Knoll, located high up in the Oaks of Glendora! This 3 bedroom, 2.5 bath home has an open floorplan with a gourmet kitchen and panoramic views all the way to Downtown LA. The home has been upgraded, tastefully decorated and well maintained by the current owners for the last 31 years. A large paving stone circular driveway, custom entry courtyard, stone veneer and oak leaded glass doors give this home it's beautiful curb appeal. Inside you'll find hardwood floors, a step-down formal dining room with double sided fireplace, a large family room, a huge kitchen with a large island and Viking appliances. Adjacent to the kitchen is a private office space with a built-in desk and overhead cabinetry. Oversized sliding glass doors and windows provide plenty of natural light and offer great views from the inside. The master bedroom has a bay window overlooking the pool. The master bath has a large walk-in shower with custom tile, glass block and plenty of closet space. The hall bath is accented with custom stone, a jacuzzi tub and an oversized shower. Outside you'll find a built-in BBQ island, an oversized deck, a large pool & spa and plenty of room to entertain. The oversized attached garage has built-in cabinetry and a laundry area. Adjacent to the garage is RV parking perfect for a small trailer or boat. This special home has so much to offer and is ready for you to enjoy!
Location
State CA
County Los Angeles
Area Glendora (91741)
Zoning GDE6
Interior
Interior Features Coffered Ceiling(s), Granite Counters
Cooling Central Forced Air, Whole House Fan
Flooring Stone, Wood
Fireplaces Type FP in Dining Room, FP in Family Room, Two Way
Equipment 6 Burner Stove, Double Oven
Appliance 6 Burner Stove, Double Oven
Laundry Garage
Exterior
Exterior Feature Stucco
Garage Garage, Garage Door Opener
Garage Spaces 2.0
Fence Wood
Pool Below Ground, Private, Heated
Utilities Available Natural Gas Connected, Sewer Connected, Water Connected
View Mountains/Hills, Panoramic, Valley/Canyon, City Lights
Roof Type Concrete
Total Parking Spaces 2
Building
Lot Description Landscaped, Sprinklers In Front, Sprinklers In Rear
Story 1
Sewer Public Sewer
Water Public
Architectural Style Ranch
Level or Stories 1 Story
Construction Status Updated/Remodeled
Others
Acceptable Financing Cash To New Loan
Listing Terms Cash To New Loan
Special Listing Condition Standard
Read Less Info
Want to know what your home might be worth? Contact us for a FREE valuation!

Our team is ready to help you sell your home for the highest possible price ASAP

Bought with NON LISTED AGENT • NON LISTED OFFICE

"My job is to find and attract mastery-based agents to the office, protect the culture, and make sure everyone is happy! "






