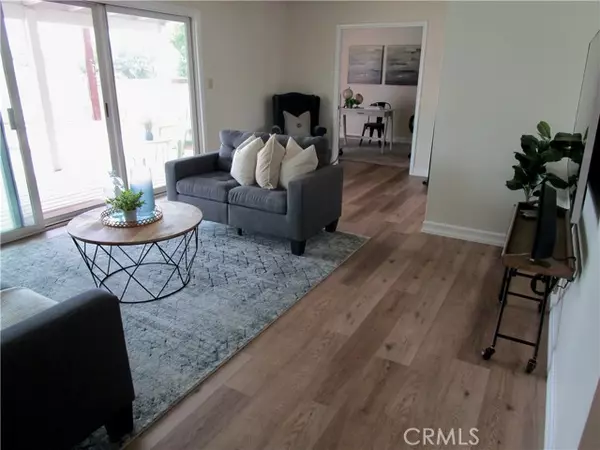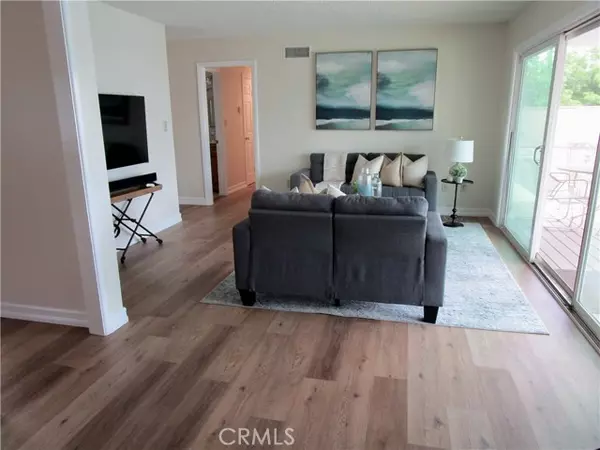$758,800
$758,800
For more information regarding the value of a property, please contact us for a free consultation.
3 Beds
2 Baths
1,350 SqFt
SOLD DATE : 08/15/2022
Key Details
Sold Price $758,800
Property Type Condo
Listing Status Sold
Purchase Type For Sale
Square Footage 1,350 sqft
Price per Sqft $562
MLS Listing ID CV22133286
Sold Date 08/15/22
Style All Other Attached
Bedrooms 3
Full Baths 2
Construction Status Updated/Remodeled
HOA Y/N No
Year Built 1958
Lot Size 7,595 Sqft
Acres 0.1744
Property Description
Seller has spent months preparing home for its new owners. Kitchen & both bathrooms remodeled. Brand new luxury vinyl plank flooring throughout. Freshly painted interior & much of exterior. Complete A/C system in May '06, along with forced air unit relocated to the attic. New front door. Upgraded interior doors. Upgraded closets & doors. Bedrooms have crown moldings, window shutters as well as ceiling fans. L.E.D. lighting throughout inside of home. Attic has lighting and plywood platforms end to end for easy access. Recent A/C condensing unit fan motor & capacitor replacement. Standard "over the air" roof mounted antenna with cable to living room. Custom satellite dish mount with cable run to living room. Most windows double pane. Home re-piped to copper, including main, in 2003. Covered trex deck patio for outside dining enjoyment with built in brick (charcoal) BBQ along side of patio. Enjoy entertaining in sparkling pool. Sprinklers front & back, front on timers. Block walls & planters both front & rear. Two car garage plus room to park 4 (possibly 5) cars in driveway. Storage shed & area to east of home. Garage is fully finished with built in cabinets, drywall & "T" bar ceiling, 4x14 beam with eyebolt for engines, recessed lights, insulated garage door with custom vacation lock. Negotiable (not included) is a 50 amp welding outlet or use for "car charging circuit". Home termite tented May 2021. A must see & show home. Please leave your card. Thank you for showing this home.
Seller has spent months preparing home for its new owners. Kitchen & both bathrooms remodeled. Brand new luxury vinyl plank flooring throughout. Freshly painted interior & much of exterior. Complete A/C system in May '06, along with forced air unit relocated to the attic. New front door. Upgraded interior doors. Upgraded closets & doors. Bedrooms have crown moldings, window shutters as well as ceiling fans. L.E.D. lighting throughout inside of home. Attic has lighting and plywood platforms end to end for easy access. Recent A/C condensing unit fan motor & capacitor replacement. Standard "over the air" roof mounted antenna with cable to living room. Custom satellite dish mount with cable run to living room. Most windows double pane. Home re-piped to copper, including main, in 2003. Covered trex deck patio for outside dining enjoyment with built in brick (charcoal) BBQ along side of patio. Enjoy entertaining in sparkling pool. Sprinklers front & back, front on timers. Block walls & planters both front & rear. Two car garage plus room to park 4 (possibly 5) cars in driveway. Storage shed & area to east of home. Garage is fully finished with built in cabinets, drywall & "T" bar ceiling, 4x14 beam with eyebolt for engines, recessed lights, insulated garage door with custom vacation lock. Negotiable (not included) is a 50 amp welding outlet or use for "car charging circuit". Home termite tented May 2021. A must see & show home. Please leave your card. Thank you for showing this home.
Location
State CA
County Los Angeles
Area Glendora (91740)
Interior
Interior Features Copper Plumbing Full
Cooling Central Forced Air
Flooring Other/Remarks
Fireplaces Type FP in Family Room
Equipment Dishwasher, Gas Range
Appliance Dishwasher, Gas Range
Laundry Garage
Exterior
Garage Spaces 2.0
Pool Below Ground, Private
View N/K, Pool
Total Parking Spaces 2
Building
Lot Description Curbs, Sprinklers In Front, Sprinklers In Rear
Story 1
Lot Size Range 7500-10889 SF
Sewer Public Sewer
Water Public
Level or Stories 1 Story
Construction Status Updated/Remodeled
Others
Acceptable Financing Cash, Cash To New Loan
Listing Terms Cash, Cash To New Loan
Special Listing Condition Standard
Read Less Info
Want to know what your home might be worth? Contact us for a FREE valuation!

Our team is ready to help you sell your home for the highest possible price ASAP

Bought with JILL PETERSON • RE/MAX MASTERS REALTY

"My job is to find and attract mastery-based agents to the office, protect the culture, and make sure everyone is happy! "






