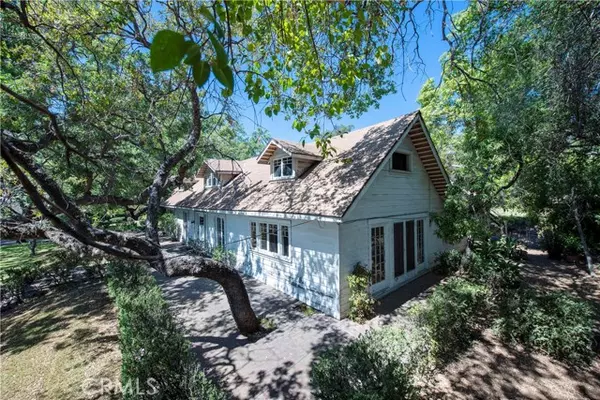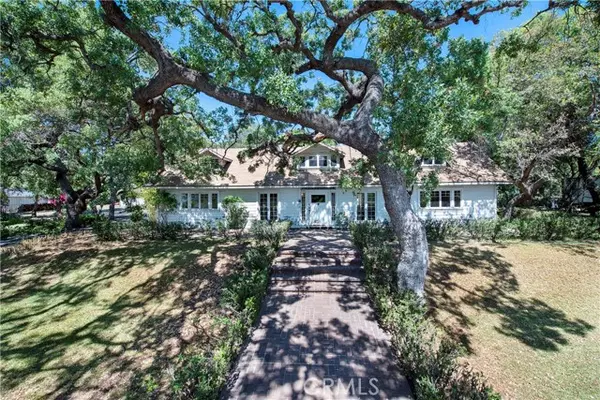$1,305,000
$999,000
30.6%For more information regarding the value of a property, please contact us for a free consultation.
5 Beds
4 Baths
3,502 SqFt
SOLD DATE : 05/03/2022
Key Details
Sold Price $1,305,000
Property Type Single Family Home
Sub Type Detached
Listing Status Sold
Purchase Type For Sale
Square Footage 3,502 sqft
Price per Sqft $372
MLS Listing ID SB22065486
Sold Date 05/03/22
Style Detached
Bedrooms 5
Full Baths 4
HOA Y/N No
Year Built 1915
Lot Size 0.612 Acres
Acres 0.6117
Property Description
From the moment you step onto this property, you'll recognize a once-in-a-lifetime opportunity. The first time on the market since 1960, this 1915 home is the quintessential Southern California Foothills Estate. Perfectly located within 26 miles of Downtown LA, in the sought-after City of Glendora, the location is close enough for commuting and far enough away for a quiet, suburban lifestyle. Native, mature Englemann Oaks shade the expansive 26,647 Sq Ft lot and 3,500 Sq Ft neo-colonial home. Ascending the wide brick stairs, you will enter a sprawling living room through a massive front door. The living room with tall ceilings and beam construction, features an oversized fireplace, built-in bookshelf, French doors, and vintage board and batten walls. A large, bright dining room compliments the openness of the main living space. Continuing through the dining room leads to the large, open kitchen, which is a blank canvas for the lucky future owners of this property to reimagine a modern design. A laundry room with an attached full-bath connects the kitchen to the backyard access. Above the laundry room is a studio with a separate exterior stairway entrance, perfect for guests or a flex-space. On the backside of the living room is a den which used to be an outside patio and was converted into additional interior space. The western wing of the house contains the remaining four bedrooms and three bathrooms, all full-baths. All bedrooms are comfortably sized with ample closet space. The hallway is lined with additional storage and the stairs leading to the upstairs bedroom with e
From the moment you step onto this property, you'll recognize a once-in-a-lifetime opportunity. The first time on the market since 1960, this 1915 home is the quintessential Southern California Foothills Estate. Perfectly located within 26 miles of Downtown LA, in the sought-after City of Glendora, the location is close enough for commuting and far enough away for a quiet, suburban lifestyle. Native, mature Englemann Oaks shade the expansive 26,647 Sq Ft lot and 3,500 Sq Ft neo-colonial home. Ascending the wide brick stairs, you will enter a sprawling living room through a massive front door. The living room with tall ceilings and beam construction, features an oversized fireplace, built-in bookshelf, French doors, and vintage board and batten walls. A large, bright dining room compliments the openness of the main living space. Continuing through the dining room leads to the large, open kitchen, which is a blank canvas for the lucky future owners of this property to reimagine a modern design. A laundry room with an attached full-bath connects the kitchen to the backyard access. Above the laundry room is a studio with a separate exterior stairway entrance, perfect for guests or a flex-space. On the backside of the living room is a den which used to be an outside patio and was converted into additional interior space. The western wing of the house contains the remaining four bedrooms and three bathrooms, all full-baths. All bedrooms are comfortably sized with ample closet space. The hallway is lined with additional storage and the stairs leading to the upstairs bedroom with en suite bath. Beyond the two walk-in closets at the end of upstairs bedroom, is a door leading to the standing-height attic lit during the day by dormer windows. To say the attic-space is large is an understatement. It is rare to find a property in Southern California with such a feature. The outside grounds are open and full of potential. Three separate, shaded, and sweeping lawns provide the property with a private park-like atmosphere. The unused space west of the three-car garage is larger than the entire backyard of most So-Cal properties, which is only a small fraction of the lot. The circular driveway can hold a dozen vehicles if needed. On days with good visibility, one can view downtown LA looking west. This is a property you simply need to experience in person to fully grasp its uniqueness and value.
Location
State CA
County Los Angeles
Area Glendora (91741)
Zoning GDE7-20,00
Interior
Interior Features Beamed Ceilings, Pantry
Flooring Carpet, Wood
Fireplaces Type FP in Living Room, Den
Equipment Refrigerator, Gas Oven, Gas Range
Appliance Refrigerator, Gas Oven, Gas Range
Laundry Laundry Room
Exterior
Exterior Feature Wood
Garage Garage
Garage Spaces 3.0
Fence Wrought Iron, Chain Link
Utilities Available Electricity Connected, Natural Gas Connected, Sewer Connected, Water Connected
View City Lights
Roof Type Shingle
Total Parking Spaces 3
Building
Story 2
Sewer Public Sewer
Water Public
Architectural Style Traditional
Level or Stories 2 Story
Others
Acceptable Financing Cash, Cash To New Loan
Listing Terms Cash, Cash To New Loan
Special Listing Condition Standard
Read Less Info
Want to know what your home might be worth? Contact us for a FREE valuation!

Our team is ready to help you sell your home for the highest possible price ASAP

Bought with Adam Wilson • Edge

"My job is to find and attract mastery-based agents to the office, protect the culture, and make sure everyone is happy! "






