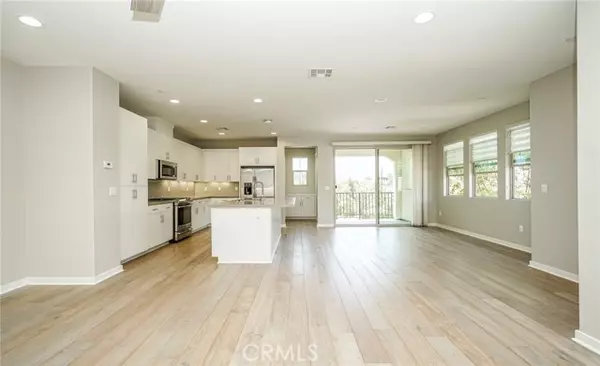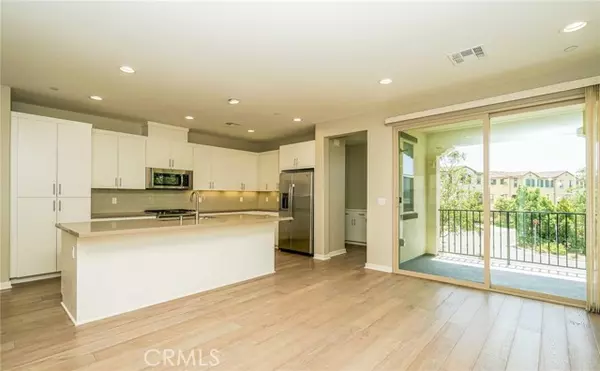$980,000
$959,800
2.1%For more information regarding the value of a property, please contact us for a free consultation.
4 Beds
4 Baths
1,983 SqFt
SOLD DATE : 07/01/2022
Key Details
Sold Price $980,000
Property Type Townhouse
Sub Type Townhome
Listing Status Sold
Purchase Type For Sale
Square Footage 1,983 sqft
Price per Sqft $494
MLS Listing ID CV22129489
Sold Date 07/01/22
Style Townhome
Bedrooms 4
Full Baths 3
Half Baths 1
Construction Status Turnkey
HOA Fees $126/mo
HOA Y/N Yes
Year Built 2018
Lot Size 0.400 Acres
Acres 0.3998
Property Description
Don't miss this prime, corner unit townhouse, built in 2018 by well-known builder Shea Homes within Walnut Valley Unified School District in the Cornerstone Community. This home was beautifully upgraded with designer selected counter tops and flooring. This modern townhouse has state of the art upgrades throughout. Wood flooring, high quality carpet, Quartz & Granite counter tops and recessed Lightings. Designer Window coverings. 4 Good sized bedrooms and 3.5 Baths (1 bedroom with attached bath on the main floor can be used as mother-in-law suite or home office). All the bedrooms have ceiling fans. Expansive kitchen has Large Island with Eating Bar, ample of cabinets, Stainless steel Kitchen Appliances and Refrigerator. Spacious & Open Great Room. Convenient upstairs Laundry Room equipped with Washer & Dryer. 2 car Attached Garage. Located within Walking Distance to schools in the prestigious Blue Ribbon Walnut School District. NO MELLO-ROOS. Numerous shopping centers, grocery stores and restaurants nearby. Easy access to Freeway 60 and 57
Don't miss this prime, corner unit townhouse, built in 2018 by well-known builder Shea Homes within Walnut Valley Unified School District in the Cornerstone Community. This home was beautifully upgraded with designer selected counter tops and flooring. This modern townhouse has state of the art upgrades throughout. Wood flooring, high quality carpet, Quartz & Granite counter tops and recessed Lightings. Designer Window coverings. 4 Good sized bedrooms and 3.5 Baths (1 bedroom with attached bath on the main floor can be used as mother-in-law suite or home office). All the bedrooms have ceiling fans. Expansive kitchen has Large Island with Eating Bar, ample of cabinets, Stainless steel Kitchen Appliances and Refrigerator. Spacious & Open Great Room. Convenient upstairs Laundry Room equipped with Washer & Dryer. 2 car Attached Garage. Located within Walking Distance to schools in the prestigious Blue Ribbon Walnut School District. NO MELLO-ROOS. Numerous shopping centers, grocery stores and restaurants nearby. Easy access to Freeway 60 and 57
Location
State CA
County Los Angeles
Area Walnut (91789)
Zoning WAC3*
Interior
Interior Features Balcony, Living Room Balcony, Recessed Lighting
Cooling Central Forced Air
Flooring Carpet, Tile, Wood
Equipment Dishwasher, Disposal, Microwave, Refrigerator, Gas Range
Appliance Dishwasher, Disposal, Microwave, Refrigerator, Gas Range
Laundry Laundry Room
Exterior
Garage Garage, Garage Door Opener
Garage Spaces 2.0
Utilities Available Natural Gas Connected, Sewer Connected, Water Connected
View Neighborhood
Total Parking Spaces 2
Building
Lot Description Curbs, Sidewalks
Sewer Public Sewer
Water Public
Level or Stories 3 Story
Construction Status Turnkey
Others
Acceptable Financing Cash, Cash To New Loan
Listing Terms Cash, Cash To New Loan
Special Listing Condition Standard
Read Less Info
Want to know what your home might be worth? Contact us for a FREE valuation!

Our team is ready to help you sell your home for the highest possible price ASAP

Bought with Ruimin Xiong • Skyway Investment Corp.

"My job is to find and attract mastery-based agents to the office, protect the culture, and make sure everyone is happy! "






