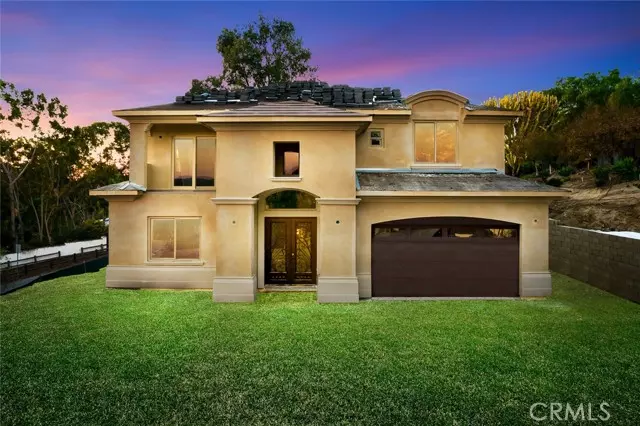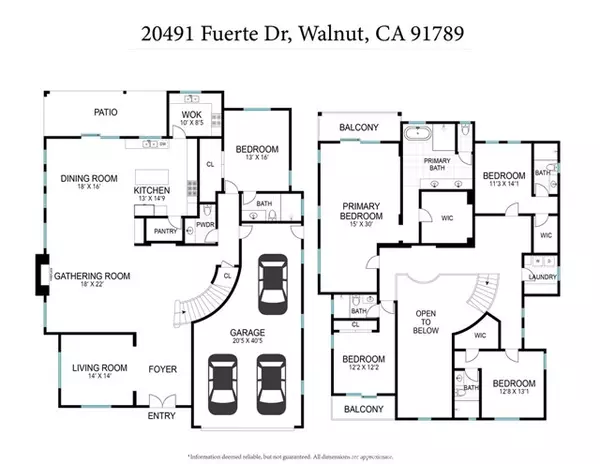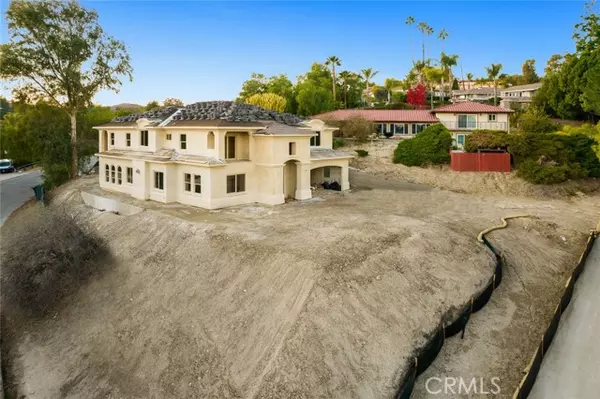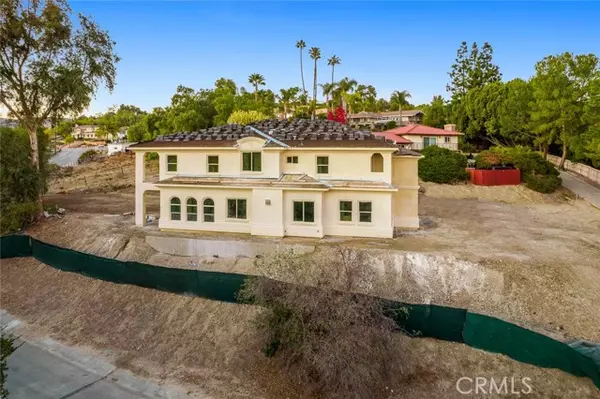$2,464,000
$2,498,000
1.4%For more information regarding the value of a property, please contact us for a free consultation.
5 Beds
6 Baths
4,360 SqFt
SOLD DATE : 08/01/2022
Key Details
Sold Price $2,464,000
Property Type Single Family Home
Sub Type Detached
Listing Status Sold
Purchase Type For Sale
Square Footage 4,360 sqft
Price per Sqft $565
MLS Listing ID CV22067050
Sold Date 08/01/22
Style Detached
Bedrooms 5
Full Baths 5
Half Baths 1
HOA Y/N No
Year Built 2022
Lot Size 0.375 Acres
Acres 0.3753
Property Description
This beautiful resort like home is being built from the ground up with modern and timeless architecture. The floor plan is carefully designed for an easy flow from room to room. Start with a grande entrance through the foyer facing a luxurious spiral staircase. Enjoy the large dining room with a spacious patio just steps away. The main kitchen, dining, and family room areas are an open concept for your entertainment needs. Family and guests have a private room with 3/4 bathroom near the kitchenette. You may easily designate the mini-kitchen for your guests or for special culinary needs! The master suite doesn't disappoint offer gorgeous views from the oversized balcony. Soak in the free standing tub under the sunlight or enjoy the roomy walk-in shower. All your high end attire is well suited for this massive walk-in closet! Garage is a 3 car with direct access. Two of the three spaces are tandem. Located in the hills above La Puente road. Near Suzanne Park and the highly rated Walnut High School. Don't Wait or you'll miss this one!
This beautiful resort like home is being built from the ground up with modern and timeless architecture. The floor plan is carefully designed for an easy flow from room to room. Start with a grande entrance through the foyer facing a luxurious spiral staircase. Enjoy the large dining room with a spacious patio just steps away. The main kitchen, dining, and family room areas are an open concept for your entertainment needs. Family and guests have a private room with 3/4 bathroom near the kitchenette. You may easily designate the mini-kitchen for your guests or for special culinary needs! The master suite doesn't disappoint offer gorgeous views from the oversized balcony. Soak in the free standing tub under the sunlight or enjoy the roomy walk-in shower. All your high end attire is well suited for this massive walk-in closet! Garage is a 3 car with direct access. Two of the three spaces are tandem. Located in the hills above La Puente road. Near Suzanne Park and the highly rated Walnut High School. Don't Wait or you'll miss this one!
Location
State CA
County Los Angeles
Area Walnut (91789)
Zoning WAR115000R
Interior
Interior Features 2 Staircases, Balcony, Recessed Lighting
Cooling Central Forced Air
Fireplaces Type FP in Family Room
Laundry Laundry Room, Inside
Exterior
Garage Spaces 3.0
View Neighborhood, City Lights
Total Parking Spaces 3
Building
Story 2
Sewer Public Sewer
Water Public
Level or Stories 2 Story
Others
Acceptable Financing Cash, Conventional, Cash To New Loan
Listing Terms Cash, Conventional, Cash To New Loan
Special Listing Condition Standard
Read Less Info
Want to know what your home might be worth? Contact us for a FREE valuation!

Our team is ready to help you sell your home for the highest possible price ASAP

Bought with Ying-huei Chou • K.W. EXECUTIVE

"My job is to find and attract mastery-based agents to the office, protect the culture, and make sure everyone is happy! "






