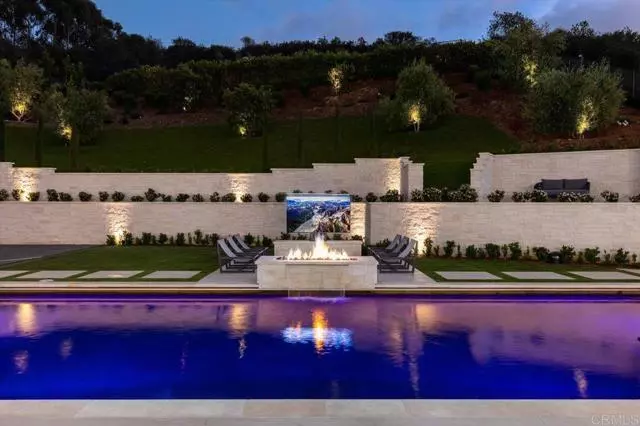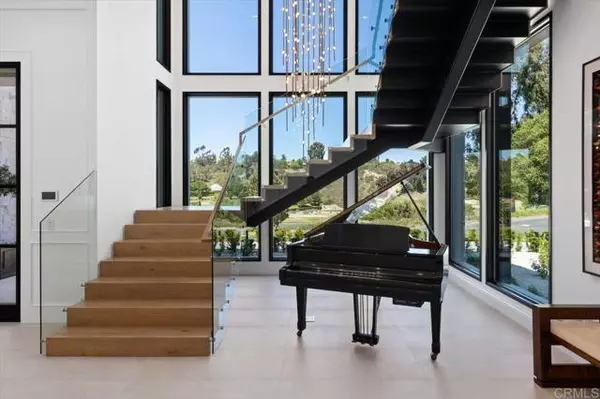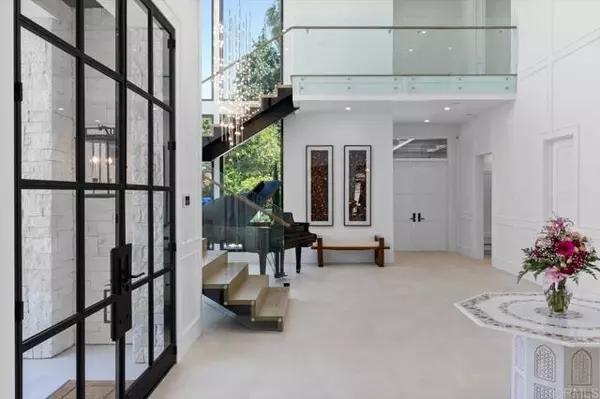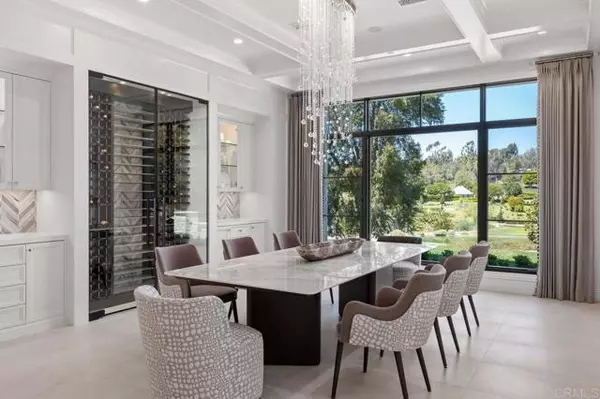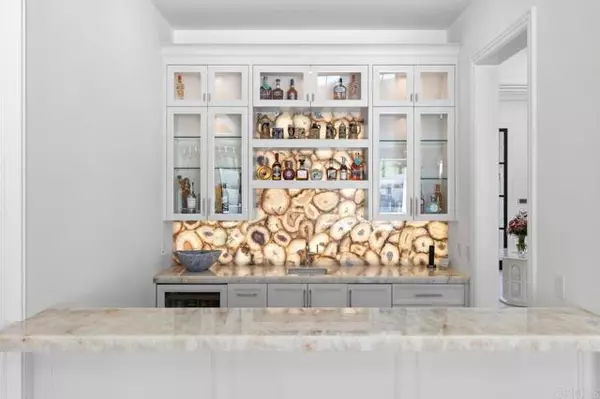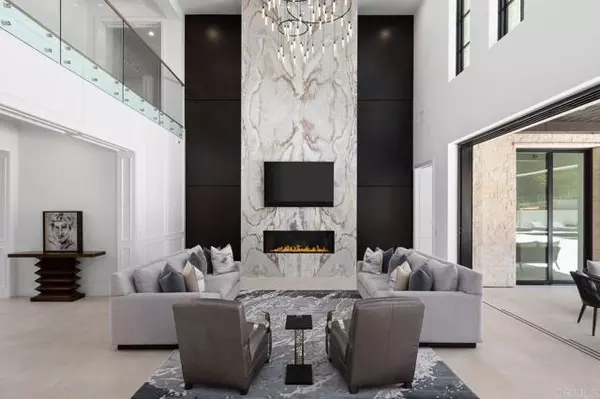$16,595,000
$16,495,000
0.6%For more information regarding the value of a property, please contact us for a free consultation.
6 Beds
8 Baths
11,622 SqFt
SOLD DATE : 08/05/2022
Key Details
Sold Price $16,595,000
Property Type Single Family Home
Sub Type Detached
Listing Status Sold
Purchase Type For Sale
Square Footage 11,622 sqft
Price per Sqft $1,427
MLS Listing ID NDP2204066
Sold Date 08/05/22
Style Detached
Bedrooms 6
Full Baths 7
Half Baths 1
HOA Fees $615/mo
HOA Y/N Yes
Year Built 2022
Lot Size 1.090 Acres
Acres 1.09
Lot Dimensions 15' x 102' x 50
Property Description
~Reprieve~ Impeccable design & scale in this Newly Built 2022 Modern Estate. Offering elevated living with exquisite bespoke designer finishes that include an architectural floating staircase & adjacent custom walnut elevator to the second level. Large format Italian flooring & European white oak floors, seamless glass wine storage floor to ceiling, backlit exotic Onyx bar, His & Her private offices, 5 star resort Gym / Wellness Center, Pool/Spa with basalt stone waterline that looks like a glass top. Sliding doors create a seamless confluence from indoor/outdoors. The ultimate Master suite offers unobstructed VIEWS & total privacy. The master bath is a true spa destination and offers two custom boutique closets and an open relaxation area. The quality throughout is beyond compare with total sound proofing from second floor, slate roof, owned SOLAR, 5-Car Garage, retractable outdoor TV, firepit, upper yard, fruit trees to a full Sports Court.
~Reprieve~ Impeccable design & scale in this Newly Built 2022 Modern Estate. Offering elevated living with exquisite bespoke designer finishes that include an architectural floating staircase & adjacent custom walnut elevator to the second level. Large format Italian flooring & European white oak floors, seamless glass wine storage floor to ceiling, backlit exotic Onyx bar, His & Her private offices, 5 star resort Gym / Wellness Center, Pool/Spa with basalt stone waterline that looks like a glass top. Sliding doors create a seamless confluence from indoor/outdoors. The ultimate Master suite offers unobstructed VIEWS & total privacy. The master bath is a true spa destination and offers two custom boutique closets and an open relaxation area. The quality throughout is beyond compare with total sound proofing from second floor, slate roof, owned SOLAR, 5-Car Garage, retractable outdoor TV, firepit, upper yard, fruit trees to a full Sports Court.
Location
State CA
County San Diego
Area Rancho Santa Fe (92067)
Zoning R-1:Single
Interior
Cooling Central Forced Air
Flooring Tile, Wood
Fireplaces Type FP in Living Room, FP in Master BR, Fire Pit
Equipment Dishwasher, Disposal, Microwave, Refrigerator, Freezer, Gas Oven, Barbecue
Appliance Dishwasher, Disposal, Microwave, Refrigerator, Freezer, Gas Oven, Barbecue
Laundry Laundry Room
Exterior
Garage Spaces 5.0
Pool Below Ground, Private
View Lake/River
Total Parking Spaces 5
Building
Lot Description Cul-De-Sac, Landscaped
Story 2
Lot Size Range 1+ to 2 AC
Water Public
Level or Stories 2 Story
Schools
Elementary Schools Rancho Santa Fe School District
Middle Schools Rancho Santa Fe School District
Others
Acceptable Financing Cash, Conventional
Listing Terms Cash, Conventional
Special Listing Condition Standard
Read Less Info
Want to know what your home might be worth? Contact us for a FREE valuation!

Our team is ready to help you sell your home for the highest possible price ASAP

Bought with Laura Barry • Barry Estates

"My job is to find and attract mastery-based agents to the office, protect the culture, and make sure everyone is happy! "

