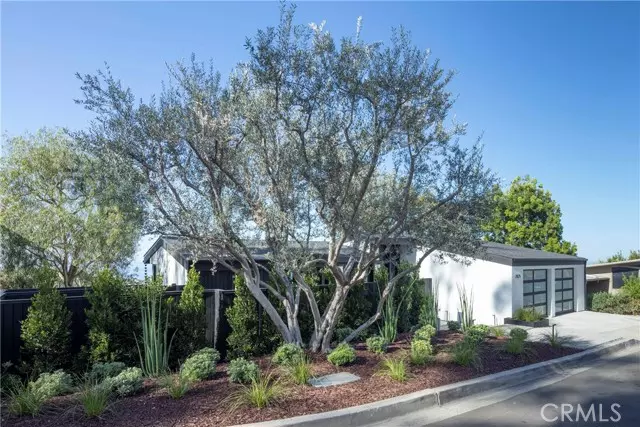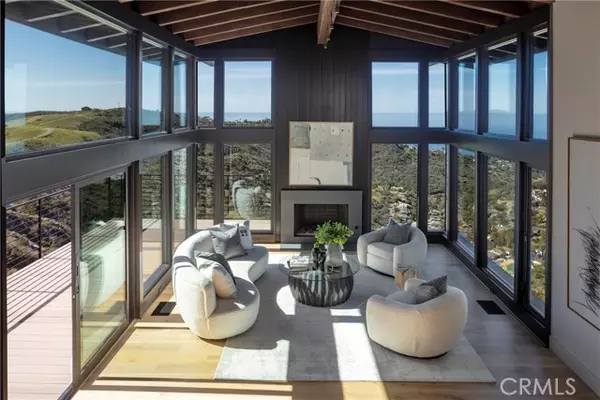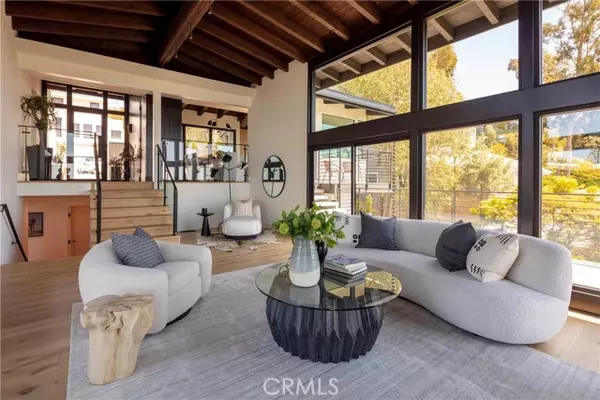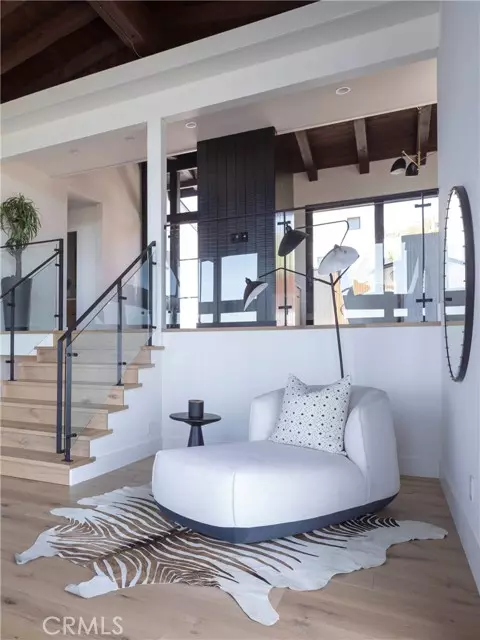$4,750,000
$4,495,000
5.7%For more information regarding the value of a property, please contact us for a free consultation.
4 Beds
5 Baths
2,823 SqFt
SOLD DATE : 05/16/2022
Key Details
Sold Price $4,750,000
Property Type Single Family Home
Sub Type Detached
Listing Status Sold
Purchase Type For Sale
Square Footage 2,823 sqft
Price per Sqft $1,682
MLS Listing ID OC22070389
Sold Date 05/16/22
Style Detached
Bedrooms 4
Full Baths 4
Half Baths 1
Construction Status Updated/Remodeled
HOA Y/N No
Year Built 1972
Lot Size 7,812 Sqft
Acres 0.1793
Property Description
Modern Luxury Home with Expansive Ocean View. Welcome to 2825 Bernard Court, a complete luxury remodel reflecting mid-century modern style. From the moment you step inside you are greeted with soaring beamed ceilings, reimagined wood detailing, and expansive ocean views from all living spaces and bedrooms. This 4-bedroom, 4 1/2-bathroom home has been designed with top quality fixtures, custom cabinetry, beautiful tile and unique lighting throughout. The chef's kitchen showcases custom, white oak Shinnoki cabinets, Thermador appliances including side-by-side column refrigerator and freezer, double ovens, microwave drawer, and 6-burner cooktop, finished with custom quartz countertops. The bar area features a built-in wine cooler and stunning custom marble tile wall. The dining areas bi-fold doors completely open to a front courtyard, while the main living area opens to a beautiful wrap-around deck - both perfect for entertaining friends and family. The lower, outdoor living area provides space for a fire pit to enjoy rich Laguna Beach sunsets and sweeping canyon and coastline views - as well as a large grass area for those wanting a place for their pets. There's so much to see in this unrivaled home.
Modern Luxury Home with Expansive Ocean View. Welcome to 2825 Bernard Court, a complete luxury remodel reflecting mid-century modern style. From the moment you step inside you are greeted with soaring beamed ceilings, reimagined wood detailing, and expansive ocean views from all living spaces and bedrooms. This 4-bedroom, 4 1/2-bathroom home has been designed with top quality fixtures, custom cabinetry, beautiful tile and unique lighting throughout. The chef's kitchen showcases custom, white oak Shinnoki cabinets, Thermador appliances including side-by-side column refrigerator and freezer, double ovens, microwave drawer, and 6-burner cooktop, finished with custom quartz countertops. The bar area features a built-in wine cooler and stunning custom marble tile wall. The dining areas bi-fold doors completely open to a front courtyard, while the main living area opens to a beautiful wrap-around deck - both perfect for entertaining friends and family. The lower, outdoor living area provides space for a fire pit to enjoy rich Laguna Beach sunsets and sweeping canyon and coastline views - as well as a large grass area for those wanting a place for their pets. There's so much to see in this unrivaled home.
Location
State CA
County Orange
Area Oc - Laguna Beach (92651)
Interior
Interior Features Beamed Ceilings, Living Room Deck Attached, Pantry, Recessed Lighting, Track Lighting
Heating Natural Gas
Cooling Central Forced Air, Energy Star, High Efficiency
Flooring Wood
Fireplaces Type FP in Living Room, Gas
Equipment Dishwasher, Disposal, Microwave, Refrigerator, 6 Burner Stove, Convection Oven, Double Oven, Freezer, Gas Oven, Gas Stove, Ice Maker, Self Cleaning Oven, Vented Exhaust Fan, Water Line to Refr
Appliance Dishwasher, Disposal, Microwave, Refrigerator, 6 Burner Stove, Convection Oven, Double Oven, Freezer, Gas Oven, Gas Stove, Ice Maker, Self Cleaning Oven, Vented Exhaust Fan, Water Line to Refr
Laundry Laundry Room
Exterior
Exterior Feature Stucco, Wood, Vertical Siding
Garage Garage, Garage - Two Door, Garage Door Opener
Garage Spaces 2.0
Fence Excellent Condition, New Condition, Wood
Utilities Available Cable Connected, Electricity Connected, Natural Gas Connected, Phone Available, Underground Utilities, Sewer Connected, Water Connected
View Ocean, Panoramic, Valley/Canyon, City Lights
Roof Type Asbestos Shingle
Total Parking Spaces 4
Building
Lot Description Cul-De-Sac, Curbs, Easement Access, Landscaped, Sprinklers In Front, Sprinklers In Rear
Story 3
Lot Size Range 7500-10889 SF
Sewer Public Sewer
Water Public
Level or Stories Split Level
Construction Status Updated/Remodeled
Others
Acceptable Financing Cash To New Loan
Listing Terms Cash To New Loan
Special Listing Condition Standard
Read Less Info
Want to know what your home might be worth? Contact us for a FREE valuation!

Our team is ready to help you sell your home for the highest possible price ASAP

Bought with Goly Kohanteb • First Team Real Estate

"My job is to find and attract mastery-based agents to the office, protect the culture, and make sure everyone is happy! "






