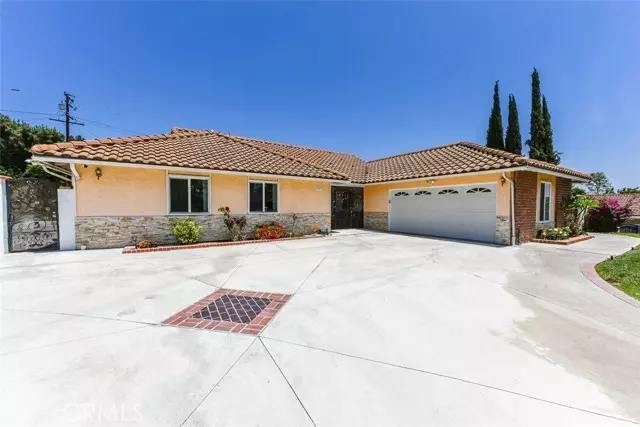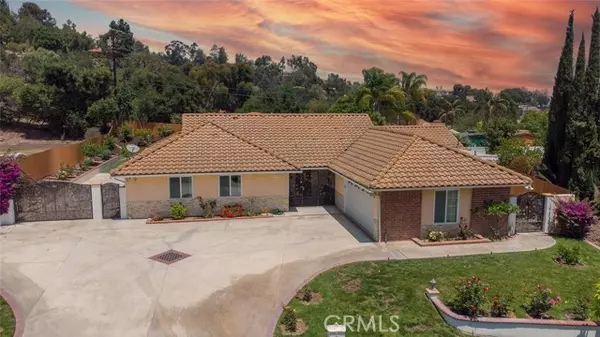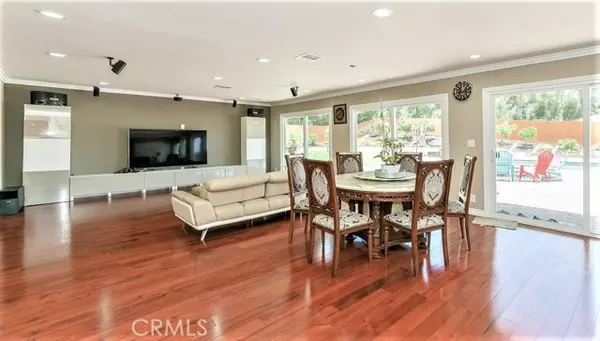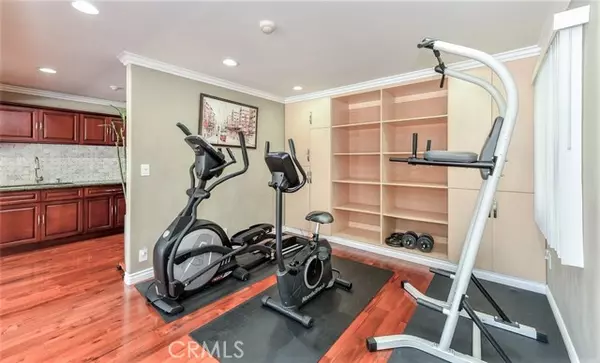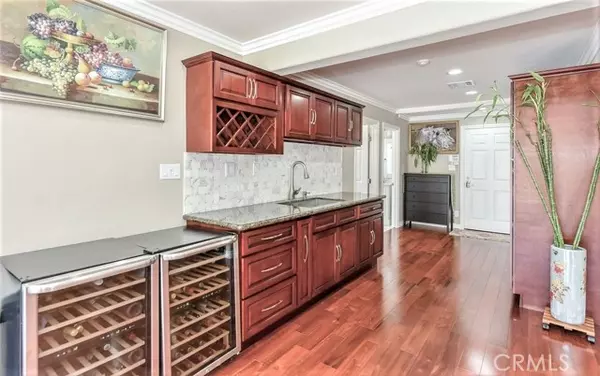$1,250,000
$1,275,000
2.0%For more information regarding the value of a property, please contact us for a free consultation.
4 Beds
3 Baths
2,303 SqFt
SOLD DATE : 09/13/2022
Key Details
Sold Price $1,250,000
Property Type Single Family Home
Sub Type Detached
Listing Status Sold
Purchase Type For Sale
Square Footage 2,303 sqft
Price per Sqft $542
MLS Listing ID TR22113104
Sold Date 09/13/22
Style Detached
Bedrooms 4
Full Baths 3
Construction Status Updated/Remodeled
HOA Y/N No
Year Built 1963
Lot Size 0.351 Acres
Acres 0.3509
Property Description
Welcome to this fully upgraded beautiful Ranch style home in Turnbull Canyon neighborhood. The house sits on a 15000 square foot flat lot on a cul-de-sac street for added privacy. Come home through an elegantly ornate metal entrance door into an open concept living area covered with cherry colored hardwood flooring offers an enormous possibility of creative designs and decors. There are space for a personal gym and an adjacent wet bar for all your entertainment needs. The kitchen is upgraded with Carrara marble design ceramic tile, granite countertop and stainless steel appliances for a functional yet traditional feel. The master bedroom comes with a fully upgraded en-suite bathroom. The backyard includes an inviting well maintained sparkling swimming pool (heated), above ground spa, a fire pit, fruit trees and lots of room for entertaining. The side yard is power-gated with ample room for RV/boat parking.
Welcome to this fully upgraded beautiful Ranch style home in Turnbull Canyon neighborhood. The house sits on a 15000 square foot flat lot on a cul-de-sac street for added privacy. Come home through an elegantly ornate metal entrance door into an open concept living area covered with cherry colored hardwood flooring offers an enormous possibility of creative designs and decors. There are space for a personal gym and an adjacent wet bar for all your entertainment needs. The kitchen is upgraded with Carrara marble design ceramic tile, granite countertop and stainless steel appliances for a functional yet traditional feel. The master bedroom comes with a fully upgraded en-suite bathroom. The backyard includes an inviting well maintained sparkling swimming pool (heated), above ground spa, a fire pit, fruit trees and lots of room for entertaining. The side yard is power-gated with ample room for RV/boat parking.
Location
State CA
County Los Angeles
Area Hacienda Heights (91745)
Zoning LCRA15000*
Interior
Cooling Central Forced Air
Flooring Wood
Equipment Dishwasher, 6 Burner Stove, Gas Range
Appliance Dishwasher, 6 Burner Stove, Gas Range
Laundry Garage
Exterior
Exterior Feature Stucco
Garage Garage - Two Door
Garage Spaces 2.0
Pool Private
View Mountains/Hills
Roof Type Concrete
Total Parking Spaces 2
Building
Lot Description Cul-De-Sac, Landscaped
Story 1
Sewer Public Sewer
Water Public
Architectural Style Ranch
Level or Stories 1 Story
Construction Status Updated/Remodeled
Others
Acceptable Financing Cash To New Loan
Listing Terms Cash To New Loan
Special Listing Condition Standard
Read Less Info
Want to know what your home might be worth? Contact us for a FREE valuation!

Our team is ready to help you sell your home for the highest possible price ASAP

Bought with Ting Yang • Homesmart, Evergreen realty

"My job is to find and attract mastery-based agents to the office, protect the culture, and make sure everyone is happy! "

