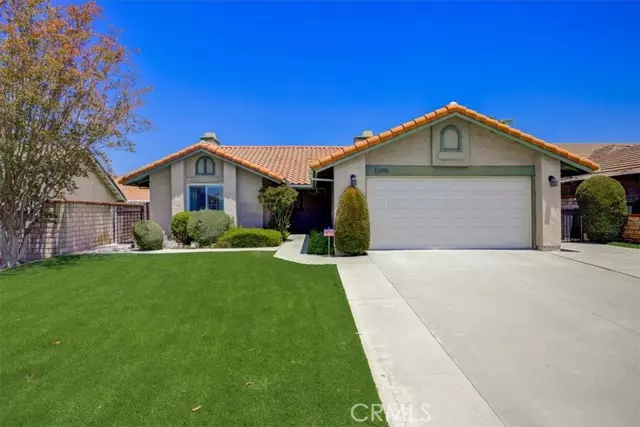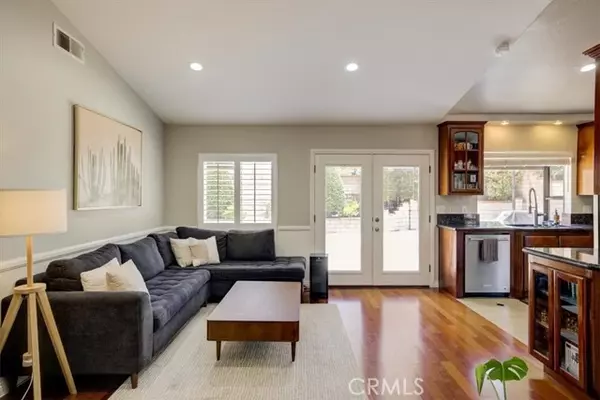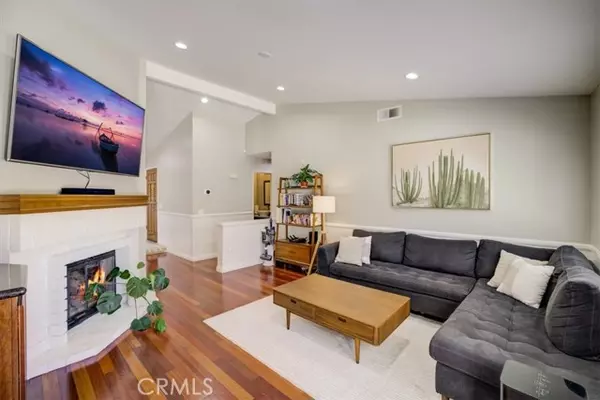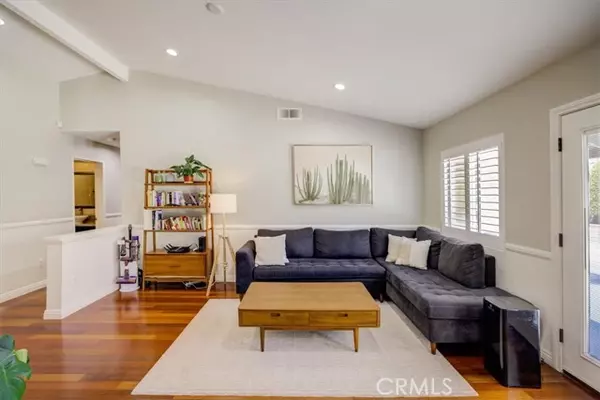$1,005,000
$938,000
7.1%For more information regarding the value of a property, please contact us for a free consultation.
3 Beds
2 Baths
1,669 SqFt
SOLD DATE : 07/19/2022
Key Details
Sold Price $1,005,000
Property Type Single Family Home
Sub Type Detached
Listing Status Sold
Purchase Type For Sale
Square Footage 1,669 sqft
Price per Sqft $602
MLS Listing ID CV22127374
Sold Date 07/19/22
Style Detached
Bedrooms 3
Full Baths 2
Construction Status Turnkey
HOA Y/N No
Year Built 1985
Lot Size 7,193 Sqft
Acres 0.1651
Property Description
Welcome to this modern one-story 3 bedroom, 2 bathroom home located in the highly desirable city of Walnut, nestled in a quiet and safe cul de sac. Upon entry, you'll be greeted by lots of natural light, expansive high ceiling, a cozy living room with a brick fireplace, an open concept dining room space flanked by an upgraded kitchen with granite countertops, wet bar, upgraded immaculate bathrooms, inviting craftsman wall paneling, abundance of recessed lighting, upgraded wood flooring and new plantation shutters throughout. The master bedroom comes with its very own ensuite custom wall-tiled bathroom, skylight ceiling, arched doorway, walk-in closet, and converted sitting room with a second fireplace. Adjacent to the master in the same hallway are two spacious bedrooms. Other appealing property features include a low maintenance but spacious backyard, curated and neatly trimmed plants, direct access into a 2-car garage, electric vehicle charger, and solar panels. This home is part of Walnut Valley Unified School District, centrally located to Mt. San Antonio College, shopping centers, nearby parks, freeways and within walking distance to Collegewood Elementary School. Fully move-in ready to boot!
Welcome to this modern one-story 3 bedroom, 2 bathroom home located in the highly desirable city of Walnut, nestled in a quiet and safe cul de sac. Upon entry, you'll be greeted by lots of natural light, expansive high ceiling, a cozy living room with a brick fireplace, an open concept dining room space flanked by an upgraded kitchen with granite countertops, wet bar, upgraded immaculate bathrooms, inviting craftsman wall paneling, abundance of recessed lighting, upgraded wood flooring and new plantation shutters throughout. The master bedroom comes with its very own ensuite custom wall-tiled bathroom, skylight ceiling, arched doorway, walk-in closet, and converted sitting room with a second fireplace. Adjacent to the master in the same hallway are two spacious bedrooms. Other appealing property features include a low maintenance but spacious backyard, curated and neatly trimmed plants, direct access into a 2-car garage, electric vehicle charger, and solar panels. This home is part of Walnut Valley Unified School District, centrally located to Mt. San Antonio College, shopping centers, nearby parks, freeways and within walking distance to Collegewood Elementary School. Fully move-in ready to boot!
Location
State CA
County Los Angeles
Area Walnut (91789)
Zoning WAC3-RPD28
Interior
Interior Features Granite Counters, Recessed Lighting, Wet Bar
Cooling Central Forced Air
Flooring Linoleum/Vinyl, Wood
Fireplaces Type FP in Living Room
Equipment Dishwasher, Disposal, Microwave, Solar Panels, Water Softener, Gas Oven, Self Cleaning Oven, Gas Range, Water Purifier
Appliance Dishwasher, Disposal, Microwave, Solar Panels, Water Softener, Gas Oven, Self Cleaning Oven, Gas Range, Water Purifier
Laundry Garage
Exterior
Garage Direct Garage Access, Garage
Garage Spaces 2.0
Community Features Horse Trails
Complex Features Horse Trails
Roof Type Spanish Tile
Total Parking Spaces 2
Building
Lot Description Landscaped
Lot Size Range 4000-7499 SF
Sewer Public Sewer
Level or Stories 1 Story
Construction Status Turnkey
Others
Acceptable Financing Cash, Conventional, Cash To New Loan, Submit
Listing Terms Cash, Conventional, Cash To New Loan, Submit
Special Listing Condition Standard
Read Less Info
Want to know what your home might be worth? Contact us for a FREE valuation!

Our team is ready to help you sell your home for the highest possible price ASAP

Bought with Andy Huang • Berkshire Hathaway Home Srvcs

"My job is to find and attract mastery-based agents to the office, protect the culture, and make sure everyone is happy! "






