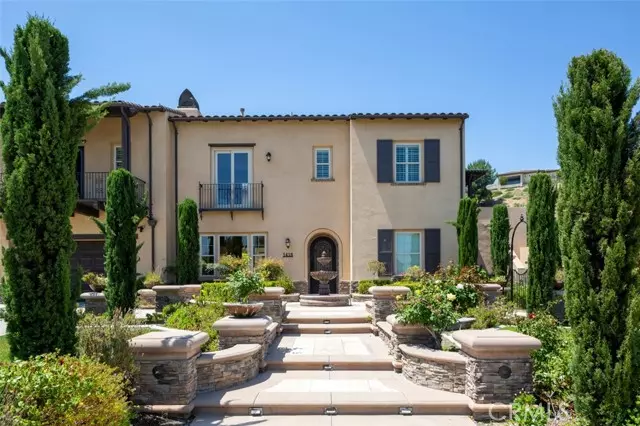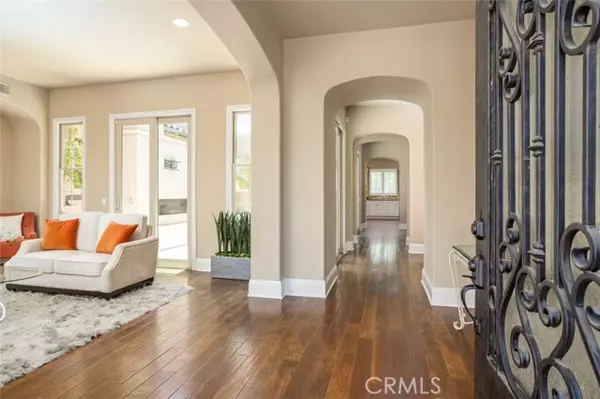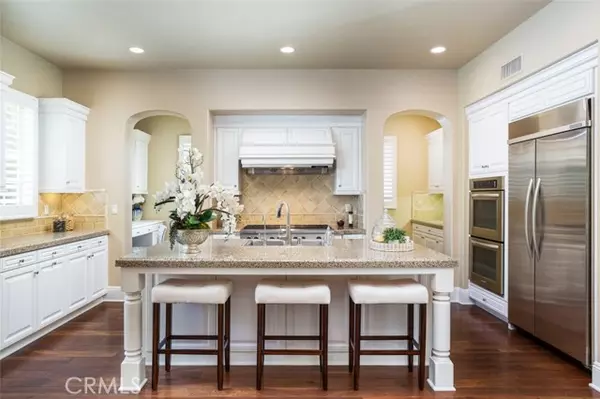$2,680,000
$2,795,000
4.1%For more information regarding the value of a property, please contact us for a free consultation.
5 Beds
6 Baths
5,940 SqFt
SOLD DATE : 08/10/2022
Key Details
Sold Price $2,680,000
Property Type Single Family Home
Sub Type Detached
Listing Status Sold
Purchase Type For Sale
Square Footage 5,940 sqft
Price per Sqft $451
MLS Listing ID OC22127239
Sold Date 08/10/22
Style Detached
Bedrooms 5
Full Baths 5
Half Baths 1
Construction Status Turnkey
HOA Y/N No
Year Built 2008
Lot Size 0.413 Acres
Acres 0.4135
Property Description
This expansive Three Oaks home is an entertainers dream design, appointed with a downstairs suite. Being poised at the end of a private cul-de-sac on a corner lot creates the advantage of enough room for one of Californias largest Koi Ponds, a basketball court, and two covered patios. This pond is more extensive than most swimming pools with multiple water features, floating steps, and a cantilevered deck adorned with a glass fire pit for an ideal evening outdoor ambiance. The courtyard is at the heart of the home with an outdoor fireplace for al fresco dining, directly adjacent to the chefs kitchen and formal dining room. Steps away in the east wing is a independent suite with a private staircase and patio, and the four west wing bedrooms conveniently include ensuite bathrooms. Stunning barn doors create the feeling of grandeur as you enter the main bedroom ensuite bathroom. The bathroom feels like a luxury spa including separate walk-in wardrobe rooms, dual vanities, and an oversized soaking tub.
This expansive Three Oaks home is an entertainers dream design, appointed with a downstairs suite. Being poised at the end of a private cul-de-sac on a corner lot creates the advantage of enough room for one of Californias largest Koi Ponds, a basketball court, and two covered patios. This pond is more extensive than most swimming pools with multiple water features, floating steps, and a cantilevered deck adorned with a glass fire pit for an ideal evening outdoor ambiance. The courtyard is at the heart of the home with an outdoor fireplace for al fresco dining, directly adjacent to the chefs kitchen and formal dining room. Steps away in the east wing is a independent suite with a private staircase and patio, and the four west wing bedrooms conveniently include ensuite bathrooms. Stunning barn doors create the feeling of grandeur as you enter the main bedroom ensuite bathroom. The bathroom feels like a luxury spa including separate walk-in wardrobe rooms, dual vanities, and an oversized soaking tub.
Location
State CA
County Los Angeles
Area Walnut (91789)
Zoning RESIDENTIA
Interior
Interior Features 2 Staircases, Balcony, Pantry, Recessed Lighting, Unfurnished
Cooling Dual
Flooring Carpet, Wood
Fireplaces Type FP in Family Room, Fire Pit, Gas
Equipment Disposal, Microwave, Refrigerator, Double Oven, Gas Oven, Gas Stove
Appliance Disposal, Microwave, Refrigerator, Double Oven, Gas Oven, Gas Stove
Laundry Laundry Room, Inside
Exterior
Garage Direct Garage Access, Garage - Two Door
Garage Spaces 4.0
Pool Below Ground, Private
Utilities Available Cable Connected, Electricity Connected, Natural Gas Connected, Phone Connected, Underground Utilities, Sewer Connected, Water Connected
View Peek-A-Boo
Total Parking Spaces 10
Building
Lot Description Cul-De-Sac, Curbs, Sidewalks, Landscaped
Story 2
Sewer Public Sewer
Water Public
Architectural Style Mediterranean/Spanish
Level or Stories 2 Story
Construction Status Turnkey
Others
Acceptable Financing Cash, Conventional, Cash To New Loan, Submit
Listing Terms Cash, Conventional, Cash To New Loan, Submit
Special Listing Condition Standard
Read Less Info
Want to know what your home might be worth? Contact us for a FREE valuation!

Our team is ready to help you sell your home for the highest possible price ASAP

Bought with Sheng Wang • Century 21 Care

"My job is to find and attract mastery-based agents to the office, protect the culture, and make sure everyone is happy! "






