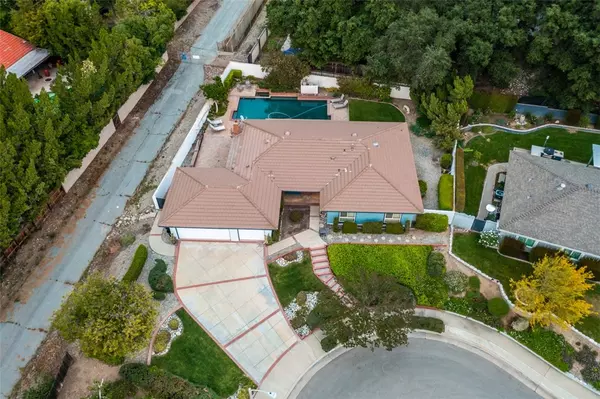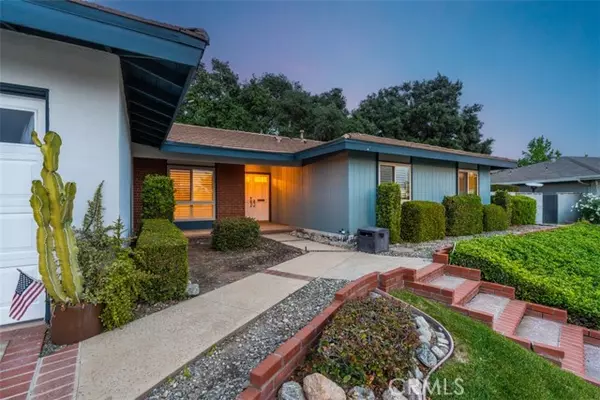$1,150,000
$1,200,000
4.2%For more information regarding the value of a property, please contact us for a free consultation.
4 Beds
2 Baths
1,890 SqFt
SOLD DATE : 06/01/2022
Key Details
Sold Price $1,150,000
Property Type Single Family Home
Sub Type Detached
Listing Status Sold
Purchase Type For Sale
Square Footage 1,890 sqft
Price per Sqft $608
MLS Listing ID CV22079437
Sold Date 06/01/22
Style Detached
Bedrooms 4
Full Baths 2
Construction Status Turnkey,Updated/Remodeled
HOA Y/N No
Year Built 1969
Lot Size 0.268 Acres
Acres 0.2684
Property Description
SPRAWLING SINGLE STORY POOL HOME SITUATED ON AN ELEVATED LOT IN A PRIVATE CUL-DE-SAC. Professionally landscaped front yard with green lawns, manicured planters, a sweeping concrete driveway with brick ribbon, and brick accented steps that lead to the front of the house. The front offers a courtyard style entry that leads to a covered front porch. Double entry doors lead to tiled floors and open to a bright living room with tile plank flooring, a 10' sliding door that overlooks the backyard and pool, and an adjacent formal dining room with chandelier and a mirrored accent wall. The family room offers tiled plank flooring, a brick fireplace, ceiling fan, and an 8' sliding door that also overlooks the pool. The remodeled kitchen features wood cabinetry, granite countertops, countertop seating, classic white appliances, LED recessed lighting, and opens to the family room. The kitchen also opens to the attached three car garage. Down the hallway you will find a bank of cabinets and four spacious bedrooms. The master bedroom offers brand new carpet, a ceiling fan, a window to the backyard, and an updated master bathroom with a custom tiled roll in shower with glass enclosure. Three additional bedrooms, two face the front yard and offer carpeted floors and wood shutters. The fourth is currently used as an office with tile plank flooring. The private backyard features a pebble finished pool and spa with brick coping, a deck finished with pavers, perimeter planters, a grass area, spacious side yards, and block perimeter walls.
SPRAWLING SINGLE STORY POOL HOME SITUATED ON AN ELEVATED LOT IN A PRIVATE CUL-DE-SAC. Professionally landscaped front yard with green lawns, manicured planters, a sweeping concrete driveway with brick ribbon, and brick accented steps that lead to the front of the house. The front offers a courtyard style entry that leads to a covered front porch. Double entry doors lead to tiled floors and open to a bright living room with tile plank flooring, a 10' sliding door that overlooks the backyard and pool, and an adjacent formal dining room with chandelier and a mirrored accent wall. The family room offers tiled plank flooring, a brick fireplace, ceiling fan, and an 8' sliding door that also overlooks the pool. The remodeled kitchen features wood cabinetry, granite countertops, countertop seating, classic white appliances, LED recessed lighting, and opens to the family room. The kitchen also opens to the attached three car garage. Down the hallway you will find a bank of cabinets and four spacious bedrooms. The master bedroom offers brand new carpet, a ceiling fan, a window to the backyard, and an updated master bathroom with a custom tiled roll in shower with glass enclosure. Three additional bedrooms, two face the front yard and offer carpeted floors and wood shutters. The fourth is currently used as an office with tile plank flooring. The private backyard features a pebble finished pool and spa with brick coping, a deck finished with pavers, perimeter planters, a grass area, spacious side yards, and block perimeter walls.
Location
State CA
County Los Angeles
Area Glendora (91741)
Zoning GDE5
Interior
Interior Features Granite Counters, Recessed Lighting
Cooling Central Forced Air
Flooring Carpet, Tile
Fireplaces Type FP in Family Room, Gas
Equipment Dishwasher, Disposal, Microwave, Gas Stove
Appliance Dishwasher, Disposal, Microwave, Gas Stove
Laundry Garage
Exterior
Exterior Feature Stucco
Garage Garage - Two Door, Garage Door Opener
Garage Spaces 3.0
Pool Below Ground, Private, Heated, Pebble
Utilities Available Electricity Connected, Natural Gas Connected, Sewer Connected, Water Connected
View Mountains/Hills
Roof Type Tile/Clay
Total Parking Spaces 3
Building
Lot Description Cul-De-Sac, Curbs, Sidewalks, Landscaped
Story 1
Sewer Public Sewer
Water Public
Architectural Style Ranch
Level or Stories 1 Story
Construction Status Turnkey,Updated/Remodeled
Others
Acceptable Financing Cash, Conventional, Cash To New Loan, Submit
Listing Terms Cash, Conventional, Cash To New Loan, Submit
Special Listing Condition Standard
Read Less Info
Want to know what your home might be worth? Contact us for a FREE valuation!

Our team is ready to help you sell your home for the highest possible price ASAP

Bought with SALLY DEANDA • SOUTH POINTE PROPERTIES

"My job is to find and attract mastery-based agents to the office, protect the culture, and make sure everyone is happy! "






