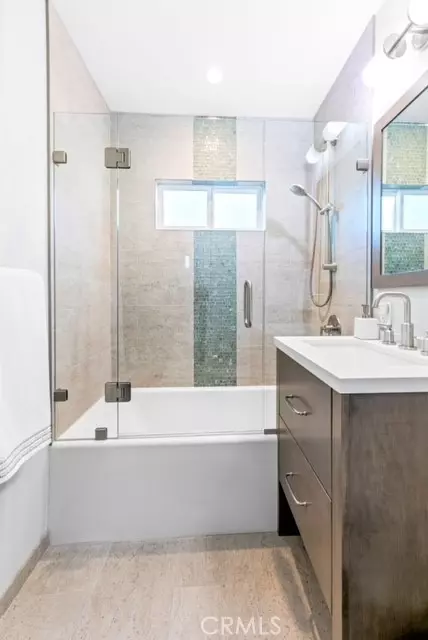$1,075,000
$1,100,000
2.3%For more information regarding the value of a property, please contact us for a free consultation.
3 Beds
2 Baths
1,792 SqFt
SOLD DATE : 06/19/2022
Key Details
Sold Price $1,075,000
Property Type Single Family Home
Sub Type Detached
Listing Status Sold
Purchase Type For Sale
Square Footage 1,792 sqft
Price per Sqft $599
Subdivision La Mesa
MLS Listing ID OC22104613
Sold Date 06/19/22
Style Detached
Bedrooms 3
Full Baths 2
Construction Status Turnkey,Updated/Remodeled
HOA Y/N No
Year Built 1960
Lot Size 9,881 Sqft
Acres 0.2268
Property Description
LOCATION! LOCATION! LOCATION! This newly renovated La Mesa home is close to major freeways and shopping. This absolutely stunning 3 bedroom, 2 bath home was completely renovated in 2020. The kitchen is a chefs dream with custom hood, quartz countertops, speed oven, small appliance garage, paneled dishwasher, pull out spice draw, roll out trays, flush induction cooktop, Kohler sink with custom accessories, and so much more. This kitchen is meticulously designed with a center island, creating an entertainers dream! The home boasts designer luxury vinyl plank flooring throughout. Both bathrooms were remodeled in 2020 with quartz counters, custom vanities, porcelain tile, and designer touches. The master bedroom has two closets, with access to the pool and backyard. The living room fireplace has new gas logs for low maintenance fires during those cold evenings. There is a large deck around the sparkling pool to enjoy with family and friends. The upper yard has an artist studio and above ground garden boxes for organic gardening. The entire yard is low maintenance so you can enjoy your new home and yard. The pool features new sparkling plaster coping, and tile. All electrical was upgraded for the pool and home during the 2020 remodel. Owned solar was installed in December 2020, as well as a new roof. This home will not last long on the market! Kitchen has all new 2020 Bosch appliances, There is also a new in 2020 Monogram flush mount induction 5 burner cook top' Furnace and AC have had annual inspection by ASI Hasting Pool resurfaced and updated in 2016 Art studion is permitted
LOCATION! LOCATION! LOCATION! This newly renovated La Mesa home is close to major freeways and shopping. This absolutely stunning 3 bedroom, 2 bath home was completely renovated in 2020. The kitchen is a chefs dream with custom hood, quartz countertops, speed oven, small appliance garage, paneled dishwasher, pull out spice draw, roll out trays, flush induction cooktop, Kohler sink with custom accessories, and so much more. This kitchen is meticulously designed with a center island, creating an entertainers dream! The home boasts designer luxury vinyl plank flooring throughout. Both bathrooms were remodeled in 2020 with quartz counters, custom vanities, porcelain tile, and designer touches. The master bedroom has two closets, with access to the pool and backyard. The living room fireplace has new gas logs for low maintenance fires during those cold evenings. There is a large deck around the sparkling pool to enjoy with family and friends. The upper yard has an artist studio and above ground garden boxes for organic gardening. The entire yard is low maintenance so you can enjoy your new home and yard. The pool features new sparkling plaster coping, and tile. All electrical was upgraded for the pool and home during the 2020 remodel. Owned solar was installed in December 2020, as well as a new roof. This home will not last long on the market! Kitchen has all new 2020 Bosch appliances, There is also a new in 2020 Monogram flush mount induction 5 burner cook top' Furnace and AC have had annual inspection by ASI Hasting Pool resurfaced and updated in 2016 Art studion is permitted
Location
State CA
County San Diego
Community La Mesa
Area La Mesa (91942)
Zoning R1
Interior
Interior Features Attic Fan, Copper Plumbing Full, Pantry, Pull Down Stairs to Attic, Recessed Lighting, Stone Counters
Heating Natural Gas
Cooling Central Forced Air, Electric
Flooring Linoleum/Vinyl
Fireplaces Type FP in Living Room, Other/Remarks, Gas Starter
Equipment Dishwasher, Disposal, Dryer, Microwave, Washer, Convection Oven, Electric Oven, Electric Range, Freezer, Ice Maker, Vented Exhaust Fan, Water Line to Refr
Appliance Dishwasher, Disposal, Dryer, Microwave, Washer, Convection Oven, Electric Oven, Electric Range, Freezer, Ice Maker, Vented Exhaust Fan, Water Line to Refr
Laundry Laundry Room, Other/Remarks, Inside
Exterior
Exterior Feature Stucco, Frame
Garage Garage - Single Door
Pool Below Ground, Private, Solar Heat, Gunite, Filtered
Utilities Available Cable Available, Cable Connected, Electricity Connected, Natural Gas Connected, Phone Available, Sewer Connected, Water Connected
View Neighborhood
Total Parking Spaces 4
Building
Lot Description Sidewalks
Lot Size Range 7500-10889 SF
Sewer Public Sewer
Water Public
Architectural Style Contemporary
Level or Stories 1 Story
Construction Status Turnkey,Updated/Remodeled
Schools
High Schools Grossmont Union High School District
Others
Acceptable Financing Cash, Conventional, FHA
Listing Terms Cash, Conventional, FHA
Special Listing Condition Standard
Read Less Info
Want to know what your home might be worth? Contact us for a FREE valuation!

Our team is ready to help you sell your home for the highest possible price ASAP

Bought with Matt Battiata • eXp Realty of California, Inc

"My job is to find and attract mastery-based agents to the office, protect the culture, and make sure everyone is happy! "






